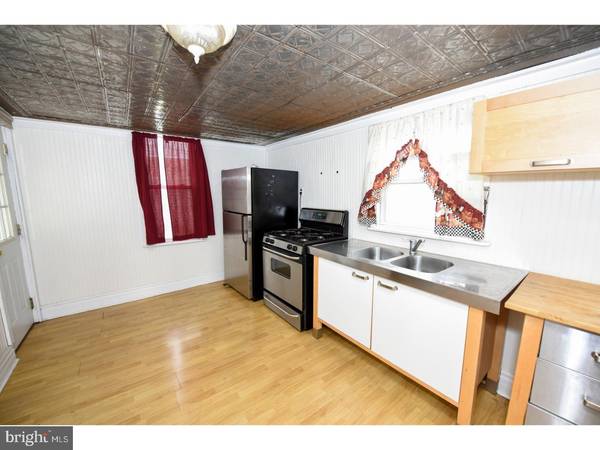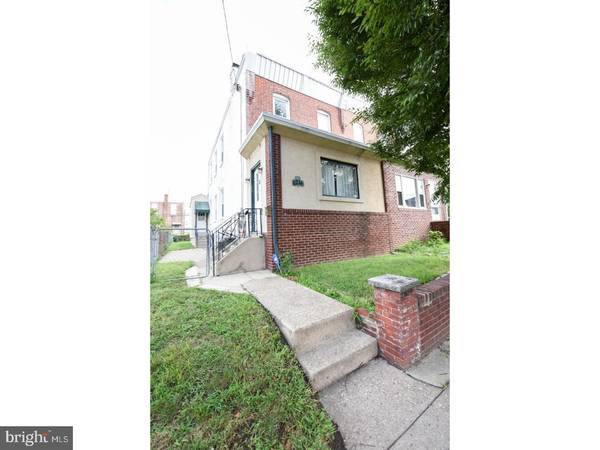$138,000
$138,000
For more information regarding the value of a property, please contact us for a free consultation.
3 Beds
1 Bath
1,216 SqFt
SOLD DATE : 09/21/2018
Key Details
Sold Price $138,000
Property Type Single Family Home
Sub Type Twin/Semi-Detached
Listing Status Sold
Purchase Type For Sale
Square Footage 1,216 sqft
Price per Sqft $113
Subdivision Tacony
MLS Listing ID 1001798716
Sold Date 09/21/18
Style Straight Thru
Bedrooms 3
Full Baths 1
HOA Y/N N
Abv Grd Liv Area 1,216
Originating Board TREND
Year Built 1935
Annual Tax Amount $1,589
Tax Year 2018
Lot Size 2,250 Sqft
Acres 0.05
Lot Dimensions 25X90
Property Description
Welcome to the Tacony section of Northeast Philadelphia! Entering the living room through the enclosed porch, you will notice the wall to wall carpets leading into the dining room, which can accommodate any social function. From the dining room, you enter into the spacious kitchen. The second floor of this home offers 3 bedrooms and a decent sized bathroom. The master bedroom provides nice natural sunlight and ample closet space. The 2 remaining bedrooms have been renovated to enlarge the second bedroom, leaving the third bedroom the perfect size for a home office. The large unfinished basement has an laundry hookup and the large rear yard has a large deck and patio area. This property is conveniently located just blocks from shopping, public transportation, parks and playgrounds. This house is waiting for your TLC to make it a home. Any offers received on a weekend will be reviewed on Monday and offers may not expire until then.
Location
State PA
County Philadelphia
Area 19135 (19135)
Zoning RSA3
Rooms
Other Rooms Living Room, Dining Room, Primary Bedroom, Bedroom 2, Kitchen, Bedroom 1
Basement Full, Unfinished
Interior
Hot Water Natural Gas
Heating Gas, Forced Air
Cooling Central A/C
Flooring Fully Carpeted
Fireplace N
Heat Source Natural Gas
Laundry Basement
Exterior
Exterior Feature Deck(s), Porch(es)
Waterfront N
Water Access N
Roof Type Flat
Accessibility None
Porch Deck(s), Porch(es)
Parking Type On Street
Garage N
Building
Story 2
Sewer Public Sewer
Water Public
Architectural Style Straight Thru
Level or Stories 2
Additional Building Above Grade
New Construction N
Schools
School District The School District Of Philadelphia
Others
Senior Community No
Tax ID 412325600
Ownership Fee Simple
Read Less Info
Want to know what your home might be worth? Contact us for a FREE valuation!

Our team is ready to help you sell your home for the highest possible price ASAP

Bought with Terrance E Lee • RE/MAX Affiliates

"My job is to find and attract mastery-based agents to the office, protect the culture, and make sure everyone is happy! "






