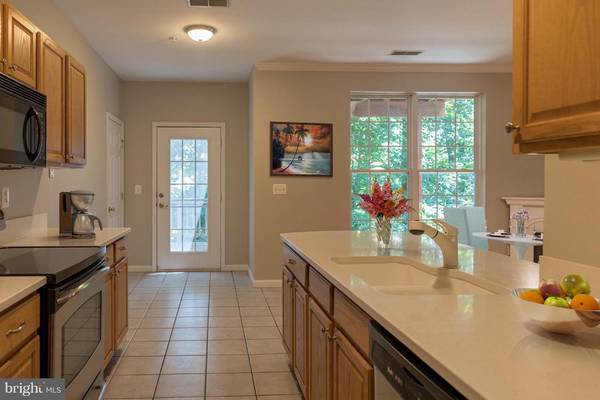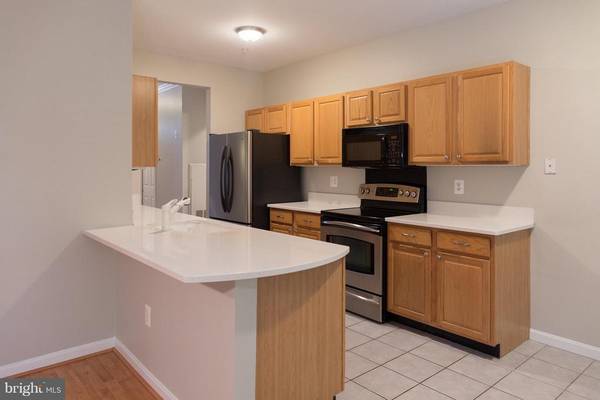$289,000
$289,000
For more information regarding the value of a property, please contact us for a free consultation.
3 Beds
2 Baths
1,448 SqFt
SOLD DATE : 09/26/2018
Key Details
Sold Price $289,000
Property Type Condo
Sub Type Condo/Co-op
Listing Status Sold
Purchase Type For Sale
Square Footage 1,448 sqft
Price per Sqft $199
Subdivision None Available
MLS Listing ID 1000482972
Sold Date 09/26/18
Style Traditional
Bedrooms 3
Full Baths 2
HOA Fees $200/mo
HOA Y/N Y
Abv Grd Liv Area 1,448
Originating Board MRIS
Year Built 2000
Annual Tax Amount $2,844
Tax Year 2017
Property Description
Fantastic condo is sparking clean and updated! Generous kitchen! Beautiful granite counters & island! 42" cabinets! All appliances convey! 9' Ceilings! Sunny breakfast nook, large dining room & living rooms! Grand master suite has private bath and walk-in closet! Rear deck w/ peaceful wooded view! Central to Anne Arundel Medical Center, Annapolis Mall & Town Center! Excellent dining & shopping!
Location
State MD
County Anne Arundel
Zoning R22
Rooms
Other Rooms Living Room, Dining Room, Primary Bedroom, Bedroom 2, Bedroom 3, Kitchen, Foyer, Breakfast Room, Laundry
Main Level Bedrooms 3
Interior
Interior Features Breakfast Area, Kitchen - Country, Kitchen - Island, Combination Kitchen/Dining, Dining Area, Primary Bath(s), Entry Level Bedroom, Upgraded Countertops, Window Treatments, Recessed Lighting, Floor Plan - Open
Hot Water Natural Gas
Heating Programmable Thermostat, Forced Air
Cooling Programmable Thermostat, Ceiling Fan(s), Central A/C
Equipment Dishwasher, Disposal, Icemaker, Microwave, Oven/Range - Electric, Refrigerator, Dryer, Washer
Fireplace N
Window Features Insulated,Screens,Wood Frame
Appliance Dishwasher, Disposal, Icemaker, Microwave, Oven/Range - Electric, Refrigerator, Dryer, Washer
Heat Source Natural Gas
Exterior
Exterior Feature Deck(s), Porch(es)
Garage Garage - Front Entry
Community Features Covenants
Utilities Available Under Ground, Fiber Optics Available
Amenities Available Common Grounds
Waterfront N
Water Access N
View Scenic Vista
Roof Type Asphalt
Accessibility 32\"+ wide Doors, Doors - Lever Handle(s), Level Entry - Main
Porch Deck(s), Porch(es)
Parking Type None
Garage N
Building
Lot Description Backs to Trees
Story 1
Unit Features Garden 1 - 4 Floors
Foundation Concrete Perimeter
Sewer Public Sewer
Water Public
Architectural Style Traditional
Level or Stories 1
Additional Building Above Grade
Structure Type 9'+ Ceilings
New Construction N
Others
HOA Fee Include Lawn Care Front,Lawn Care Rear,Lawn Maintenance,Insurance,Trash,Snow Removal
Senior Community No
Tax ID 020238890102897
Ownership Condominium
Acceptable Financing FHA, VA
Listing Terms FHA, VA
Financing FHA,VA
Special Listing Condition Standard
Read Less Info
Want to know what your home might be worth? Contact us for a FREE valuation!

Our team is ready to help you sell your home for the highest possible price ASAP

Bought with BRYAN A TAYLOR • RE/MAX Realty Group

"My job is to find and attract mastery-based agents to the office, protect the culture, and make sure everyone is happy! "






