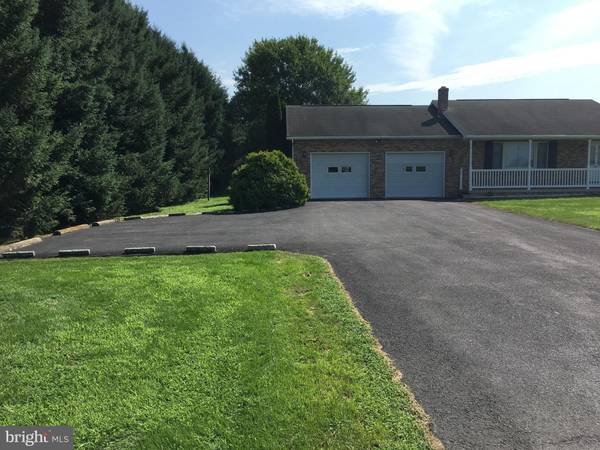$177,600
$196,500
9.6%For more information regarding the value of a property, please contact us for a free consultation.
3 Beds
2 Baths
1,484 SqFt
SOLD DATE : 09/27/2018
Key Details
Sold Price $177,600
Property Type Single Family Home
Sub Type Detached
Listing Status Sold
Purchase Type For Sale
Square Footage 1,484 sqft
Price per Sqft $119
Subdivision None Available
MLS Listing ID 1002142242
Sold Date 09/27/18
Style Ranch/Rambler
Bedrooms 3
Full Baths 2
HOA Y/N N
Abv Grd Liv Area 1,484
Originating Board BRIGHT
Year Built 1990
Annual Tax Amount $2,668
Tax Year 2018
Lot Size 0.850 Acres
Acres 0.85
Property Description
This attractive ranch home is on a large grass-covered level lot in a quiet country setting with open views. Yet it's close to town with easy access to shopping and major highways. The floor plan offers 3 bedrooms and 2 baths, a living room with a large picture window, and a large laundry room on the main level, an open kitchen adjacent to the dining area. There is a covered porch in the front with unrestricted views and the rear has a 15' x 16" deck for entertaining or leisure. Mature trees and landscaping enhance the property. The back yard features a gazebo. Other features include ceiling fans w/lights in all BR s, plus the living room and dining room. The attached 2-car garage is oversize 26 x 28 with plenty of extra work-space or storage. The kitchen has a full complement of built-in appliances, oven/range, refrigerator/freezer, dishwasher, an eye-level microwave oven and an island counter with 2 stools.
Location
State PA
County Cumberland
Area Southampton Twp (14439)
Zoning AC
Direction Southwest
Rooms
Basement Full
Main Level Bedrooms 3
Interior
Interior Features Carpet, Ceiling Fan(s), Kitchen - Island, Primary Bath(s), Water Treat System, Window Treatments
Hot Water Electric
Heating Central, Forced Air, Heat Pump(s), Oil
Cooling Central A/C, Heat Pump(s)
Flooring Carpet, Vinyl
Equipment Built-In Microwave, Dishwasher, Dryer - Electric, Oven/Range - Electric, Refrigerator, Washer, Water Conditioner - Owned, Water Heater
Fireplace N
Window Features Double Pane
Appliance Built-In Microwave, Dishwasher, Dryer - Electric, Oven/Range - Electric, Refrigerator, Washer, Water Conditioner - Owned, Water Heater
Heat Source Electric, Oil
Laundry Main Floor, Has Laundry
Exterior
Exterior Feature Deck(s), Porch(es)
Garage Garage - Front Entry, Inside Access
Garage Spaces 6.0
Utilities Available Under Ground
Waterfront N
Water Access N
Roof Type Asphalt
Accessibility No Stairs
Porch Deck(s), Porch(es)
Road Frontage Boro/Township
Parking Type Attached Garage, Driveway
Attached Garage 2
Total Parking Spaces 6
Garage Y
Building
Lot Description Rear Yard, Rural, Road Frontage, Level, Landscaping, Front Yard
Story 1
Foundation Block
Sewer On Site Septic
Water Well
Architectural Style Ranch/Rambler
Level or Stories 1
Additional Building Above Grade, Below Grade
Structure Type Dry Wall
New Construction N
Schools
School District Shippensburg Area
Others
Senior Community No
Tax ID 39-12-0322-043
Ownership Fee Simple
SqFt Source Assessor
Acceptable Financing Cash, Conventional
Listing Terms Cash, Conventional
Financing Cash,Conventional
Special Listing Condition Standard
Read Less Info
Want to know what your home might be worth? Contact us for a FREE valuation!

Our team is ready to help you sell your home for the highest possible price ASAP

Bought with Wesley W Bussard • Keller Williams Keystone Realty

"My job is to find and attract mastery-based agents to the office, protect the culture, and make sure everyone is happy! "






