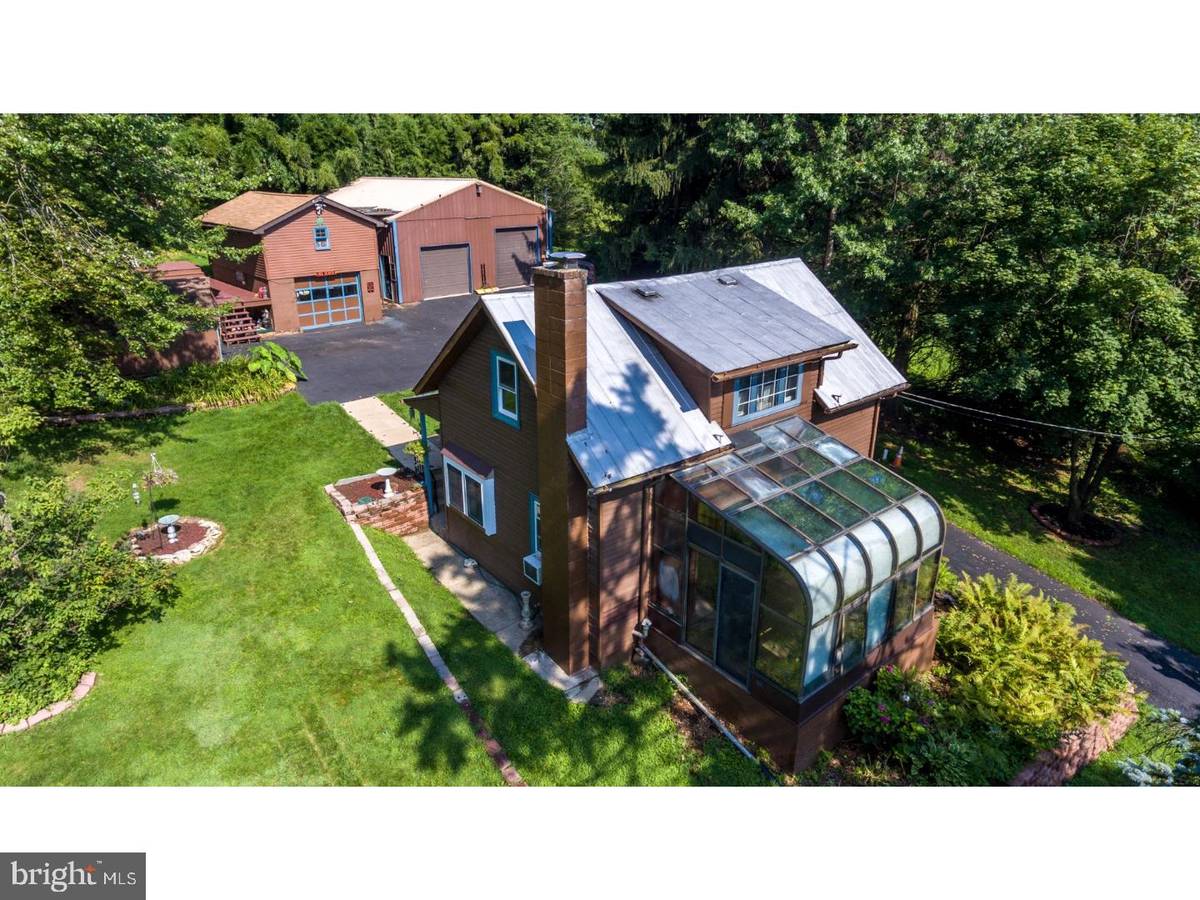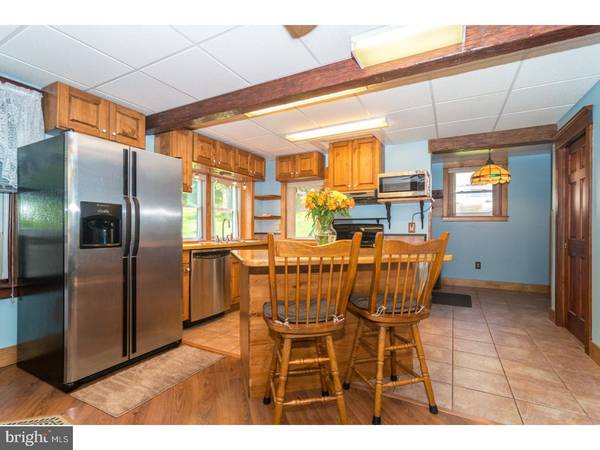$190,000
$190,000
For more information regarding the value of a property, please contact us for a free consultation.
2 Beds
1 Bath
1,499 SqFt
SOLD DATE : 10/17/2018
Key Details
Sold Price $190,000
Property Type Single Family Home
Sub Type Detached
Listing Status Sold
Purchase Type For Sale
Square Footage 1,499 sqft
Price per Sqft $126
Subdivision Not In A Development
MLS Listing ID 1002200110
Sold Date 10/17/18
Style Cape Cod
Bedrooms 2
Full Baths 1
HOA Y/N N
Abv Grd Liv Area 1,005
Originating Board TREND
Year Built 1917
Annual Tax Amount $3,722
Tax Year 2018
Lot Size 0.470 Acres
Acres 0.47
Lot Dimensions 40'X345'
Property Description
Open Sun 8/12 1-4 p.m. Located at the end of a quiet street ending in a cul-de-sac, situated down a long driveway, & set on nearly a half acre this home is set in a peaceful, park-like setting, but close to all the conveniences the area has to offer- fine dining, entertainment, festivals, & major commuter routes. This home is full of charm with period features including, original stained woodwork & door hardware. The eat-in kitchen features butcher block countertops, & center island. Beautiful brick hearth & flue with propane heater. The enclosed porch has knotty pine panel, and a wall of windows perfect for taking in views of the half acre property. The 2nd floor features 1 bedroom with a 2nd room adjacent to the main bedroom. This 2nd room could be used as a walk-in closet for the main bedroom, or as an office, or nursery (walk-thru from main bedroom). Plenty of parking and storage, with a 30'x40' pole barn with 2- 10' overhead doors, and a 2nd 1 car detached garage with a 2nd floor. Per seller, public sewer is at street, please verify to own satisfaction. Contingent upon seller finding suitable housing.
Location
State PA
County Northampton
Area Lower Saucon Twp (12419)
Zoning R40
Rooms
Other Rooms Living Room, Dining Room, Primary Bedroom, Kitchen, Bedroom 1, Other, Attic
Basement Full, Unfinished
Interior
Interior Features Ceiling Fan(s), Kitchen - Eat-In
Hot Water Propane
Heating Propane, Hot Water
Cooling Wall Unit
Flooring Wood, Vinyl
Fireplace N
Window Features Replacement
Heat Source Bottled Gas/Propane
Laundry Basement
Exterior
Exterior Feature Porch(es)
Garage Spaces 3.0
Waterfront N
Water Access N
Roof Type Metal
Accessibility None
Porch Porch(es)
Parking Type Driveway, Detached Garage
Total Parking Spaces 3
Garage Y
Building
Lot Description Sloping
Story 1.5
Foundation Stone
Sewer On Site Septic
Water Public
Architectural Style Cape Cod
Level or Stories 1.5
Additional Building Above Grade, Below Grade
New Construction N
Schools
High Schools Saucon Valley Senior
School District Saucon Valley
Others
Senior Community No
Tax ID Q6SW3 5 12 0719
Ownership Fee Simple
Acceptable Financing Conventional, VA, FHA 203(k), FHA 203(b), USDA
Listing Terms Conventional, VA, FHA 203(k), FHA 203(b), USDA
Financing Conventional,VA,FHA 203(k),FHA 203(b),USDA
Read Less Info
Want to know what your home might be worth? Contact us for a FREE valuation!

Our team is ready to help you sell your home for the highest possible price ASAP

Bought with Frank Mastroianni • Better Homes and Gardens Real Estate Valley Partners

"My job is to find and attract mastery-based agents to the office, protect the culture, and make sure everyone is happy! "






