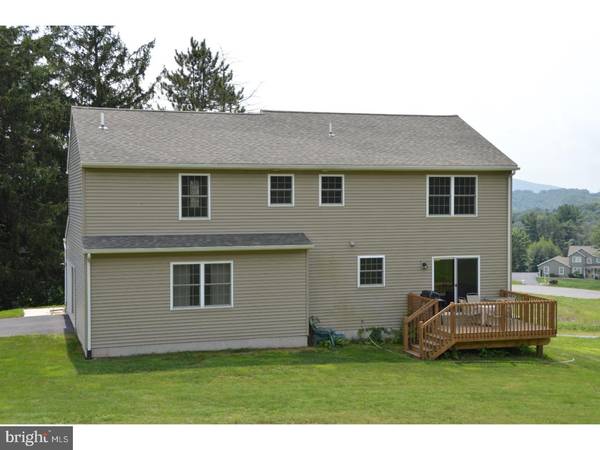$219,900
$219,900
For more information regarding the value of a property, please contact us for a free consultation.
4 Beds
3 Baths
2,051 SqFt
SOLD DATE : 10/09/2018
Key Details
Sold Price $219,900
Property Type Single Family Home
Sub Type Detached
Listing Status Sold
Purchase Type For Sale
Square Footage 2,051 sqft
Price per Sqft $107
Subdivision Ashland
MLS Listing ID 1002219262
Sold Date 10/09/18
Style Traditional
Bedrooms 4
Full Baths 2
Half Baths 1
HOA Y/N N
Abv Grd Liv Area 2,051
Originating Board TREND
Year Built 2012
Annual Tax Amount $4,612
Tax Year 2018
Lot Size 0.760 Acres
Acres 0.76
Lot Dimensions 120 X 280
Property Description
Move right in to this "like new" 2 story home located in Country Club Estates. Built in 2014, it is just 4 years young! This spacious 4 bedroom, 2 1/2 bath well kept home is move in ready. Enjoy cooking in the beautiful Cherry kitchen with center island & neutral tile. All kitchen appliances are included with sale. Large family room for entertaining as well as a nice size dining room that walks out onto the deck for those warm summer evenings. Upper level hosts 4 bedrooms, 2 full bathrooms and laundry. You will have plenty of space in the Master suite featuring a double vanity and nice size walk in closet. Full unfinished basement with walk out can add extra living space if you desire. Property is subject to Covenants, Conditions, & Restrictions of Country Club Estates.
Location
State PA
County Schuylkill
Area Butler Twp (13304)
Zoning R 1
Rooms
Other Rooms Living Room, Dining Room, Primary Bedroom, Bedroom 2, Bedroom 3, Kitchen, Family Room, Bedroom 1
Basement Full, Unfinished, Outside Entrance
Interior
Interior Features Primary Bath(s), Kitchen - Island, Ceiling Fan(s), Dining Area
Hot Water Electric
Heating Heat Pump - Electric BackUp
Cooling Central A/C
Flooring Fully Carpeted, Tile/Brick
Equipment Built-In Range, Dishwasher, Refrigerator, Disposal, Built-In Microwave
Fireplace N
Appliance Built-In Range, Dishwasher, Refrigerator, Disposal, Built-In Microwave
Laundry Upper Floor
Exterior
Exterior Feature Deck(s), Porch(es)
Garage Inside Access, Garage Door Opener
Garage Spaces 4.0
Utilities Available Cable TV
Waterfront N
Water Access N
Roof Type Pitched,Shingle
Accessibility None
Porch Deck(s), Porch(es)
Parking Type On Street, Driveway, Attached Garage, Other
Attached Garage 2
Total Parking Spaces 4
Garage Y
Building
Lot Description Irregular, Sloping, Front Yard, Rear Yard, SideYard(s)
Story 2
Foundation Concrete Perimeter
Sewer Public Sewer
Water Public
Architectural Style Traditional
Level or Stories 2
Additional Building Above Grade
New Construction N
Schools
School District North Schuylkill
Others
Senior Community No
Tax ID 04-05-0034.029
Ownership Fee Simple
Acceptable Financing Conventional, VA, FHA 203(b)
Listing Terms Conventional, VA, FHA 203(b)
Financing Conventional,VA,FHA 203(b)
Read Less Info
Want to know what your home might be worth? Contact us for a FREE valuation!

Our team is ready to help you sell your home for the highest possible price ASAP

Bought with Nada Laguna • Ramus Realty Group

"My job is to find and attract mastery-based agents to the office, protect the culture, and make sure everyone is happy! "






