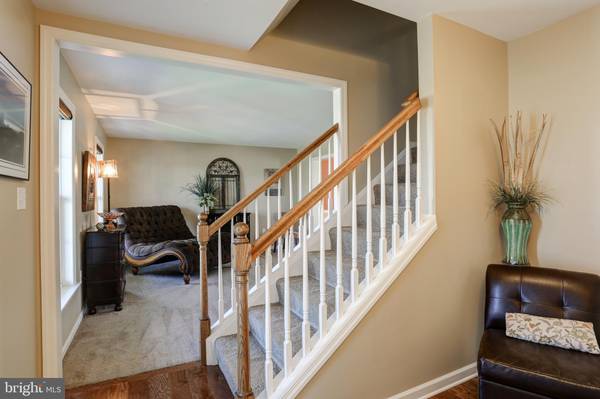$347,400
$359,900
3.5%For more information regarding the value of a property, please contact us for a free consultation.
4 Beds
4 Baths
3,064 SqFt
SOLD DATE : 10/08/2018
Key Details
Sold Price $347,400
Property Type Single Family Home
Sub Type Detached
Listing Status Sold
Purchase Type For Sale
Square Footage 3,064 sqft
Price per Sqft $113
Subdivision Trindle Station
MLS Listing ID 1002036298
Sold Date 10/08/18
Style Colonial
Bedrooms 4
Full Baths 2
Half Baths 2
HOA Fees $10/ann
HOA Y/N Y
Abv Grd Liv Area 2,507
Originating Board BRIGHT
Year Built 2013
Annual Tax Amount $6,413
Tax Year 2018
Lot Size 1.300 Acres
Acres 1.3
Property Description
Live in a great location without sacrificing privacy in this well-built, nearly- new home on a 1.3 acre corner lot in desirable Trindle Station next to the Mechanicsburg Area High School. Gaze into green space instead of neighbors' windows with the extra buffers of land that come with this property. With an open foyer and over-sized master suite with vaulted ceiling, this 4 bed 2.5 bath home boasts a recently-finished walkout basement, with an additional half-bath and a spectacular granite countertop wet bar. The basement adds 557 square feet of finished space, and maintains PLENTY OF STORAGE space with two unfinished rooms and a pantry closet. The kitchen includes an island with breakfast bar, granite countertops, a tile backsplash, gas range, coffee counter and a casual eat-in area. The composite deck that never needs staining overlooks the giant corner lot bounded by a tree line. Sit outside and relax on the covered front porch or the back deck, which is shaded in the afternoon and evening. The two-story home features large-sized bedrooms, including two with walk-in closets, and is within walking distance to Mechanicsburg Area Senior High, and within one mile of the Broad Street Elementary school. Don't miss your chance to live in this fantastic neighborhood situated close to downtown Mechanicsburg.
Location
State PA
County Cumberland
Area Upper Allen Twp (14442)
Zoning RESIDENTIAL
Direction North
Rooms
Other Rooms Living Room, Dining Room, Bedroom 2, Bedroom 3, Bedroom 4, Kitchen, Family Room, Bedroom 1, Laundry, Storage Room, Full Bath, Half Bath
Basement Interior Access
Interior
Hot Water 60+ Gallon Tank, Natural Gas
Heating Forced Air, Programmable Thermostat, Zoned
Cooling Central A/C, Programmable Thermostat, Zoned
Flooring Ceramic Tile, Carpet, Hardwood, Laminated
Fireplaces Number 1
Fireplaces Type Gas/Propane
Fireplace Y
Heat Source Natural Gas
Exterior
Garage Garage - Front Entry
Garage Spaces 2.0
Utilities Available Cable TV Available, Natural Gas Available, Phone Available, Sewer Available, Water Available
Waterfront N
Water Access N
Roof Type Composite
Accessibility None
Parking Type Attached Garage
Attached Garage 2
Total Parking Spaces 2
Garage Y
Building
Story 2
Sewer Public Sewer
Water Public
Architectural Style Colonial
Level or Stories 2
Additional Building Above Grade, Below Grade
Structure Type Dry Wall
New Construction N
Schools
High Schools Mechanicsburg Area
School District Mechanicsburg Area
Others
Senior Community No
Tax ID 42-09-0541-022
Ownership Fee Simple
SqFt Source Assessor
Acceptable Financing Cash, Conventional, VA
Listing Terms Cash, Conventional, VA
Financing Cash,Conventional,VA
Special Listing Condition Standard
Read Less Info
Want to know what your home might be worth? Contact us for a FREE valuation!

Our team is ready to help you sell your home for the highest possible price ASAP

Bought with TIM COSTELLO • RE/MAX 1st Advantage

"My job is to find and attract mastery-based agents to the office, protect the culture, and make sure everyone is happy! "






