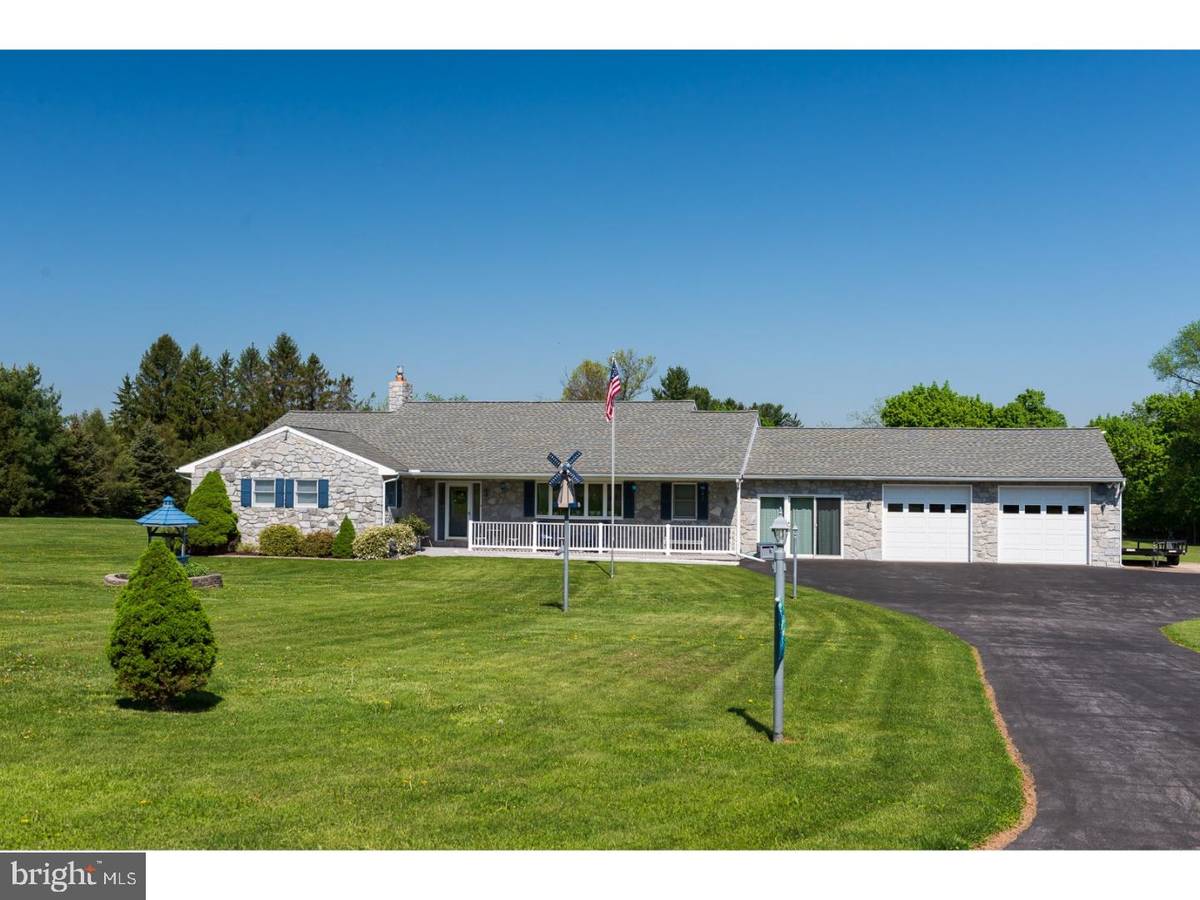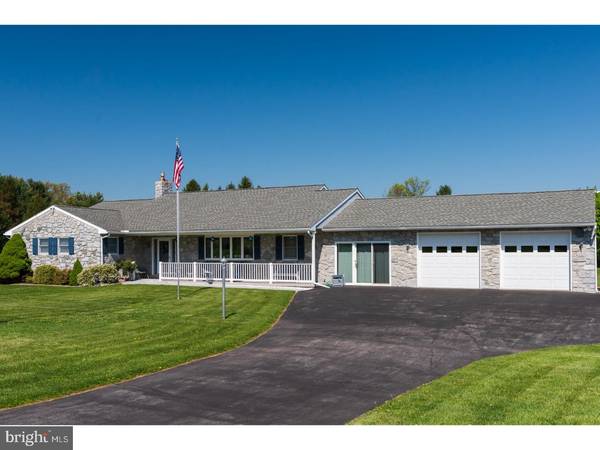$410,000
$424,900
3.5%For more information regarding the value of a property, please contact us for a free consultation.
4 Beds
3 Baths
2,756 SqFt
SOLD DATE : 10/12/2018
Key Details
Sold Price $410,000
Property Type Single Family Home
Sub Type Detached
Listing Status Sold
Purchase Type For Sale
Square Footage 2,756 sqft
Price per Sqft $148
Subdivision Snowden Village
MLS Listing ID 1001176630
Sold Date 10/12/18
Style Ranch/Rambler
Bedrooms 4
Full Baths 3
HOA Y/N N
Abv Grd Liv Area 2,756
Originating Board TREND
Year Built 2000
Annual Tax Amount $9,648
Tax Year 2018
Lot Size 3.800 Acres
Acres 3.8
Lot Dimensions 0X0
Property Description
Welcome to this fabulous four bedroom, three bath, striking stone ranch located in the highly sought after Snowden Village neighborhood of beautiful Spring City. This immaculate home is set on a spectacular 3.8 acre level lot and has been meticulously cared for by its original owners. The inviting formal living room is anchored by a gorgeous, stone gas-powered fireplace with raised hearth where you'll curl up to cozy fires. Beautiful hardwood flooring flows into the gracious formal dining room highlighted by a large bow window providing great views and tons of natural light. The spacious, eat-in kitchen is open to the living room and features handsome raised panel cabinetry and classic beadboard wainscoting. Off the kitchen lies the generously sized, all season sunroom accented by a charming beadboard ceiling along with abundant windows and natural light. Sliding glass doors lead to the expansive patio where you'll enjoy sweeping views of the sprawling, level lot. The ideal spot for outdoor dining, grilling, entertaining or just relaxing. Back inside you'll find the spacious master suite featuring double closets and private master bath. Two additional nicely sized bedrooms are serviced by the full hall bath. Located on the opposite wing of this fabulous home is the office, laundry room and fourth bedroom with private ensuite, an ideal set up for an in-law/au pair suite. The sizeable lower level is a wonderfully finished space complete with nine foot ceilings and a custom wet bar, in addition to tremendous storage space. The delightful enclosed breezeway with lovely beadboard ceiling leads to the oversized, climate controlled two-car garage as well as the maintenance free Trex deck overlooking the sparkling pool and peaceful rear grounds. A sprawling, level lot and tranquil setting, charming sunroom and breezeway, magnificent patio with stunning views, terrific Trex deck, climate controlled garage, superbly finished lower level, separate HVAC zones, substantial square footage and so much more all combine to make this a wonderful place to call home. A spectacular and truly unique property that can accommodate up to three horses. Conveniently located near major routes, Valley Forge Park, and the shopping & dining of the Philadelphia Premium Outlets, downtown Phoenixville, and KOP. Just minutes to Brown Street Park & the Schuylkill River Trail. All this plus the top ranked Owen J Roberts School District. This is the one. Welcome home!
Location
State PA
County Chester
Area East Coventry Twp (10318)
Zoning R1
Rooms
Other Rooms Living Room, Dining Room, Primary Bedroom, Bedroom 2, Bedroom 3, Kitchen, Family Room, Bedroom 1, In-Law/auPair/Suite, Other, Attic
Basement Full
Interior
Interior Features Primary Bath(s), Ceiling Fan(s), Wet/Dry Bar, Stall Shower, Kitchen - Eat-In
Hot Water Oil
Heating Oil, Propane, Hot Water
Cooling Central A/C
Flooring Wood, Fully Carpeted
Fireplaces Number 1
Fireplaces Type Stone, Gas/Propane
Equipment Built-In Range, Dishwasher, Built-In Microwave
Fireplace Y
Window Features Energy Efficient
Appliance Built-In Range, Dishwasher, Built-In Microwave
Heat Source Oil, Bottled Gas/Propane
Laundry Main Floor
Exterior
Exterior Feature Deck(s), Patio(s), Breezeway
Garage Inside Access, Oversized
Garage Spaces 5.0
Pool Above Ground
Utilities Available Cable TV
Waterfront N
Water Access N
Accessibility None
Porch Deck(s), Patio(s), Breezeway
Parking Type Driveway, Attached Garage, Other
Attached Garage 2
Total Parking Spaces 5
Garage Y
Building
Lot Description Level
Story 1
Sewer On Site Septic
Water Well
Architectural Style Ranch/Rambler
Level or Stories 1
Additional Building Above Grade
New Construction N
Schools
Elementary Schools East Coventry
Middle Schools Owen J Roberts
High Schools Owen J Roberts
School District Owen J Roberts
Others
Senior Community No
Tax ID 18-05 -0150
Ownership Fee Simple
Security Features Security System
Read Less Info
Want to know what your home might be worth? Contact us for a FREE valuation!

Our team is ready to help you sell your home for the highest possible price ASAP

Bought with Dominick Fantanarosa • RE/MAX Action Associates

"My job is to find and attract mastery-based agents to the office, protect the culture, and make sure everyone is happy! "






