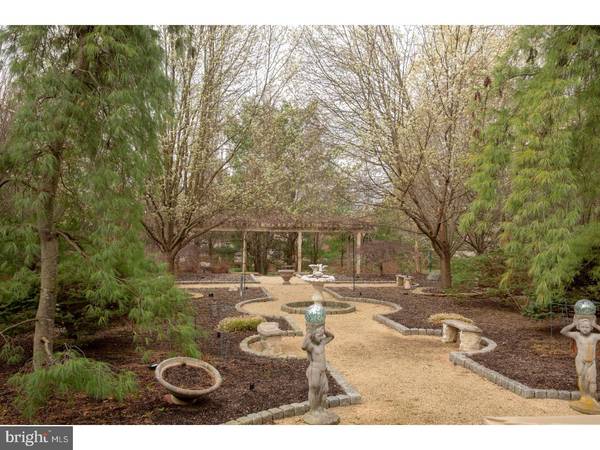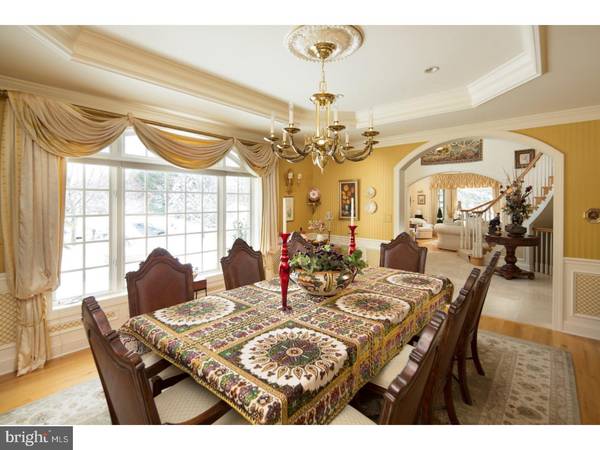$975,000
$975,000
For more information regarding the value of a property, please contact us for a free consultation.
4 Beds
4 Baths
6,355 SqFt
SOLD DATE : 10/18/2018
Key Details
Sold Price $975,000
Property Type Single Family Home
Sub Type Detached
Listing Status Sold
Purchase Type For Sale
Square Footage 6,355 sqft
Price per Sqft $153
Subdivision Springfield
MLS Listing ID 1000668162
Sold Date 10/18/18
Style Colonial
Bedrooms 4
Full Baths 3
Half Baths 1
HOA Y/N N
Abv Grd Liv Area 6,355
Originating Board TREND
Year Built 2000
Annual Tax Amount $15,798
Tax Year 2018
Lot Size 1.002 Acres
Acres 1.0
Lot Dimensions 0X0
Property Description
Casa del Lupi is a stately home built by renowned contractor, Richard Zaveta. From the moment you enter the home, the sense of family pride and European influence is evident. The large living room and dining room flow beautifully into the very large kitchen boasting all high end appliances. The breakfast area looks out at the views and the adjoining sunroom. The elegant and grand first floor master is bright and spacious, as is the master bath. There are three bedrooms on the second floor and a unique upstairs lounge for the enjoyment of family and guests. The impressive lower level, with bath, is the ideal gathering space for entertainment on the holidays or a regular venue for "movie night". One cannot say enough about the rear yard gardens that transform you back to a Tuscan Piazza. The mature plants, pergola and flowering gardens were well planned and extensive. Casa del Lupi surprises the visitor by its details and voluptuous quality of its craftsmanship. This home is truly a show place.
Location
State PA
County Bucks
Area Buckingham Twp (10106)
Zoning R1
Rooms
Other Rooms Living Room, Dining Room, Primary Bedroom, Bedroom 2, Bedroom 3, Kitchen, Family Room, Bedroom 1
Basement Full
Interior
Interior Features Primary Bath(s), Kitchen - Eat-In
Hot Water Electric
Heating Gas, Heat Pump - Oil BackUp
Cooling Central A/C
Fireplaces Number 1
Equipment Oven - Wall, Oven - Double, Oven - Self Cleaning, Dishwasher
Fireplace Y
Appliance Oven - Wall, Oven - Double, Oven - Self Cleaning, Dishwasher
Heat Source Natural Gas
Laundry Main Floor
Exterior
Exterior Feature Deck(s)
Garage Spaces 6.0
Waterfront N
Water Access N
Roof Type Pitched
Accessibility None
Porch Deck(s)
Parking Type Attached Garage
Attached Garage 3
Total Parking Spaces 6
Garage Y
Building
Story 2
Sewer On Site Septic
Water Well
Architectural Style Colonial
Level or Stories 2
Additional Building Above Grade
New Construction N
Schools
Elementary Schools Buckingham
Middle Schools Holicong
High Schools Central Bucks High School East
School District Central Bucks
Others
Senior Community No
Tax ID 06-008-073-012
Ownership Fee Simple
Read Less Info
Want to know what your home might be worth? Contact us for a FREE valuation!

Our team is ready to help you sell your home for the highest possible price ASAP

Bought with Stacy Hilman • Keller Williams Real Estate-Doylestown

"My job is to find and attract mastery-based agents to the office, protect the culture, and make sure everyone is happy! "






