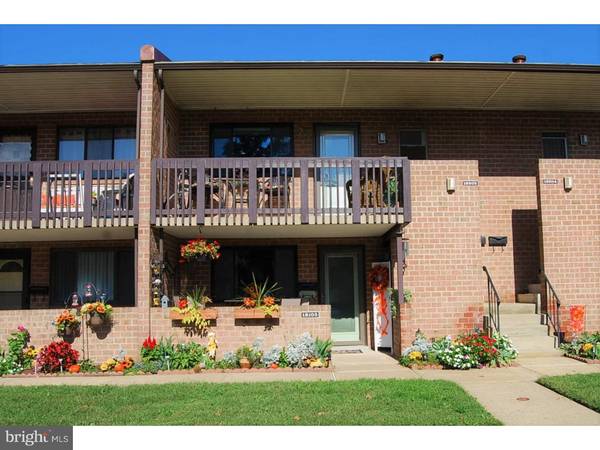$172,500
$172,500
For more information regarding the value of a property, please contact us for a free consultation.
2 Beds
2 Baths
968 SqFt
SOLD DATE : 10/26/2018
Key Details
Sold Price $172,500
Property Type Single Family Home
Sub Type Unit/Flat/Apartment
Listing Status Sold
Purchase Type For Sale
Square Footage 968 sqft
Price per Sqft $178
Subdivision Delaire Landing
MLS Listing ID 1008354000
Sold Date 10/26/18
Style Ranch/Rambler
Bedrooms 2
Full Baths 1
Half Baths 1
HOA Fees $304/mo
HOA Y/N N
Abv Grd Liv Area 968
Originating Board TREND
Year Built 1972
Annual Tax Amount $1,338
Tax Year 2018
Lot Dimensions 0X0
Property Description
Welcome to Delaire Landing! This is a Beautiful and Impeccable condition 2-Bedroom Condo with gorgeous newer hardwood floors awaiting You! So much care and attention to detail went into this condo featuring a Gorgeous custom kitchen with lots of beautiful cabinets, select quality granite counter tops with breakfast bar, glass tile backsplash, all stainless steel appliances including 5-burner gas range and built-in stainless steel dishwasher and microwave. The spacious living room has gleaming engineered hardwoods and the ceiling has been raised for heightened spaciousness. Condo has a beautiful 2-pc. powder room and full sized laundry with ceramic tiled flooring. The Master bedroom is very spacious and has a gorgeous new bathroom with a custom tiled shower. The second bedroom is also a generous size with nice closet space. There are all new window and doors with built in mini blinds and a big new hot water heater! This Won't happen again - so Don't miss it!! Delaire Landing includes many amenities such as a Gated Entrance with 24-7 Security Guard, Basic Cable, Water & Sewer, Snow & Trash Removal, 2 Swimming Pools, Recreation Center with Numerous Programs & Activities, Fitness Center, Playground, BBQ Area, Observation Deck Overlooking the Delaware River, Tennis Courts, Common Area Maintenance, Exterior Building Maintenance, Shuttle Bus Service To & From Torresdale Train Station During Weekday Rush Hours, as well as Weekly Trips To & From area Malls & Super Markets. Located steps away from the river, make your appointment today!
Location
State PA
County Philadelphia
Area 19114 (19114)
Zoning RM2
Rooms
Other Rooms Living Room, Dining Room, Primary Bedroom, Kitchen, Bedroom 1, Laundry
Interior
Interior Features Kitchen - Island, Ceiling Fan(s), Dining Area
Hot Water Natural Gas
Heating Gas, Forced Air
Cooling Central A/C
Flooring Wood, Tile/Brick
Equipment Built-In Range, Dishwasher, Disposal, Built-In Microwave
Fireplace N
Appliance Built-In Range, Dishwasher, Disposal, Built-In Microwave
Heat Source Natural Gas
Laundry Main Floor
Exterior
Exterior Feature Porch(es), Balcony
Amenities Available Swimming Pool, Tennis Courts, Club House
Waterfront N
Water Access N
Accessibility None
Porch Porch(es), Balcony
Parking Type Parking Lot
Garage N
Building
Story 1
Sewer Public Sewer
Water Public
Architectural Style Ranch/Rambler
Level or Stories 1
Additional Building Above Grade
Structure Type 9'+ Ceilings
New Construction N
Schools
School District The School District Of Philadelphia
Others
HOA Fee Include Pool(s),Common Area Maintenance,Ext Bldg Maint,Appliance Maintenance,Lawn Maintenance,Snow Removal,Trash,Insurance,Health Club,Alarm System
Senior Community No
Tax ID 888650720
Ownership Fee Simple
Acceptable Financing Conventional
Listing Terms Conventional
Financing Conventional
Pets Description Case by Case Basis
Read Less Info
Want to know what your home might be worth? Contact us for a FREE valuation!

Our team is ready to help you sell your home for the highest possible price ASAP

Bought with Timothy Collins • Re/Max One Realty

"My job is to find and attract mastery-based agents to the office, protect the culture, and make sure everyone is happy! "






