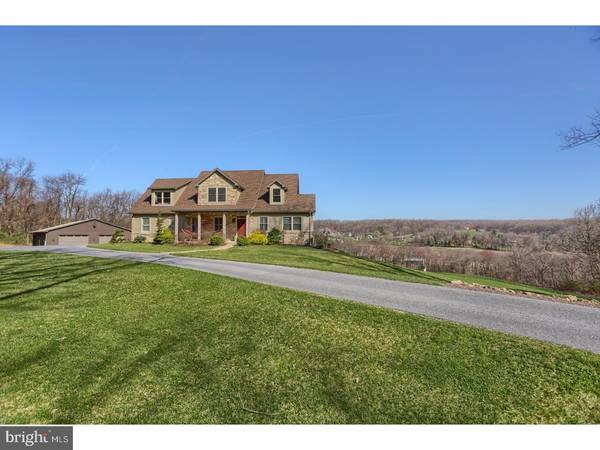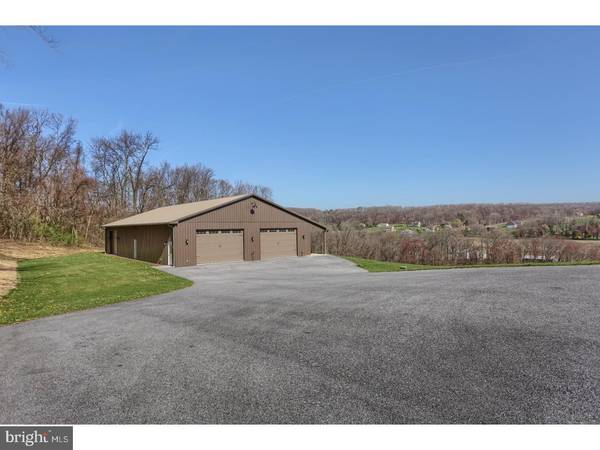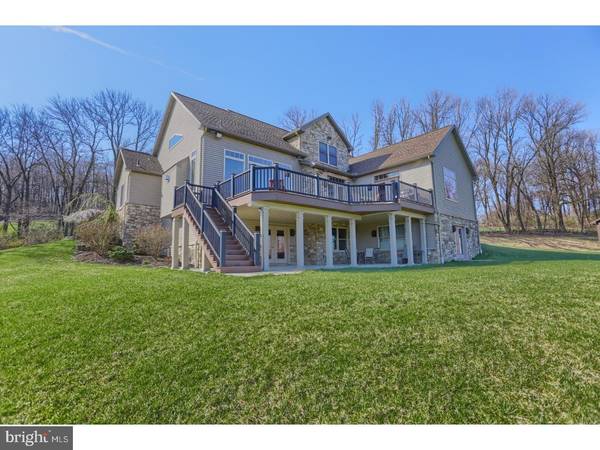$795,000
$795,000
For more information regarding the value of a property, please contact us for a free consultation.
4 Beds
4 Baths
5,046 SqFt
SOLD DATE : 10/29/2018
Key Details
Sold Price $795,000
Property Type Single Family Home
Sub Type Detached
Listing Status Sold
Purchase Type For Sale
Square Footage 5,046 sqft
Price per Sqft $157
Subdivision None Available
MLS Listing ID 1000266204
Sold Date 10/29/18
Style Cape Cod,Contemporary
Bedrooms 4
Full Baths 3
Half Baths 1
HOA Y/N N
Abv Grd Liv Area 3,001
Originating Board TREND
Year Built 2011
Annual Tax Amount $6,961
Tax Year 2018
Lot Size 14.850 Acres
Acres 14.85
Lot Dimensions IRREG
Property Description
Basket Road's Story ? the owners found this fantastic piece of land to build their custom home and impressive pole building! Set on 14.85 acres of land in Clean & Green tax savings with 180 views! This one-of-a-kind property was built to incorporate the stunning countryside with oversized picture windows and window ribbons. Artistic flair include wrought iron sliding doors to bar (traditional use would be dining room), large barn style sliding door with window panels between great room and office, stone floor to ceiling accent wall alongside staircase, and built-in propane wall fireplace. Today's color hues can be found throughout the home, as well as, desirable flagstone, Brazilian cherry hardwood, earth-toned tile flooring and carpeting?radiant heat under kitchen & Master Bedroom Suite flooring! A wonderful flow for entertaining with the enormous great room open to the kitchen & breakfast room leading out to the expansive deck, and the dining room on the opposite side with built-in dry bar of Quartz and cherry cabinetry to match the kitchen, plus guest bedroom(s) on the second floor while the Master Suite is on the main level. Three secondary bedrooms upstairs, a hall bath, and Princess Suite with private bath. The full daylight, walk-out lower level could be finished or keep as storage. The 50' x 80' fully insulated pole building has electric, radiant heat in floor and water right outside. You could fit 12+ cars in the building with 3 oversized garage doors, natural light from 4 window doors and multiple windows, plus overhead lighting & fans.
Location
State PA
County Berks
Area Ruscombmanor Twp (10276)
Zoning RES
Rooms
Other Rooms Living Room, Dining Room, Primary Bedroom, Bedroom 2, Bedroom 3, Kitchen, Bedroom 1, Laundry, Other, Attic
Basement Full, Unfinished, Outside Entrance
Interior
Interior Features Primary Bath(s), Kitchen - Island, Skylight(s), Ceiling Fan(s), Dining Area
Hot Water Natural Gas, Electric
Heating Electric, Geothermal, Radiant
Cooling Central A/C
Flooring Wood, Fully Carpeted, Tile/Brick
Fireplaces Number 1
Fireplaces Type Gas/Propane
Equipment Cooktop, Oven - Wall, Oven - Double, Oven - Self Cleaning, Dishwasher
Fireplace Y
Appliance Cooktop, Oven - Wall, Oven - Double, Oven - Self Cleaning, Dishwasher
Heat Source Electric, Geo-thermal
Laundry Main Floor
Exterior
Exterior Feature Deck(s), Patio(s), Porch(es)
Garage Spaces 7.0
Utilities Available Cable TV
Waterfront N
Water Access N
Roof Type Pitched,Shingle
Accessibility None
Porch Deck(s), Patio(s), Porch(es)
Parking Type Driveway, Attached Garage, Detached Garage
Total Parking Spaces 7
Garage Y
Building
Lot Description Level, Sloping, Open, Trees/Wooded, Front Yard, Rear Yard, SideYard(s)
Story 2
Foundation Concrete Perimeter
Sewer On Site Septic
Water Well
Architectural Style Cape Cod, Contemporary
Level or Stories 2
Additional Building Above Grade, Below Grade
Structure Type Cathedral Ceilings,9'+ Ceilings
New Construction N
Schools
High Schools Oley Valley Senior
School District Oley Valley
Others
Senior Community No
Tax ID 76-5339-04-62-0422
Ownership Fee Simple
Read Less Info
Want to know what your home might be worth? Contact us for a FREE valuation!

Our team is ready to help you sell your home for the highest possible price ASAP

Bought with Non Subscribing Member • Non Member Office

"My job is to find and attract mastery-based agents to the office, protect the culture, and make sure everyone is happy! "






