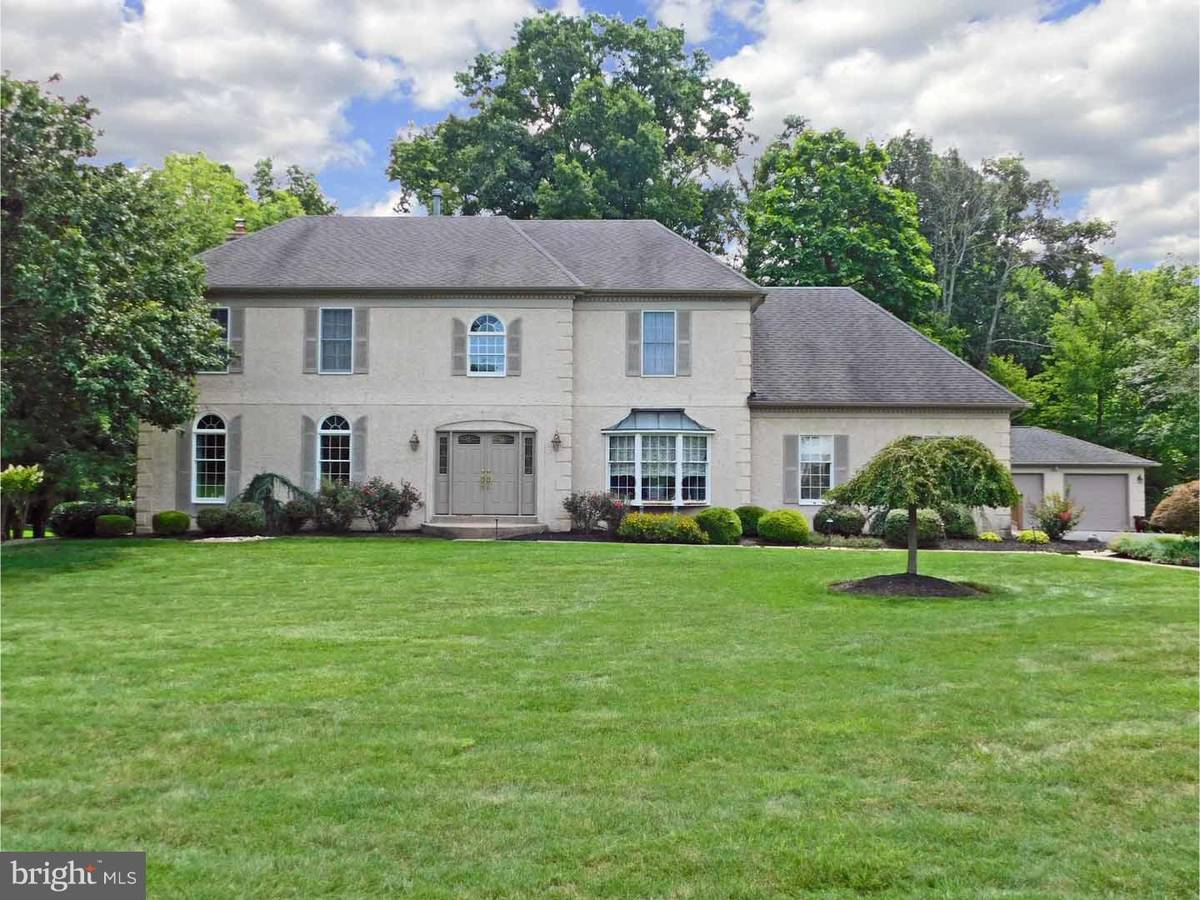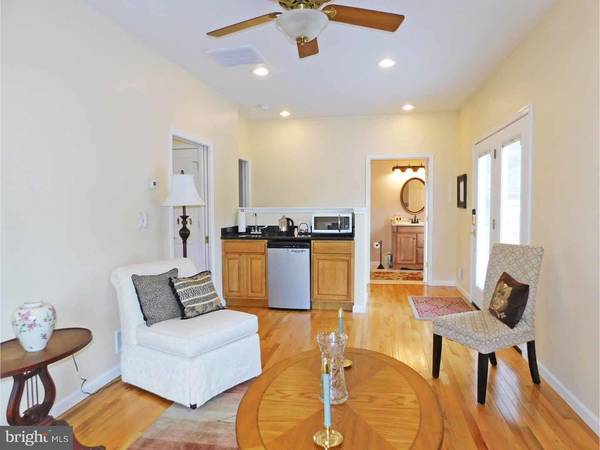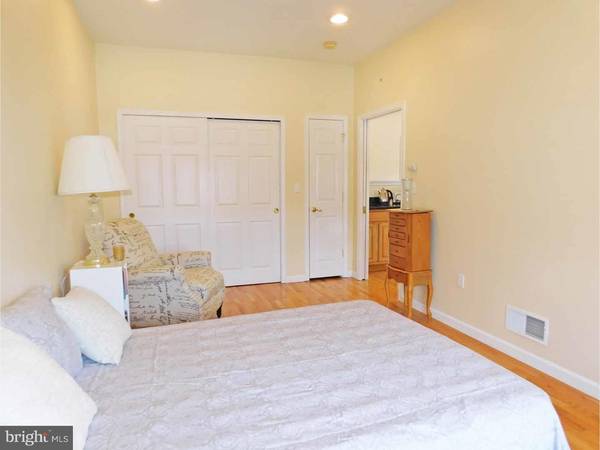$735,000
$749,000
1.9%For more information regarding the value of a property, please contact us for a free consultation.
5 Beds
4 Baths
5,129 SqFt
SOLD DATE : 10/26/2018
Key Details
Sold Price $735,000
Property Type Single Family Home
Sub Type Detached
Listing Status Sold
Purchase Type For Sale
Square Footage 5,129 sqft
Price per Sqft $143
Subdivision Gwynedd Knoll
MLS Listing ID 1002344574
Sold Date 10/26/18
Style Colonial
Bedrooms 5
Full Baths 3
Half Baths 1
HOA Y/N N
Abv Grd Liv Area 4,479
Originating Board TREND
Year Built 1990
Annual Tax Amount $9,448
Tax Year 2018
Lot Size 0.921 Acres
Acres 0.92
Lot Dimensions 190 X
Property Description
Very Well Maintained and Updated Colonial in Gwynedd Knoll. This large corner property features a spacious, nicely appointed In-Law Suite with separate entrance. Freshly painted Family Room, Kitchen and Laundry Rooms. Kitchen has a center island, granite countertops, tile backsplash, S/S appliances and ceramic tile floor; Family Room with fireplace, wet bar area and hardwood. Hardwood throughout most of the first floor. On the 2nd floor, there is a beautifully renovated Master Bath (2013) including over-sized shower and free-standing tub. Master Bedroom with 2 walk-in closets with organizers, hardwood and sitting room. The lower level is partially finished and there is ample storage. Relax on the large Trex Deck with built-in bench seats overlooking the wooded rear yard. Home also includes dual-zoned HVAC in the main house and a separate HVAC unit in the In-Law Suite; Over-sized 2 car garage and double wide driveway. Close to Merck, shopping, restaurants and major routes. Call Today!
Location
State PA
County Montgomery
Area Lower Gwynedd Twp (10639)
Zoning A
Rooms
Other Rooms Living Room, Dining Room, Primary Bedroom, Bedroom 2, Bedroom 3, Kitchen, Family Room, Bedroom 1, In-Law/auPair/Suite, Laundry, Other, Attic
Basement Full
Interior
Interior Features Primary Bath(s), Kitchen - Island, Butlers Pantry, Ceiling Fan(s), Wet/Dry Bar, Stall Shower, Dining Area
Hot Water Natural Gas
Heating Gas, Forced Air
Cooling Central A/C
Flooring Wood, Fully Carpeted, Tile/Brick
Fireplaces Number 1
Fireplaces Type Brick
Equipment Cooktop, Oven - Double, Oven - Self Cleaning, Dishwasher, Disposal
Fireplace Y
Window Features Bay/Bow
Appliance Cooktop, Oven - Double, Oven - Self Cleaning, Dishwasher, Disposal
Heat Source Natural Gas
Laundry Main Floor
Exterior
Exterior Feature Deck(s)
Garage Garage Door Opener, Oversized
Garage Spaces 5.0
Waterfront N
Water Access N
Roof Type Shingle
Accessibility Mobility Improvements
Porch Deck(s)
Parking Type Driveway, Detached Garage, Other
Total Parking Spaces 5
Garage Y
Building
Lot Description Corner, Trees/Wooded
Story 2
Foundation Concrete Perimeter
Sewer Public Sewer
Water Public
Architectural Style Colonial
Level or Stories 2
Additional Building Above Grade, Below Grade
Structure Type 9'+ Ceilings
New Construction N
Schools
High Schools Wissahickon Senior
School District Wissahickon
Others
Senior Community No
Tax ID 39-00-00726-324
Ownership Fee Simple
Read Less Info
Want to know what your home might be worth? Contact us for a FREE valuation!

Our team is ready to help you sell your home for the highest possible price ASAP

Bought with John J Meulstee • Realty ONE Group Legacy

"My job is to find and attract mastery-based agents to the office, protect the culture, and make sure everyone is happy! "






