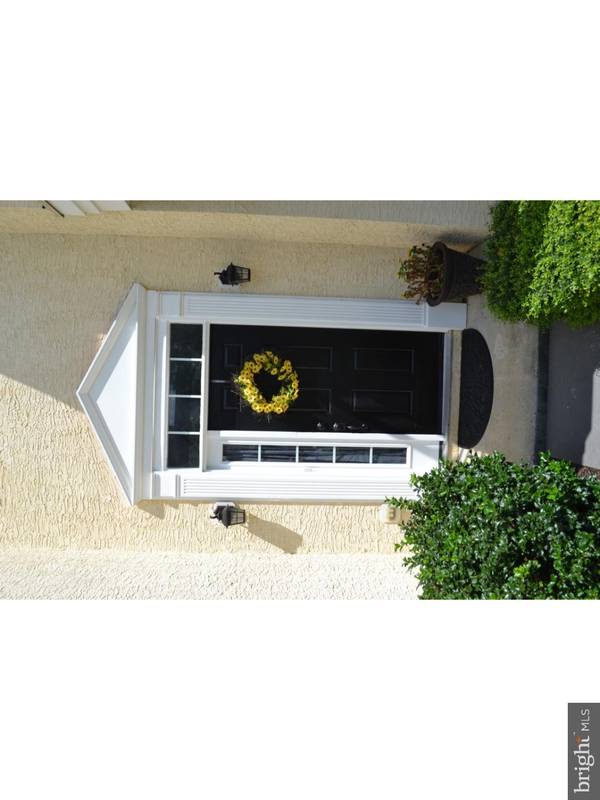$220,000
$224,900
2.2%For more information regarding the value of a property, please contact us for a free consultation.
3 Beds
3 Baths
1,650 SqFt
SOLD DATE : 10/31/2018
Key Details
Sold Price $220,000
Property Type Townhouse
Sub Type Interior Row/Townhouse
Listing Status Sold
Purchase Type For Sale
Square Footage 1,650 sqft
Price per Sqft $133
Subdivision Willow Grove Mill
MLS Listing ID 1002601658
Sold Date 10/31/18
Style Contemporary
Bedrooms 3
Full Baths 2
Half Baths 1
HOA Y/N N
Abv Grd Liv Area 1,650
Originating Board TREND
Year Built 2005
Annual Tax Amount $2,060
Tax Year 2017
Lot Size 2,614 Sqft
Acres 0.06
Lot Dimensions 0.06 ACRES
Property Description
NEW Stainless Steel appliances just put in. This charming, stucco exterior town home is in the lovely Willow Grove Mill neighborhood in the Appoquinimink School District. The inviting curb appeal draws you in to a spacious, open concept living area that boasts lots of natural light, new floors, and architectural details. The kitchen has gas cooking and had been beautifully updated with custom, solid wood cabinetry, granite counters, undermount sink, and gleaming backsplash. The adjoining dining area has a large patio door leading to the backyard. On the first floor you will also find a living room and half bath. New carpeting covers the stairs leading to the second level, where there are 3 bedrooms and a conveniently located laundry room(washer & dryer included). The Master Bedroom features an office nook, walk-in closet, and spacious 5-piece on suite that has dual sinks and updated flooring. The attached one car garage rounds out this move-in ready home! Not only is this home turn-key, it is centrally located to major roadways, shopping, and restaurants. Schedule your appointment today - this one won't last long!
Location
State DE
County New Castle
Area South Of The Canal (30907)
Zoning 23R-3
Rooms
Other Rooms Living Room, Dining Room, Primary Bedroom, Bedroom 2, Kitchen, Bedroom 1, Laundry, Attic
Interior
Interior Features Ceiling Fan(s), Kitchen - Eat-In
Hot Water Natural Gas
Heating Gas, Forced Air
Cooling Central A/C
Flooring Fully Carpeted, Vinyl
Fireplace N
Heat Source Natural Gas
Laundry Upper Floor
Exterior
Garage Spaces 3.0
Waterfront N
Water Access N
Roof Type Shingle
Accessibility None
Parking Type Attached Garage
Attached Garage 1
Total Parking Spaces 3
Garage Y
Building
Story 2
Sewer Public Sewer
Water Public
Architectural Style Contemporary
Level or Stories 2
Additional Building Above Grade
New Construction N
Schools
Elementary Schools Brick Mill
Middle Schools Louis L. Redding
High Schools Middletown
School District Appoquinimink
Others
Senior Community No
Tax ID 23-034.00-024
Ownership Fee Simple
Acceptable Financing Conventional, VA, FHA 203(b)
Listing Terms Conventional, VA, FHA 203(b)
Financing Conventional,VA,FHA 203(b)
Read Less Info
Want to know what your home might be worth? Contact us for a FREE valuation!

Our team is ready to help you sell your home for the highest possible price ASAP

Bought with John Quick • Empower Real Estate, LLC

"My job is to find and attract mastery-based agents to the office, protect the culture, and make sure everyone is happy! "






