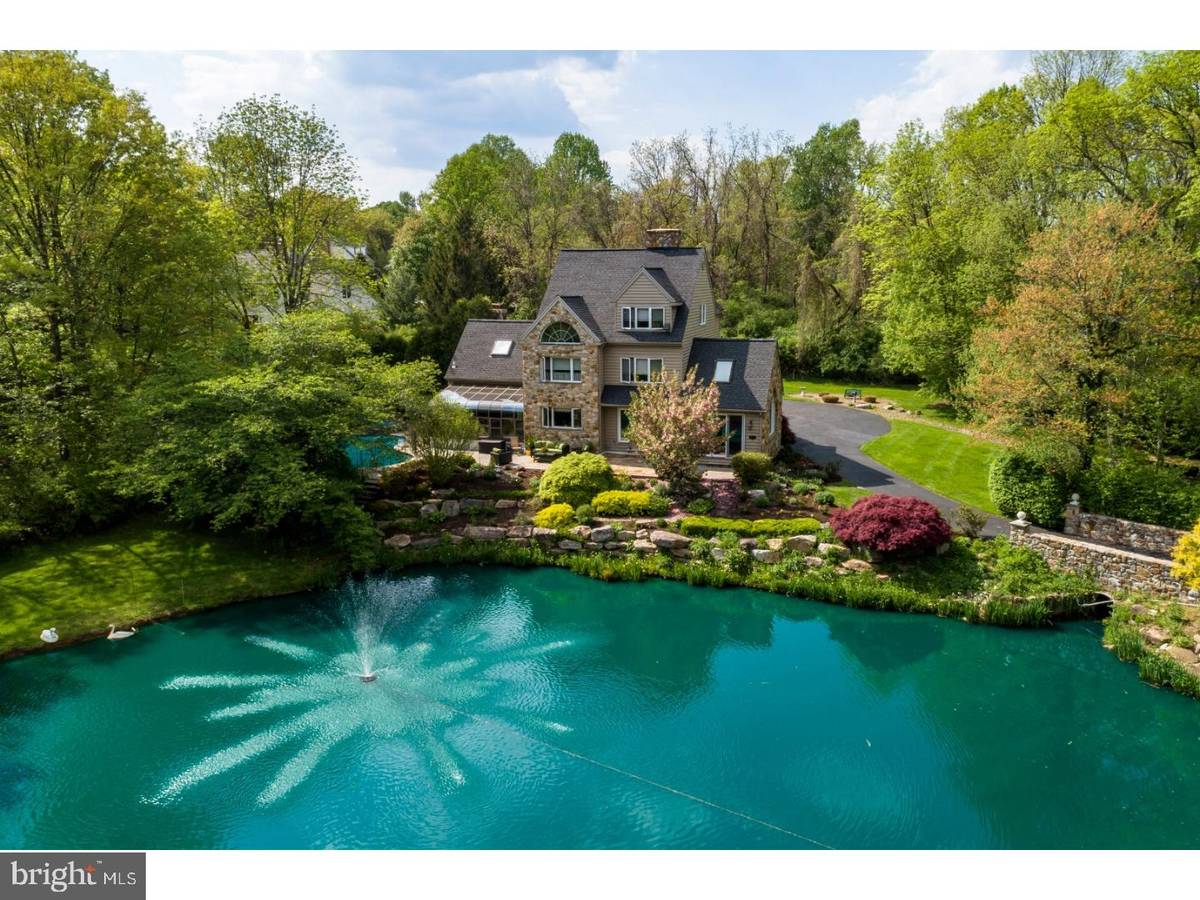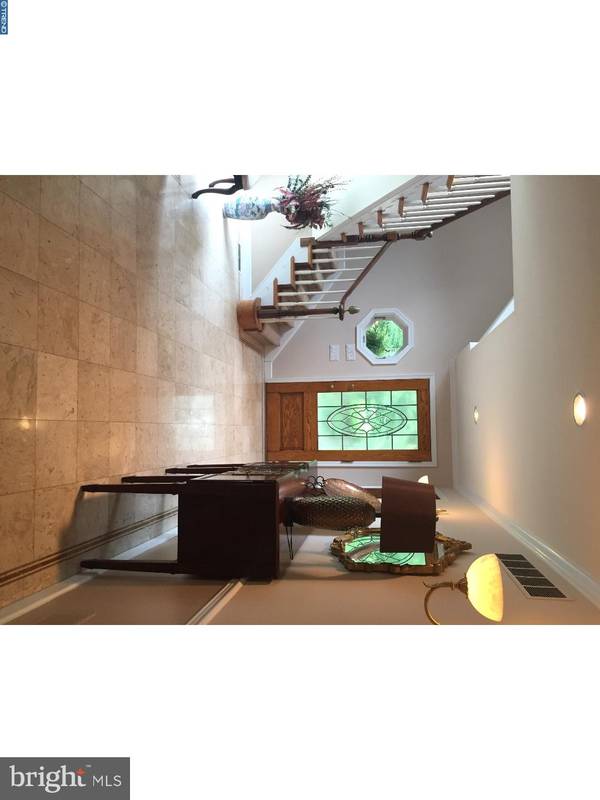$799,999
$799,999
For more information regarding the value of a property, please contact us for a free consultation.
5 Beds
6 Baths
4,350 SqFt
SOLD DATE : 11/02/2018
Key Details
Sold Price $799,999
Property Type Single Family Home
Sub Type Detached
Listing Status Sold
Purchase Type For Sale
Square Footage 4,350 sqft
Price per Sqft $183
Subdivision Hickory Glen
MLS Listing ID 1000912456
Sold Date 11/02/18
Style Traditional
Bedrooms 5
Full Baths 5
Half Baths 1
HOA Y/N N
Abv Grd Liv Area 4,350
Originating Board TREND
Year Built 1987
Annual Tax Amount $12,426
Tax Year 2018
Lot Size 2.000 Acres
Acres 2.0
Lot Dimensions 0 X 0
Property Description
Welcome to 1532 Glenmont Lane a Chester County one of a kind hidden paradise in a convenient West Chester, East Goshen PA location. A 4100sq ft, cul de sac home with an au paire/in law suite. Beautifully situated on 2 picturesque landscape acres adorned by a strategically placed natural pond with fountain, in ground pool, hot tub, and slate patios that surrounds this spectacular custom built three leveled home w/5 bedrooms, 5 full 1 half bath, au pair/in law suite, finished basement and oversized 3-car attached garage. Wallpaper has been removed in foyer & hallway then Freshly Painted in a neutral color. Magnificent open floor plan boasts lots of natural sunlight streaming through several walls of windows and skylights. Modern updated kitchen w/built-in banquet, granite counter, hardwood floors and generous cabinetry. Dining room has a gas fireplace and recessed lights that's open to the Sunken Living room w/skylights and vaulted ceiling. Main floor office has double etched glass doors w/ hardwood floors with inlay and built-in bookshelves over one wall. Great room has cathedral ceiling, corner floor to ceiling stone fireplace that opens to Sunroom that leads to pool, gardens, slate patio and pond. 2nd level shows master bedroom w/ marble bath w/jetted tub and separate shower, dressing area, and walk-in closets. Second Bedroom with bath that overlooks pond. 3rd level has three additional bedrooms and full bath. Separate entry to in law suite w/living room & kitchenette. Finished basement with wine cellar, full bath, game room. 4 zone HVAC, two hot water heaters and several closets for storage.
Location
State PA
County Chester
Area East Goshen Twp (10353)
Zoning R2
Rooms
Other Rooms Living Room, Dining Room, Primary Bedroom, Bedroom 2, Bedroom 3, Kitchen, Family Room, Bedroom 1, In-Law/auPair/Suite, Laundry, Other, Attic
Basement Full
Interior
Interior Features Primary Bath(s), Kitchen - Island, Butlers Pantry, Skylight(s), Ceiling Fan(s), Stain/Lead Glass, WhirlPool/HotTub, Central Vacuum, Wet/Dry Bar, Stall Shower, Kitchen - Eat-In
Hot Water Electric
Heating Electric, Heat Pump - Electric BackUp, Forced Air, Zoned
Cooling Central A/C
Flooring Wood, Fully Carpeted, Marble
Fireplaces Number 2
Fireplaces Type Stone, Gas/Propane
Equipment Cooktop, Oven - Wall, Dishwasher, Disposal, Built-In Microwave
Fireplace Y
Appliance Cooktop, Oven - Wall, Dishwasher, Disposal, Built-In Microwave
Heat Source Electric
Laundry Main Floor
Exterior
Exterior Feature Patio(s)
Parking Features Inside Access, Garage Door Opener, Oversized
Garage Spaces 6.0
Pool In Ground
View Water
Accessibility None
Porch Patio(s)
Attached Garage 3
Total Parking Spaces 6
Garage Y
Building
Lot Description Cul-de-sac, Level, Open, Front Yard, Rear Yard, SideYard(s)
Story 3+
Sewer Public Sewer
Water Public
Architectural Style Traditional
Level or Stories 3+
Additional Building Above Grade
Structure Type Cathedral Ceilings,9'+ Ceilings
New Construction N
Schools
Elementary Schools Glen Acres
Middle Schools J.R. Fugett
High Schools West Chester East
School District West Chester Area
Others
Senior Community No
Tax ID 53-06 -0098.0500
Ownership Fee Simple
Security Features Security System
Read Less Info
Want to know what your home might be worth? Contact us for a FREE valuation!

Our team is ready to help you sell your home for the highest possible price ASAP

Bought with Pamela E Shaw • Long & Foster Real Estate, Inc.
"My job is to find and attract mastery-based agents to the office, protect the culture, and make sure everyone is happy! "






