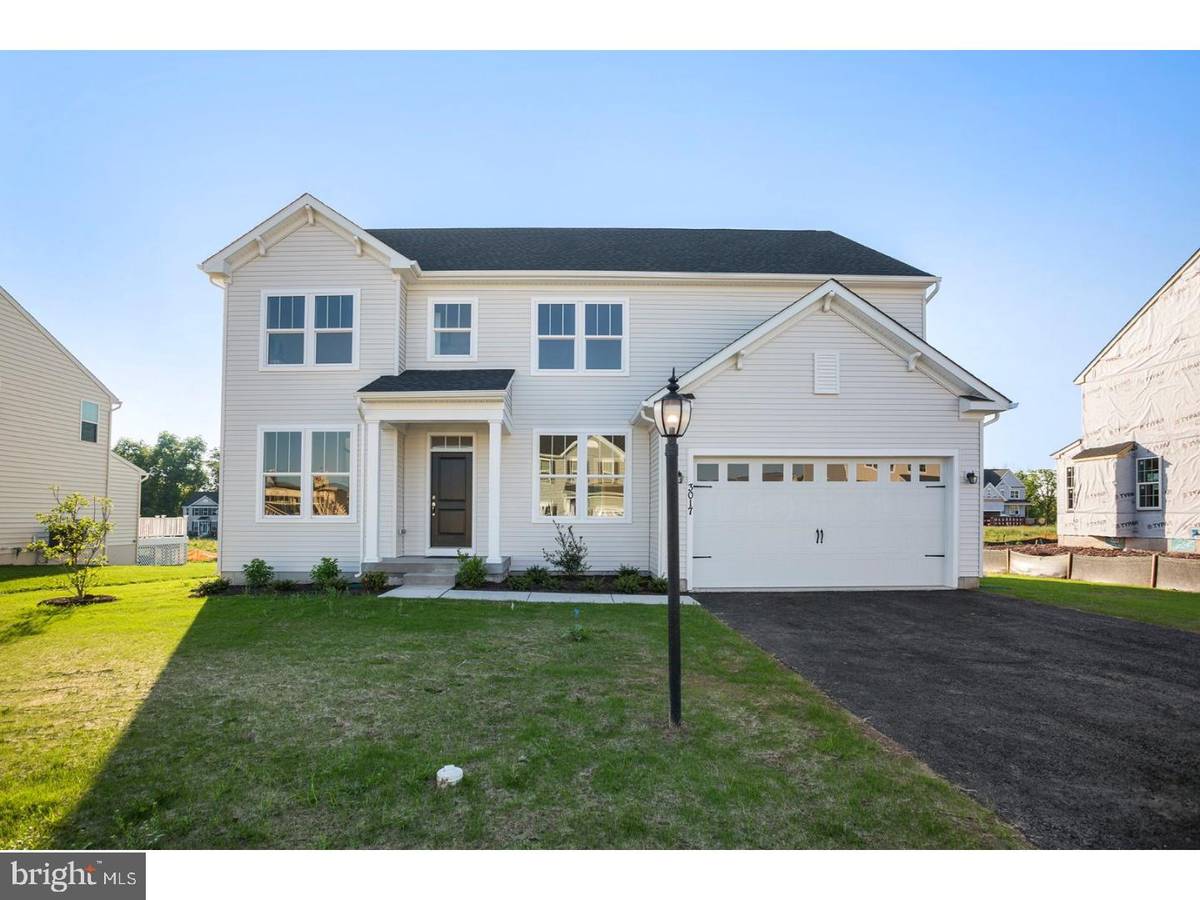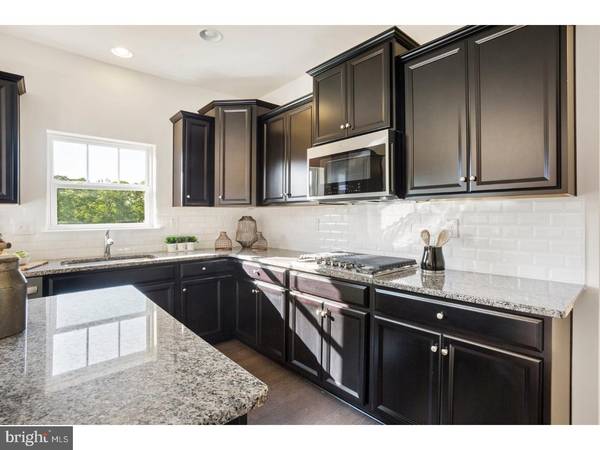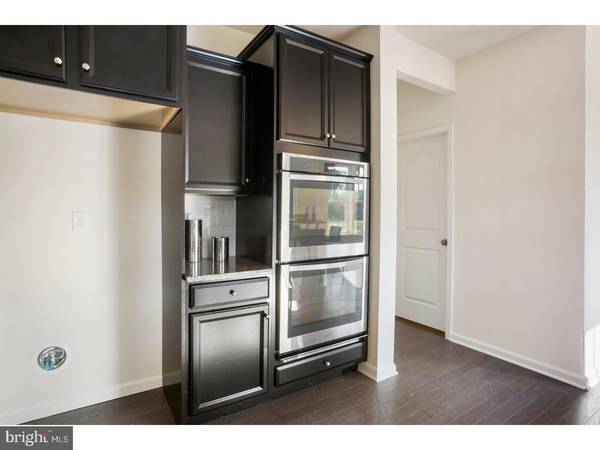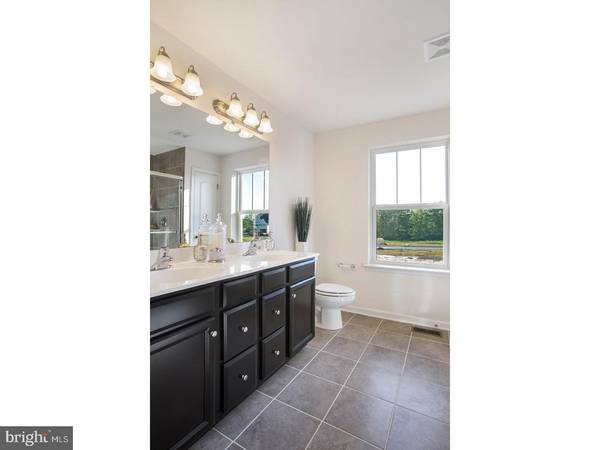$350,000
$379,000
7.7%For more information regarding the value of a property, please contact us for a free consultation.
4 Beds
3 Baths
2,716 SqFt
SOLD DATE : 09/17/2018
Key Details
Sold Price $350,000
Property Type Single Family Home
Sub Type Detached
Listing Status Sold
Purchase Type For Sale
Square Footage 2,716 sqft
Price per Sqft $128
Subdivision Macoby Run
MLS Listing ID 1001623470
Sold Date 09/17/18
Style Colonial
Bedrooms 4
Full Baths 2
Half Baths 1
HOA Fees $12/mo
HOA Y/N Y
Abv Grd Liv Area 2,716
Originating Board TREND
Year Built 2018
Tax Year 2018
Lot Size 10,096 Sqft
Acres 0.23
Lot Dimensions 80X130
Property Description
This beautiful Immediate delivery home has hardwood floors on the entire first floor. It has a gourmet kitchen with stainless steel appliances and a full tile back splash. Enjoy the great room with a side wall fireplace. This home has an abundance of extra windows to allow the natural light to come in. You can enjoy the separate dining room for those special occasions and family gatherings. The second floor has four bedrooms that include walk-in closets an extra bonus room. The owners suite has a very spacious bedroom and walk-in closet with a upgraded bathroom that consist of a double bowl vanity, super shower with a built in bench seat and completely tiled from the shower floor to the ceiling along with ceramic tile flooring. Too many options to list you must come see this beautiful home for yourself to appreciate this value. Please visit model home for information. Furniture available for purchase.
Location
State PA
County Montgomery
Area Upper Hanover Twp (10657)
Zoning RESID
Rooms
Other Rooms Living Room, Dining Room, Primary Bedroom, Bedroom 2, Bedroom 3, Kitchen, Family Room, Bedroom 1, Other
Basement Full
Interior
Interior Features Kitchen - Eat-In
Hot Water Electric
Heating Propane
Cooling Central A/C
Fireplaces Number 1
Fireplace Y
Heat Source Bottled Gas/Propane
Laundry Upper Floor
Exterior
Garage Spaces 4.0
Waterfront N
Water Access N
Accessibility None
Parking Type Other
Total Parking Spaces 4
Garage N
Building
Story 2
Sewer Public Sewer
Water Public
Architectural Style Colonial
Level or Stories 2
Additional Building Above Grade
New Construction Y
Schools
School District Upper Perkiomen
Others
Senior Community No
Ownership Fee Simple
Read Less Info
Want to know what your home might be worth? Contact us for a FREE valuation!

Our team is ready to help you sell your home for the highest possible price ASAP

Bought with Lynn Pantella • Lennar Sales Corp

"My job is to find and attract mastery-based agents to the office, protect the culture, and make sure everyone is happy! "






