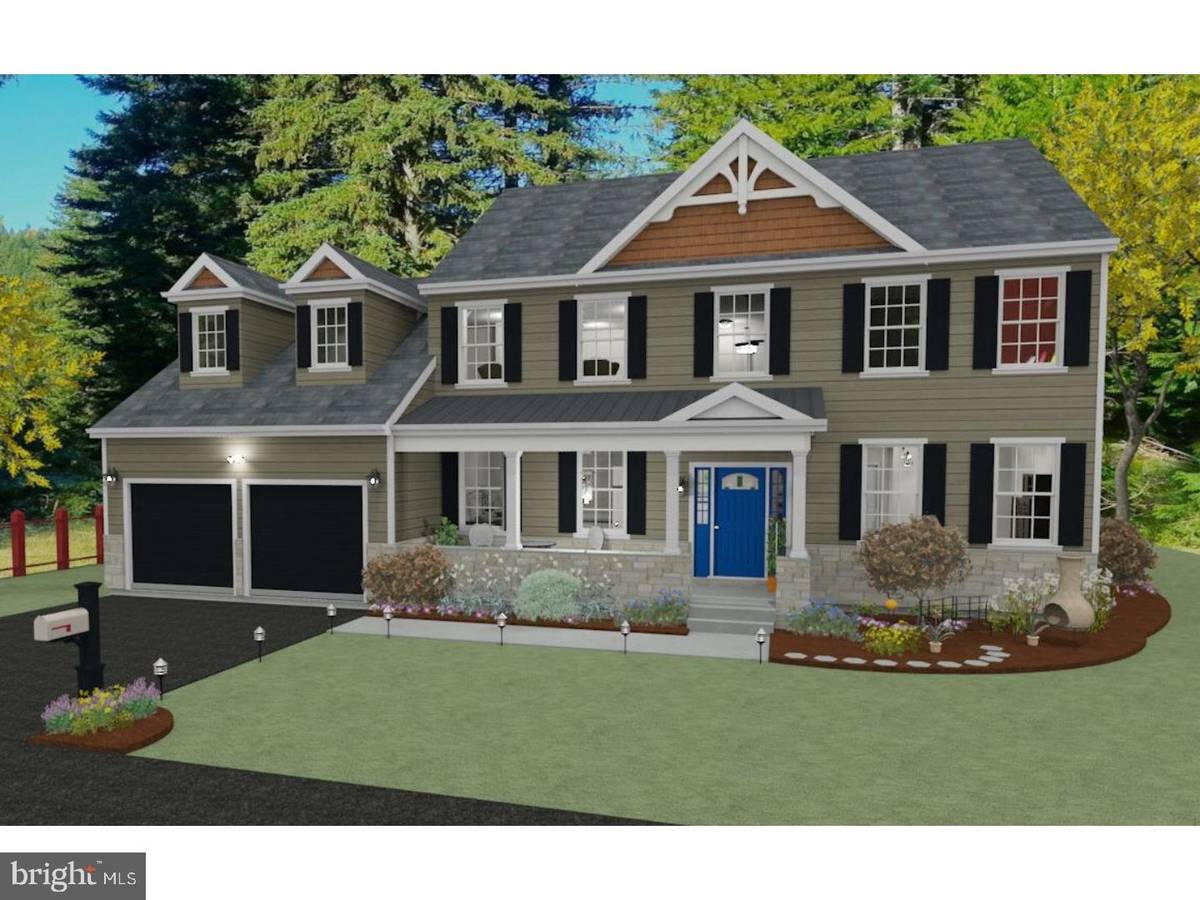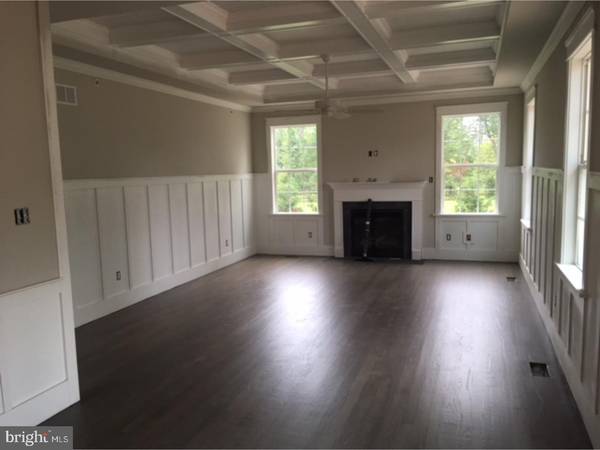$624,900
$624,900
For more information regarding the value of a property, please contact us for a free consultation.
5 Beds
4 Baths
2,900 SqFt
SOLD DATE : 11/09/2018
Key Details
Sold Price $624,900
Property Type Single Family Home
Sub Type Detached
Listing Status Sold
Purchase Type For Sale
Square Footage 2,900 sqft
Price per Sqft $215
Subdivision Germinal Colony
MLS Listing ID 1000235656
Sold Date 11/09/18
Style Colonial
Bedrooms 5
Full Baths 3
Half Baths 1
HOA Y/N N
Abv Grd Liv Area 2,900
Originating Board TREND
Year Built 2018
Annual Tax Amount $393
Tax Year 2018
Lot Size 0.918 Acres
Acres 0.92
Lot Dimensions 100X400
Property Description
Construction has started for this beautiful Durham Model home. $75K in upgrades. Only 1 Lot Left! 5 Bedroom, 3 1/2 Bath Colonial on .92 acres in Warwick Twp by Shihadeh Custom Homes located in the award winning Central Bucks School District. Superior construction and Craftsmanship qualities throughout include, a large open Foyer with curved Stair Case, Hardwood Floor in Kitchen, Breakfast area, Dining Room, 5th Bedroom on main floor with full bath, Foyer and Powder Room. Luxury Vinyl in Laundry Room. Ceramic Tile all other bathroom floors and wall surrounds in shower and Tub. Carpet in Study, Family Room, 2nd Floor Bedrooms and closets., Hardwood Stairs. Boxed Coffered ceiling in Family Room. Recessed lighting, Wainscoting in Dining Room, Foyer and Family Room. Custom Gourmet Kitchen with upgraded Kitchen appliances including wall oven and 36 inch cook top with 42" wood cabinets, granite counter tops, GE profile stainless steel appliances. Family Room w/vaulted ceilings and fireplace. Formal Dining Room. Master Suite offers Trey Ceiling, Sitting Rm, walk-in closet and full ceramic tile bath w/ stall shower and soaking tub. Basement Features include 9' Basement Walls, Sump Pump, 200 AMP electrical service, Large Egress Window 4' x 4' nominal. Plumbing features PEX piping to each faucet for quicker hot water. Two Zone Heating/AC system with 2 thermostats. This home has foam sprayed insulation on walls and roof over garage area. Blown in insulation in attic over main house is R-49. This will provide total home comfort and savings on your utility bills! This home can come with a free whole house generator with a contract written by June 15th, you'll be covered for those unexpected weather related outages, 30 year dimensional roof shingles, and 2 Car Garage. Exterior Features include front cover porch, Stone under windows and wall on porch. Concrete walk way from driveway to front door. Two beautiful dormers over 2 car garage. Metal roof on porch roof and large porch columns and Pella Single hung Windows. The home is situated on a nice open level lot with extra room for a play-set, pool, or outdoor sheds. This home is conveniently located just off Almshouse Rd with easy access to nearby Jamison and Richboro. (First photo is of the Durham model. Other photos show other models Shihadeh Contracting has built.) Put their 25 years of experience to work for you and your new dream home! (Estimated Real Estate Taxes $10-$12,000)
Location
State PA
County Bucks
Area Warwick Twp (10151)
Zoning RR
Rooms
Other Rooms Living Room, Dining Room, Primary Bedroom, Bedroom 2, Bedroom 3, Kitchen, Family Room, Bedroom 1, Other
Basement Full, Unfinished
Interior
Interior Features Skylight(s), Dining Area
Hot Water Electric
Heating Propane, Forced Air
Cooling Central A/C
Flooring Wood, Fully Carpeted, Vinyl, Tile/Brick
Fireplaces Number 1
Equipment Oven - Self Cleaning, Dishwasher, Energy Efficient Appliances
Fireplace Y
Window Features Energy Efficient
Appliance Oven - Self Cleaning, Dishwasher, Energy Efficient Appliances
Heat Source Bottled Gas/Propane
Laundry Main Floor
Exterior
Exterior Feature Porch(es)
Garage Spaces 2.0
Waterfront N
Water Access N
Roof Type Pitched,Shingle
Accessibility None
Porch Porch(es)
Attached Garage 2
Total Parking Spaces 2
Garage Y
Building
Lot Description Level, Open, Front Yard, Rear Yard, SideYard(s)
Story 2
Sewer On Site Septic
Water Well
Architectural Style Colonial
Level or Stories 2
Additional Building Above Grade
Structure Type Cathedral Ceilings,9'+ Ceilings
New Construction Y
Schools
Elementary Schools Warwick
Middle Schools Holicong
High Schools Central Bucks High School East
School District Central Bucks
Others
Senior Community No
Tax ID 51-015-003
Ownership Fee Simple
Acceptable Financing Conventional, VA, FHA 203(b)
Listing Terms Conventional, VA, FHA 203(b)
Financing Conventional,VA,FHA 203(b)
Read Less Info
Want to know what your home might be worth? Contact us for a FREE valuation!

Our team is ready to help you sell your home for the highest possible price ASAP

Bought with James Spaziano • Jay Spaziano Real Estate

"My job is to find and attract mastery-based agents to the office, protect the culture, and make sure everyone is happy! "






