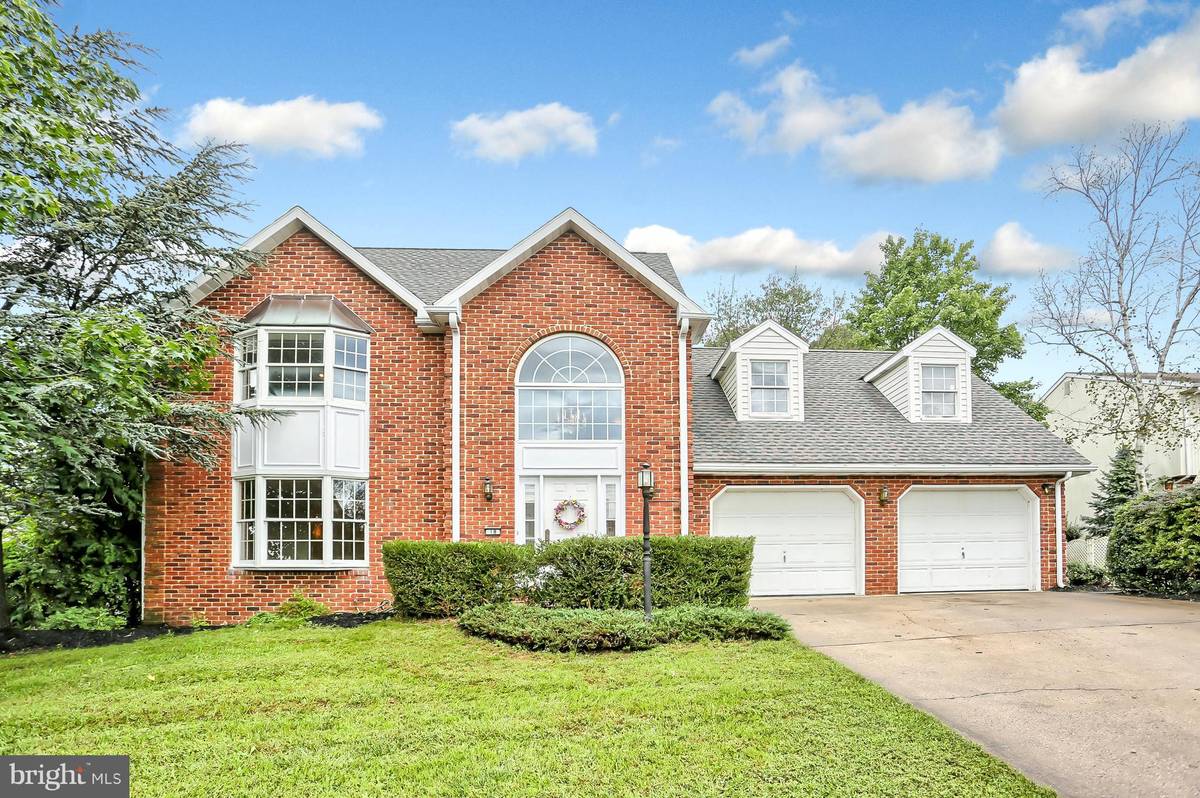$285,000
$279,900
1.8%For more information regarding the value of a property, please contact us for a free consultation.
4 Beds
3 Baths
2,314 SqFt
SOLD DATE : 11/09/2018
Key Details
Sold Price $285,000
Property Type Single Family Home
Sub Type Detached
Listing Status Sold
Purchase Type For Sale
Square Footage 2,314 sqft
Price per Sqft $123
Subdivision Sherwood Park
MLS Listing ID 1005468384
Sold Date 11/09/18
Style Traditional
Bedrooms 4
Full Baths 2
Half Baths 1
HOA Y/N N
Abv Grd Liv Area 2,314
Originating Board BRIGHT
Year Built 1989
Annual Tax Amount $3,938
Tax Year 2018
Lot Size 10,890 Sqft
Acres 0.25
Property Description
Beautiful Home in Sherwood Park. Traditional style home that boasts spacious floorpan. Large kitchen with butcher block island, pantry, and breakfast area. Kitchen overlooks cozy family room with wood burning fireplace, cathedral ceilings and skylights. From the Family Room, escape to the back patio to enjoy your private back yard that includes a hot tub! Great formal dining room with lovely view to back yard perfect for gatherings. Tons of space in the large Master Suite with 3 closets, french doors lead you to the Master Bath with soaking tub and has gorgeous window with another picturesque view of the back yard. Second floor includes 3 additional bedrooms and laundry area. This home has so much to offer! Come see for yourself.
Location
State PA
County Cumberland
Area East Pennsboro Twp (14409)
Zoning R1
Rooms
Other Rooms Living Room, Dining Room, Primary Bedroom, Bedroom 3, Bedroom 4, Kitchen, Family Room, Foyer, Bathroom 2, Primary Bathroom
Basement Full
Interior
Interior Features Attic, Breakfast Area, Ceiling Fan(s), Central Vacuum, Family Room Off Kitchen, Floor Plan - Traditional, Formal/Separate Dining Room, Kitchen - Island, Skylight(s), WhirlPool/HotTub
Hot Water Electric
Heating Electric
Cooling Central A/C
Flooring Ceramic Tile, Hardwood, Laminated
Fireplaces Number 1
Fireplaces Type Wood
Equipment Central Vacuum, Dishwasher, Disposal, Dryer - Electric, Washer, Freezer, Microwave, Oven/Range - Electric, Refrigerator
Fireplace Y
Appliance Central Vacuum, Dishwasher, Disposal, Dryer - Electric, Washer, Freezer, Microwave, Oven/Range - Electric, Refrigerator
Heat Source Electric
Laundry Upper Floor
Exterior
Exterior Feature Patio(s)
Garage Garage Door Opener, Garage - Front Entry
Garage Spaces 2.0
Waterfront N
Water Access N
Roof Type Architectural Shingle
Accessibility None
Porch Patio(s)
Parking Type Attached Garage
Attached Garage 2
Total Parking Spaces 2
Garage Y
Building
Lot Description Backs to Trees, Private
Story 2
Sewer Public Sewer
Water Public
Architectural Style Traditional
Level or Stories 2
Additional Building Above Grade, Below Grade
Structure Type 9'+ Ceilings,Cathedral Ceilings
New Construction N
Schools
School District East Pennsboro Area
Others
Senior Community No
Tax ID 09-15-1288-105
Ownership Fee Simple
SqFt Source Assessor
Acceptable Financing Cash, Conventional, VA
Horse Property N
Listing Terms Cash, Conventional, VA
Financing Cash,Conventional,VA
Special Listing Condition Standard
Read Less Info
Want to know what your home might be worth? Contact us for a FREE valuation!

Our team is ready to help you sell your home for the highest possible price ASAP

Bought with ZACHARY DUFFY • Coldwell Banker Realty

"My job is to find and attract mastery-based agents to the office, protect the culture, and make sure everyone is happy! "






