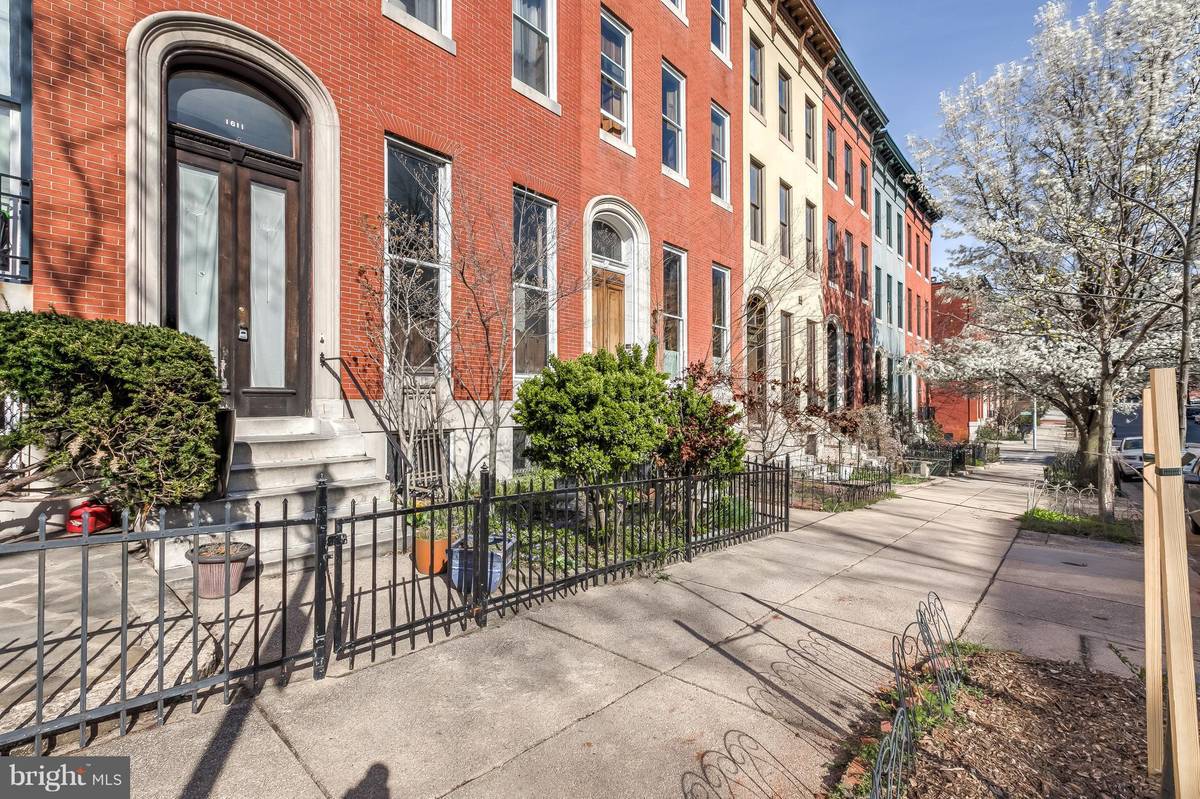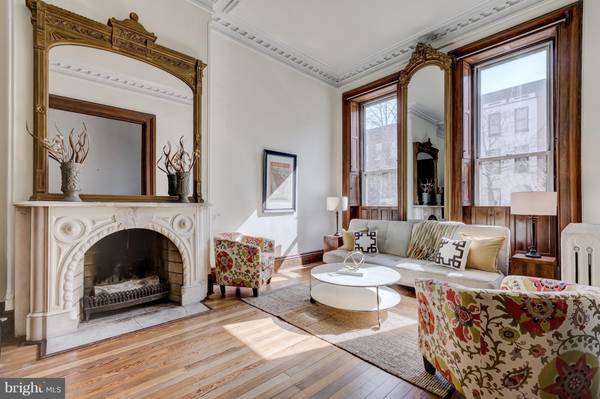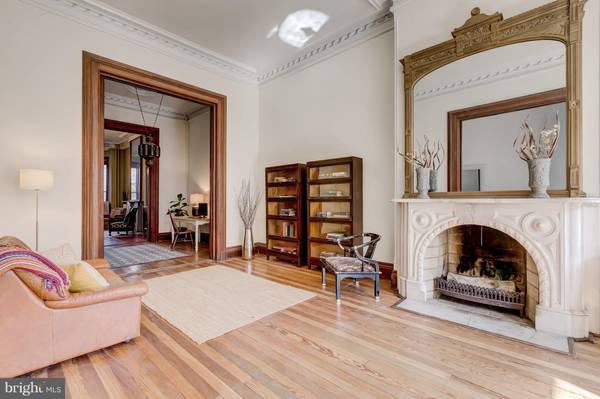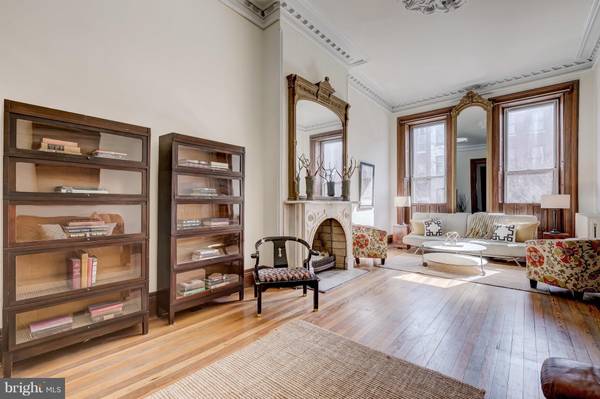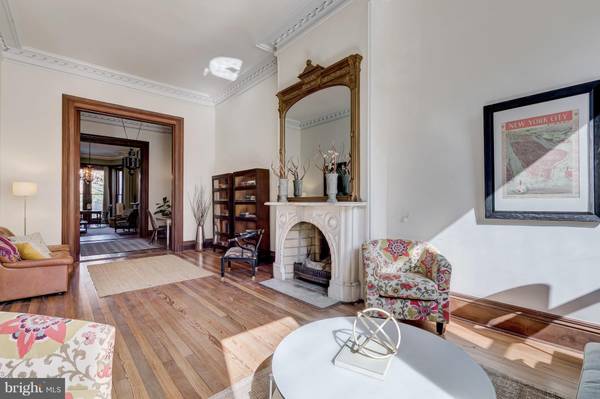$620,000
$675,000
8.1%For more information regarding the value of a property, please contact us for a free consultation.
4 Beds
4 Baths
4,535 SqFt
SOLD DATE : 11/14/2018
Key Details
Sold Price $620,000
Property Type Townhouse
Sub Type Interior Row/Townhouse
Listing Status Sold
Purchase Type For Sale
Square Footage 4,535 sqft
Price per Sqft $136
Subdivision Bolton Hill Historic District
MLS Listing ID 1000459580
Sold Date 11/14/18
Style Victorian
Bedrooms 4
Full Baths 3
Half Baths 1
HOA Y/N N
Abv Grd Liv Area 3,735
Originating Board MRIS
Year Built 1920
Annual Tax Amount $8,196
Tax Year 2017
Lot Size 2,600 Sqft
Acres 0.06
Property Description
Modern updates still preserve the stunning architectural details in this open plan 20ft wide historic gem! Master bedroom includes gorgeous master bath with skylights, huge walk-in closet/dressing rm & w/d combo unit. Petite but well designed kitchen includes small fridge and antique chambers stove. Walk out full basement perfect to renovate and use for rec room or gym. No off street parking but plenty of space to add in 2 car parking pad. Final sale price reflects need for addition of 2nd unit of AC (only 2nd and 3rd fl have AC,) kitchen update, addition of parking pad, finishing of basement. Also and needs lots of differed exterior and interior maintenance addressed including roof and windows.
Location
State MD
County Baltimore City
Zoning 8
Rooms
Other Rooms Living Room, Dining Room, Primary Bedroom, Sitting Room, Bedroom 2, Bedroom 3, Bedroom 4, Kitchen, Game Room, Foyer, Laundry
Basement Connecting Stairway, Outside Entrance, Rear Entrance, Full, Fully Finished, Walkout Stairs
Interior
Interior Features Kitchen - Table Space, Dining Area, Wood Floors, Floor Plan - Open
Hot Water Natural Gas
Heating Radiator
Cooling Central A/C
Fireplaces Number 6
Fireplaces Type Mantel(s)
Equipment Stove
Fireplace Y
Appliance Stove
Heat Source Natural Gas
Exterior
Waterfront N
Water Access N
Accessibility None
Parking Type On Street, Off Street
Garage N
Building
Story 3+
Sewer Public Sewer
Water Public
Architectural Style Victorian
Level or Stories 3+
Additional Building Above Grade, Below Grade
Structure Type 9'+ Ceilings,Plaster Walls
New Construction N
Schools
School District Baltimore City Public Schools
Others
Senior Community No
Tax ID 0314140354 006
Ownership Fee Simple
SqFt Source Estimated
Special Listing Condition Standard
Read Less Info
Want to know what your home might be worth? Contact us for a FREE valuation!

Our team is ready to help you sell your home for the highest possible price ASAP

Bought with Tracey L Clark • Berkshire Hathaway HomeServices Homesale Realty

"My job is to find and attract mastery-based agents to the office, protect the culture, and make sure everyone is happy! "

