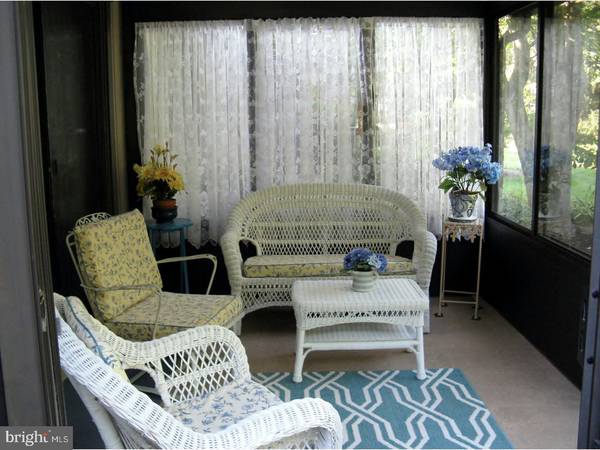$228,000
$239,000
4.6%For more information regarding the value of a property, please contact us for a free consultation.
2 Beds
2 Baths
1,513 SqFt
SOLD DATE : 11/15/2018
Key Details
Sold Price $228,000
Property Type Townhouse
Sub Type End of Row/Townhouse
Listing Status Sold
Purchase Type For Sale
Square Footage 1,513 sqft
Price per Sqft $150
Subdivision Hersheys Mill
MLS Listing ID 1002277210
Sold Date 11/15/18
Style Colonial
Bedrooms 2
Full Baths 2
HOA Fees $466/qua
HOA Y/N Y
Abv Grd Liv Area 1,513
Originating Board TREND
Year Built 1978
Annual Tax Amount $3,603
Tax Year 2018
Lot Size 1,513 Sqft
Acres 0.03
Lot Dimensions 0X0
Property Description
This Charming much loved Fallowfied model home has many features sought after in the Hershey's Mill community! The first thing you will notice even before going inside is that there are no steps from your carport to your front door! And your carport is located a short distance from your front door! Whether steps are an issue to you now or in the future not all the homes have this amenity! You will also notice it is an End Unit with mature landscaping in the front, side & rear of the property! The End Unit also allows for extra windows inside! Once inside the tiled foyer you will notice a nice recessed area for a piece of furniture to drop your mail & keys when you get home and hang your favorite picture to greet you at the door! The Living Room is extremely large and can be used as a Large Living Room or Living Room/Dining Room Combination and this gracious room enters onto an enclosed Sun Room! Off the Living Room there is a vaulted good sized Dining Room that could also be used as a Den! Next comes the Large Kitchen with Breakfast Room with window views of the rear and sides of the property! The Laundry is located behind closed doors off the Breakfast Room. In the hallway with updated flooring you will find a large coat closet and large pantry closet. There are 2 Bedrooms and 2 Full Bathrooms that complete this home! For those of you who are not familiar with the Hershey's Mill Community you will soon come to love it! There is a beautiful Club House with a one year Social Membership included with your purchase with sweeping Golf Course views as your backdrop. There is Swimming Pool, Tennis Courts, Woodshop, Garden Area, Walking Trail, Pond views amongst the beautiful mature landscaped views throughout the community and more! The Location of Hershey's Mill is easily accessible to many major arteries, shopping, dining, trains & airports! You are going to love living here! $2081.40 & $1400.00 Capital Contributions due at Closing.
Location
State PA
County Chester
Area East Goshen Twp (10353)
Zoning R2
Rooms
Other Rooms Living Room, Dining Room, Primary Bedroom, Kitchen, Bedroom 1, Other
Interior
Interior Features Primary Bath(s), Ceiling Fan(s), Dining Area
Hot Water Electric
Heating Electric
Cooling Central A/C
Flooring Wood, Fully Carpeted, Vinyl, Tile/Brick
Fireplaces Number 1
Equipment Built-In Range, Dishwasher
Fireplace Y
Appliance Built-In Range, Dishwasher
Heat Source Electric
Laundry Main Floor
Exterior
Exterior Feature Patio(s)
Garage Spaces 1.0
Carport Spaces 1
Utilities Available Cable TV
Amenities Available Swimming Pool, Tennis Courts
Waterfront N
Water Access N
Accessibility None
Porch Patio(s)
Parking Type Detached Carport
Total Parking Spaces 1
Garage N
Building
Story 1
Sewer Community Septic Tank, Private Septic Tank
Water Public
Architectural Style Colonial
Level or Stories 1
Additional Building Above Grade
Structure Type Cathedral Ceilings
New Construction N
Schools
School District West Chester Area
Others
HOA Fee Include Pool(s),Common Area Maintenance,Ext Bldg Maint,Lawn Maintenance,Snow Removal,Trash,Water,Sewer
Senior Community No
Tax ID 53-02P-0263
Ownership Fee Simple
Read Less Info
Want to know what your home might be worth? Contact us for a FREE valuation!

Our team is ready to help you sell your home for the highest possible price ASAP

Bought with John A Clarke • RE/MAX Town & Country

"My job is to find and attract mastery-based agents to the office, protect the culture, and make sure everyone is happy! "






