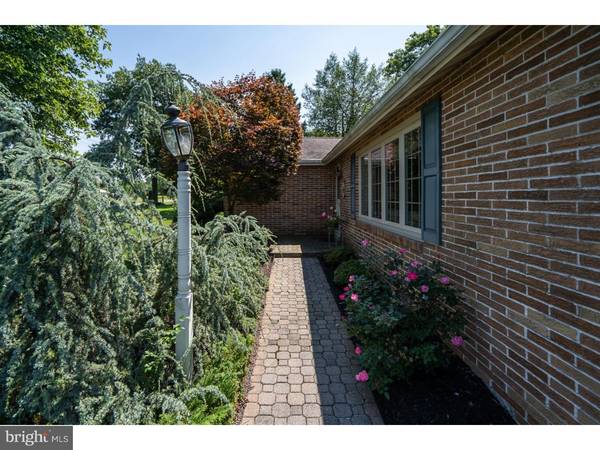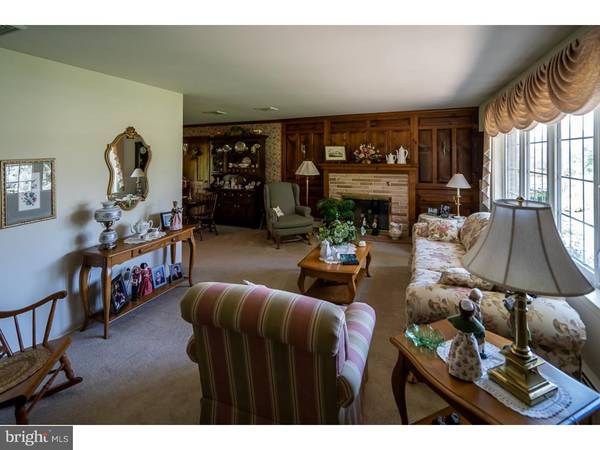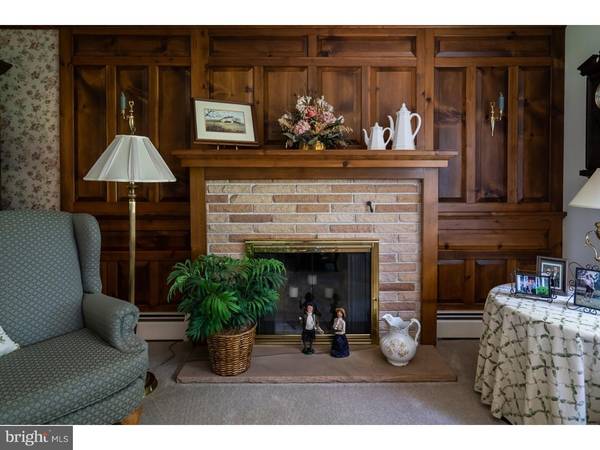$268,000
$265,000
1.1%For more information regarding the value of a property, please contact us for a free consultation.
3 Beds
1 Bath
1,260 SqFt
SOLD DATE : 11/17/2018
Key Details
Sold Price $268,000
Property Type Single Family Home
Sub Type Detached
Listing Status Sold
Purchase Type For Sale
Square Footage 1,260 sqft
Price per Sqft $212
Subdivision None Available
MLS Listing ID 1005016986
Sold Date 11/17/18
Style Ranch/Rambler
Bedrooms 3
Full Baths 1
HOA Y/N N
Abv Grd Liv Area 1,260
Originating Board TREND
Year Built 1961
Annual Tax Amount $4,313
Tax Year 2018
Lot Size 0.612 Acres
Acres 0.61
Lot Dimensions 100
Property Description
Available Now !! Beautiful ranch home that shows pride of ownership, so many upgrades, custom Dennis Gehman kitchen featuring quartz counters, breakfast bar, s/s appliances, pantry and wood floors, newer replacement windows and central air, upgraded carpeting, hardwood floors under carpeting, six panel doors, living room with raised panel millwork accenting the brick wood burning fireplace, ceramic tile hall bath, rec room with bar in partially finished basement including outside entrance plus plenty of storage, laundry and shop area, perfect outdoor entertaining on your screened in patio overlooking the back yard and acres of Franconia Twp open space, professionally landscaped yard, paver patio and walkway, Franconia Park across the street, the only thing left to do is to move in and enjoy, everything has been done, don't miss this home, you will be impressed
Location
State PA
County Montgomery
Area Franconia Twp (10634)
Zoning RR
Rooms
Other Rooms Living Room, Dining Room, Master Bedroom, Bedroom 2, Kitchen, Bedroom 1, Other
Basement Full, Outside Entrance
Interior
Interior Features Butlers Pantry, Kitchen - Eat-In
Hot Water Oil, S/W Changeover
Heating Oil, Baseboard
Cooling Central A/C
Fireplaces Number 1
Equipment Oven - Self Cleaning, Dishwasher
Fireplace Y
Appliance Oven - Self Cleaning, Dishwasher
Heat Source Oil
Laundry Basement
Exterior
Exterior Feature Patio(s)
Garage Spaces 4.0
Waterfront N
Water Access N
Roof Type Shingle
Accessibility None
Porch Patio(s)
Parking Type Other
Total Parking Spaces 4
Garage N
Building
Story 1
Sewer On Site Septic
Water Well
Architectural Style Ranch/Rambler
Level or Stories 1
Additional Building Above Grade
New Construction N
Schools
School District Souderton Area
Others
Senior Community No
Tax ID 34-00-00352-001
Ownership Fee Simple
Read Less Info
Want to know what your home might be worth? Contact us for a FREE valuation!

Our team is ready to help you sell your home for the highest possible price ASAP

Bought with Scott F Irvin • RE/MAX Centre Realtors

"My job is to find and attract mastery-based agents to the office, protect the culture, and make sure everyone is happy! "






