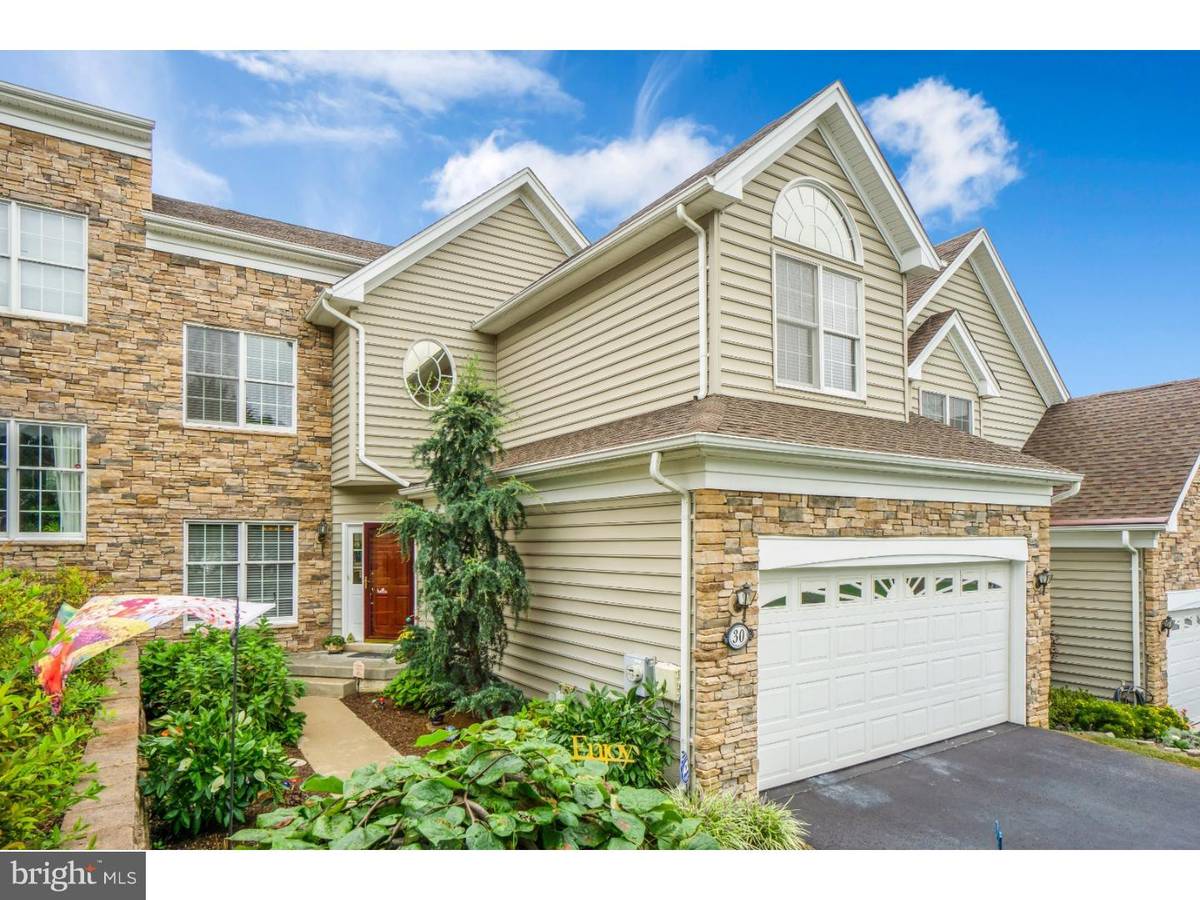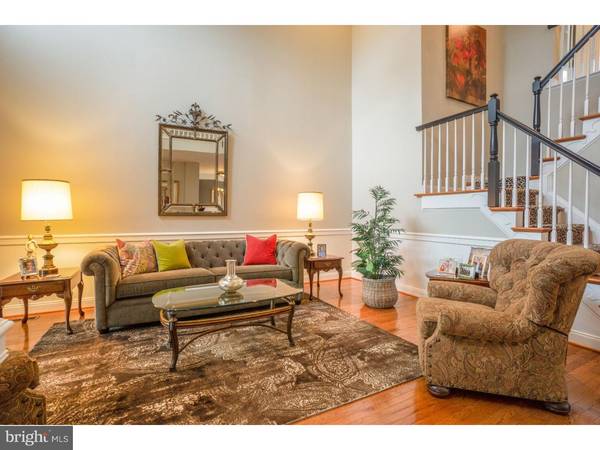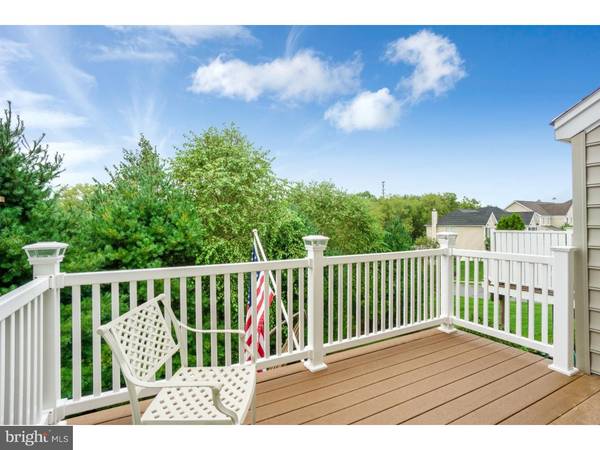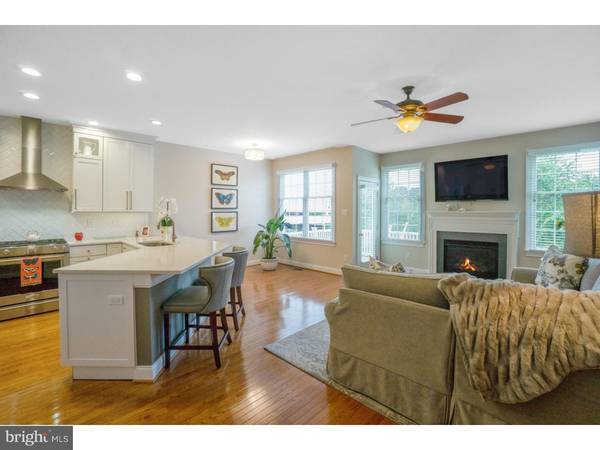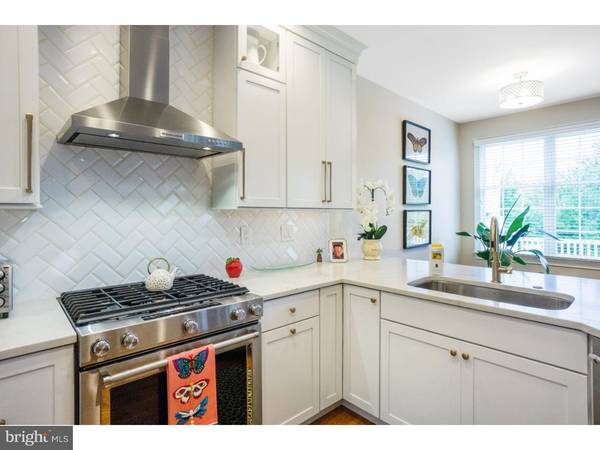$555,000
$574,900
3.5%For more information regarding the value of a property, please contact us for a free consultation.
3 Beds
4 Baths
4,304 SqFt
SOLD DATE : 11/15/2018
Key Details
Sold Price $555,000
Property Type Townhouse
Sub Type Interior Row/Townhouse
Listing Status Sold
Purchase Type For Sale
Square Footage 4,304 sqft
Price per Sqft $128
Subdivision Riverside At Chadds
MLS Listing ID 1005663454
Sold Date 11/15/18
Style Carriage House
Bedrooms 3
Full Baths 3
Half Baths 1
HOA Fees $327/mo
HOA Y/N Y
Abv Grd Liv Area 4,304
Originating Board TREND
Year Built 2007
Annual Tax Amount $9,361
Tax Year 2018
Lot Size 4,772 Sqft
Acres 0.11
Lot Dimensions 0X0
Property Description
This home is not to be missed! Located in the highly desirable Riverside at Chadds Ford community, this carriage home model is known as the Villanova. Its open floor plan and high-quality upgrades span over 4,300 sq. ft. of exquisite living space. Upon entering this incredible home, the attention to detail becomes apparent: The beautiful hardwoods, vaulted ceilings, crown molding, and Murray Feiss Chandelier immediately captivate. The unrestricted room sizes flow from one to the next. Let endless light warm your soul as you relax in the beautiful sunroom. The stunning solid wood Kraftmaid shaker kitchen is a Chef's dream, with an open layout, quartz countertops, stainless steel KichenAid appliances, soft close drawers and doors, under-cabinet lighting, and plenty of prep area to host that fabulous dinner party your friends will be talking about for years to come. The expansive great room features a gas fireplace; perfect for welcoming family home for the holidays. You'll find the first-floor laundry room with LG appliances and Kraftmaid cabinetry perfect for all your storage needs. Upon ascending to the second floor, you are greeted with a beautiful master suite complete with soaking tub, upgraded glass shower doors with ceramic tile shower, vaulted ceiling, and a custom Closet by Design closet. As you make your way around the second floor you will find two more sizable bedrooms and another full bath; and let's not forget about the third-floor loft that's just waiting for that lazy Sunday with a good book! From here, an inviting fifteen-pane glass door leads to the lower level. The amenities include: a full wet bar complete with dishwasher and plenty of storage, under-cabinet and bar lighting, wine racks, granite bar tops, solid wood Kraftmaid cabinets, surround sound, another full bath, and plenty of room to entertain for the big game. Just outside the walk-out lower level, plan for a backyard BBQ on one of the only hardscaped patios in the carriage community. Low energy LED lighting paves the way when it's time to come inside. What's not to love? You have the perfect location, award winning Unionville-Chadds Ford School district, the highly desirable Riverside at Chadds Ford community, nearly maintenance-free living, a beautiful clubhouse, fitness center, playground, pool, tennis courts, and miles of walking trails! Let's make this wonderful community nestled along the hillside your final destination! Call for a showing appointment today!
Location
State PA
County Chester
Area Pocopson Twp (10363)
Zoning RA
Rooms
Other Rooms Living Room, Dining Room, Primary Bedroom, Bedroom 2, Kitchen, Family Room, Bedroom 1, Other, Attic
Basement Full, Outside Entrance, Drainage System, Fully Finished
Interior
Interior Features Primary Bath(s), Butlers Pantry, Skylight(s), Ceiling Fan(s), WhirlPool/HotTub, Wet/Dry Bar, Stall Shower, Kitchen - Eat-In
Hot Water Propane
Heating Propane, Forced Air, Zoned, Programmable Thermostat
Cooling Central A/C
Flooring Wood, Fully Carpeted, Tile/Brick
Fireplaces Number 1
Fireplaces Type Gas/Propane
Equipment Oven - Self Cleaning, Commercial Range, Dishwasher, Refrigerator, Disposal, Energy Efficient Appliances, Built-In Microwave
Fireplace Y
Window Features Energy Efficient
Appliance Oven - Self Cleaning, Commercial Range, Dishwasher, Refrigerator, Disposal, Energy Efficient Appliances, Built-In Microwave
Heat Source Bottled Gas/Propane
Laundry Main Floor
Exterior
Exterior Feature Deck(s), Patio(s), Porch(es)
Parking Features Inside Access, Garage Door Opener, Oversized
Garage Spaces 5.0
Utilities Available Cable TV
Amenities Available Swimming Pool, Tennis Courts, Club House
Water Access N
Roof Type Pitched,Shingle
Accessibility None
Porch Deck(s), Patio(s), Porch(es)
Attached Garage 2
Total Parking Spaces 5
Garage Y
Building
Lot Description Sloping, Trees/Wooded
Story 3+
Foundation Concrete Perimeter
Sewer Community Septic Tank, Private Septic Tank
Water Public
Architectural Style Carriage House
Level or Stories 3+
Additional Building Above Grade
Structure Type Cathedral Ceilings,9'+ Ceilings
New Construction N
Schools
Elementary Schools Pocopson
Middle Schools Charles F. Patton
High Schools Unionville
School District Unionville-Chadds Ford
Others
HOA Fee Include Pool(s),Common Area Maintenance,Lawn Maintenance,Snow Removal,Health Club
Senior Community No
Tax ID 63-04 -0480
Ownership Fee Simple
Security Features Security System
Acceptable Financing Conventional
Listing Terms Conventional
Financing Conventional
Read Less Info
Want to know what your home might be worth? Contact us for a FREE valuation!

Our team is ready to help you sell your home for the highest possible price ASAP

Bought with Gary A Mercer Sr. • KW Greater West Chester
"My job is to find and attract mastery-based agents to the office, protect the culture, and make sure everyone is happy! "

