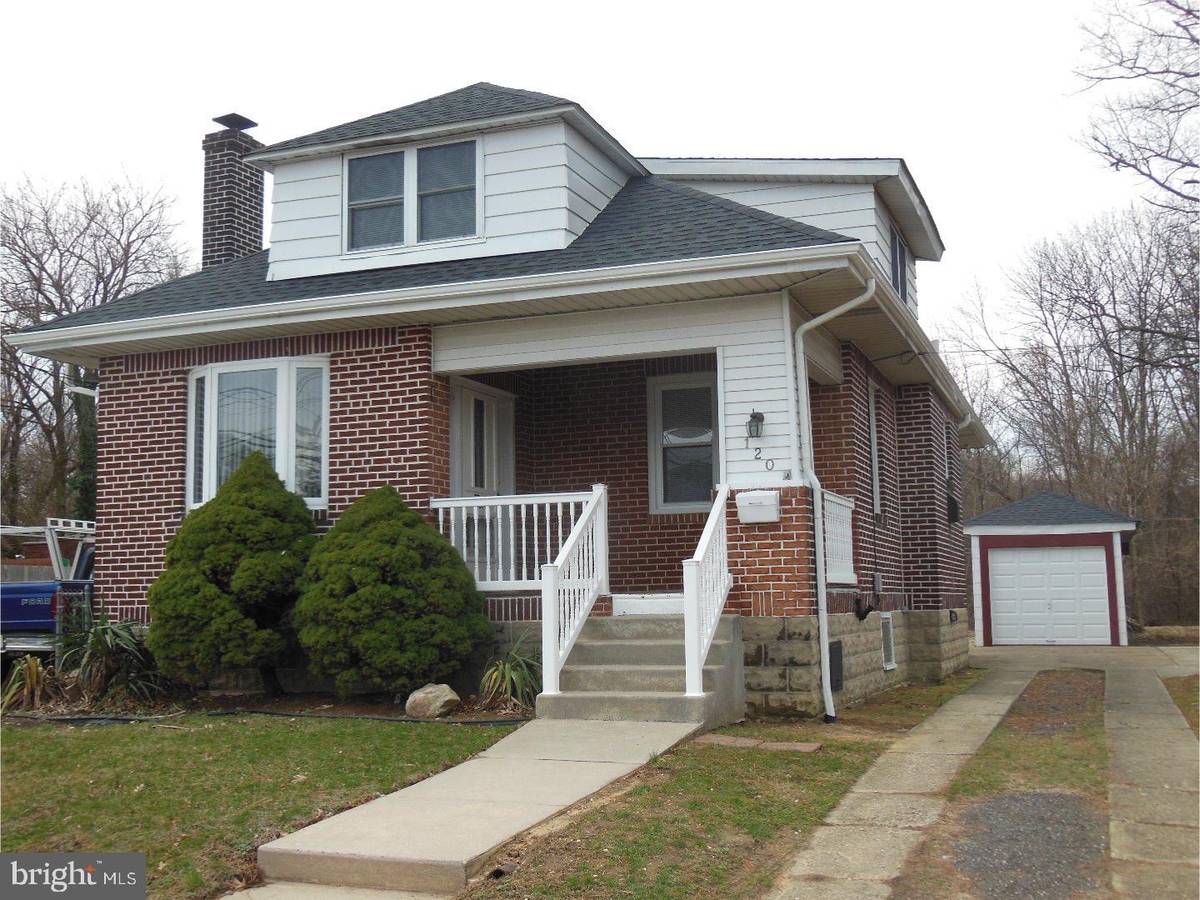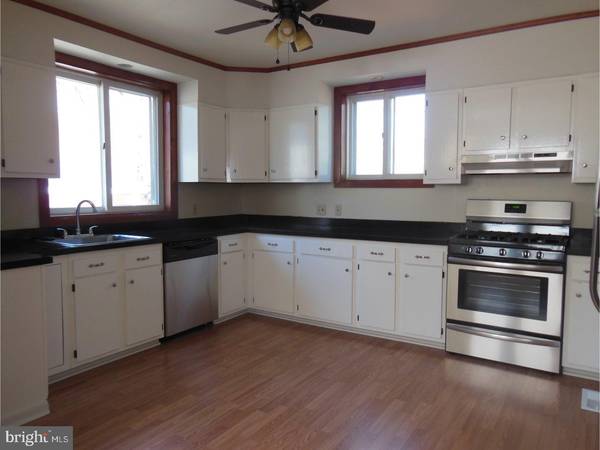$145,000
$159,900
9.3%For more information regarding the value of a property, please contact us for a free consultation.
3 Beds
1 Bath
1,498 SqFt
SOLD DATE : 11/28/2018
Key Details
Sold Price $145,000
Property Type Single Family Home
Sub Type Detached
Listing Status Sold
Purchase Type For Sale
Square Footage 1,498 sqft
Price per Sqft $96
Subdivision W Collingswood Hts
MLS Listing ID 1000205404
Sold Date 11/28/18
Style Bungalow
Bedrooms 3
Full Baths 1
HOA Y/N N
Abv Grd Liv Area 1,498
Originating Board TREND
Year Built 1925
Annual Tax Amount $6,170
Tax Year 2017
Lot Size 8,712 Sqft
Acres 0.2
Lot Dimensions 60X146
Property Description
Solid and rehabbed this brick bungalow offer features that your will love! Exposed hardwood floors with mahogany inlay, updated stainless steel kitchen appliance package, loads of cabinets and counter space, double pantry closets, new laminate flooring; an open dining room with skylight and open beam ceiling adjacent to the kitchen, new bathroom tub/shower ceramic subway tile walls and wainscoting surrounding the new toilet and pedestal sink; main floor bedroom and two bedrooms on the 2nd floor along with a study area, lighted bedroom closets, new roof and gutters, new gas heater with central air, gas water heater and new 200amp electric service. Great storage area in the basement. There are dual driveways for off street parking - one is double wide and can handle pick-ups, campers, boat trailers, or about any type of vehicle you have and the other is on the opposite side of the house for two cars plus a detached 1 car garage with new overhead door toward the back of the lot that has a storage shed attached at the rear of the garage. The most interesting feature is the indoor in-ground gunnite swimming pool!! That's right... I said INDOOR swimming pool. Currently needs new filtration system installed and a few touch ups to have either a fresh water or a salt water pool year 'round! But for the right price and terms the Seller might make it happen for the lucky buyer!! Come take a look and dream a little!
Location
State NJ
County Camden
Area Haddon Twp (20416)
Zoning RESID
Rooms
Other Rooms Living Room, Dining Room, Primary Bedroom, Bedroom 2, Kitchen, Bedroom 1, Laundry, Other, Attic
Basement Full, Unfinished, Drainage System
Interior
Interior Features Butlers Pantry, Skylight(s), Exposed Beams, Kitchen - Eat-In
Hot Water Natural Gas
Heating Gas, Forced Air
Cooling Central A/C
Flooring Wood, Fully Carpeted, Tile/Brick
Fireplaces Number 1
Fireplaces Type Gas/Propane
Equipment Built-In Range, Oven - Self Cleaning, Dishwasher, Refrigerator, Energy Efficient Appliances
Fireplace Y
Appliance Built-In Range, Oven - Self Cleaning, Dishwasher, Refrigerator, Energy Efficient Appliances
Heat Source Natural Gas
Laundry Basement
Exterior
Exterior Feature Patio(s), Porch(es)
Garage Spaces 4.0
Pool In Ground, Indoor
Utilities Available Cable TV
Waterfront N
Water Access N
Roof Type Pitched,Shingle
Accessibility None
Porch Patio(s), Porch(es)
Parking Type Driveway, Detached Garage
Total Parking Spaces 4
Garage Y
Building
Lot Description Level
Story 1.5
Foundation Brick/Mortar
Sewer Public Sewer
Water Public
Architectural Style Bungalow
Level or Stories 1.5
Additional Building Above Grade
New Construction N
Schools
High Schools Haddon Township
School District Haddon Township Public Schools
Others
Senior Community No
Tax ID 16-00003 02-00010
Ownership Fee Simple
Acceptable Financing Conventional, VA, FHA 203(b)
Listing Terms Conventional, VA, FHA 203(b)
Financing Conventional,VA,FHA 203(b)
Read Less Info
Want to know what your home might be worth? Contact us for a FREE valuation!

Our team is ready to help you sell your home for the highest possible price ASAP

Bought with Tara E Maloney • Keller Williams Realty - Marlton

"My job is to find and attract mastery-based agents to the office, protect the culture, and make sure everyone is happy! "






