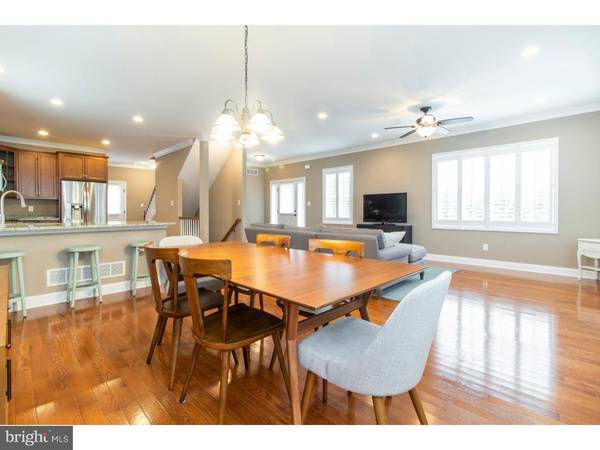$535,000
$550,000
2.7%For more information regarding the value of a property, please contact us for a free consultation.
4 Beds
4 Baths
2,472 SqFt
SOLD DATE : 11/29/2018
Key Details
Sold Price $535,000
Property Type Single Family Home
Sub Type Detached
Listing Status Sold
Purchase Type For Sale
Square Footage 2,472 sqft
Price per Sqft $216
Subdivision None Available
MLS Listing ID 1005058378
Sold Date 11/29/18
Style Colonial
Bedrooms 4
Full Baths 2
Half Baths 2
HOA Y/N N
Abv Grd Liv Area 2,472
Originating Board TREND
Year Built 2015
Annual Tax Amount $6,384
Tax Year 2018
Lot Size 10,014 Sqft
Acres 0.23
Lot Dimensions 91
Property Description
Check out this absolutely stunning, single family home in Colonial S.D. / Whitemarsh Twp / Conshohocken. Enjoy all the perks of being just minutes from shopping, restaurants, public transportation and major highways, while enjoying the peace and quiet of being nestled on a quiet, cul-de-sac lot. Meticulously maintained, you'll find the moment you arrive that the well-manicured lawn, stone detailing and the exterior window molding gives the home a pop of character! Enter through the front door & step inside to the foyer with a powder room just steps away. Hardwood flooring and neutral paint are located throughout the main level, sure to please any decorating taste. The 9ft ceilings, coupled with the recessed lighting and loads of windows, just floods the home with tons of natural light. If you're looking for an open floorplan, this home has it! We also love the fact that the main level has gorgeous plantation shutters! The spacious living room is open to the dining room and kitchen, making it the ideal layout for entertaining. The L shaped kitchen provides a lengthy breakfast bar to enjoy a quick meal or extra prep space for cooking a holiday feast. Stainless steel appliances include a gas range, built-in microwave & dishwasher and refrigerator. Beautiful, 42" Aristokraft cabinetry features an accent glass corner cabinet and blends nicely with the gleaming, granite counter tops. A pantry was added for all your food storage, and a 1st floor laundry room is adjacent to the side deck (no more trekking muddy shoes through the entire house!) The master suite is an absolute dream! Features include a trey ceiling, tons of natural light, a ceiling fan, large walk-in closet & a 2nd closet (perfect to store shoes & accessories!) The master bath contains Carrera tiled flooring, and over-sized dual sink vanity, and walk-in shower with a frameless glass door. The remaining three bedrooms include plush carpeting, neutral paint, and excellent closet space. All share a large hallway bathroom with ceramic tile flooring, dual sink vanity and a shower/tub. If a home office is a must, easily convert one of the bedrooms into a private work space. The basement has been nicely finished with sleek flooring, neutral paint and a second powder room. This can be utilized as a mudroom, as it does include direct access to the oversized two car garage, or convert into a media/play room. If you're looking for a true, move-in ready home in an excellent school district/area, this is for you
Location
State PA
County Montgomery
Area Whitemarsh Twp (10665)
Zoning B
Rooms
Other Rooms Living Room, Dining Room, Primary Bedroom, Bedroom 2, Bedroom 3, Kitchen, Bedroom 1, Laundry, Other, Attic
Basement Full, Outside Entrance, Fully Finished
Interior
Interior Features Primary Bath(s), Butlers Pantry, Ceiling Fan(s), Stall Shower, Breakfast Area
Hot Water Natural Gas
Heating Gas, Forced Air
Cooling Central A/C
Flooring Wood, Fully Carpeted, Tile/Brick
Equipment Built-In Range, Dishwasher, Disposal, Built-In Microwave
Fireplace N
Appliance Built-In Range, Dishwasher, Disposal, Built-In Microwave
Heat Source Natural Gas
Laundry Main Floor
Exterior
Exterior Feature Deck(s)
Garage Inside Access, Garage Door Opener, Oversized
Garage Spaces 2.0
Utilities Available Cable TV
Waterfront N
Water Access N
Roof Type Shingle
Accessibility None
Porch Deck(s)
Parking Type Driveway, Attached Garage, Other
Attached Garage 2
Total Parking Spaces 2
Garage Y
Building
Lot Description Cul-de-sac, Front Yard, Rear Yard, SideYard(s)
Story 2
Sewer Public Sewer
Water Public
Architectural Style Colonial
Level or Stories 2
Additional Building Above Grade
Structure Type 9'+ Ceilings
New Construction N
Schools
Middle Schools Colonial
High Schools Plymouth Whitemarsh
School District Colonial
Others
Senior Community No
Tax ID 65-00-12739-003
Ownership Fee Simple
Read Less Info
Want to know what your home might be worth? Contact us for a FREE valuation!

Our team is ready to help you sell your home for the highest possible price ASAP

Bought with John D Darroyo • Liberty Bell Real Estate Agents, LLC

"My job is to find and attract mastery-based agents to the office, protect the culture, and make sure everyone is happy! "






