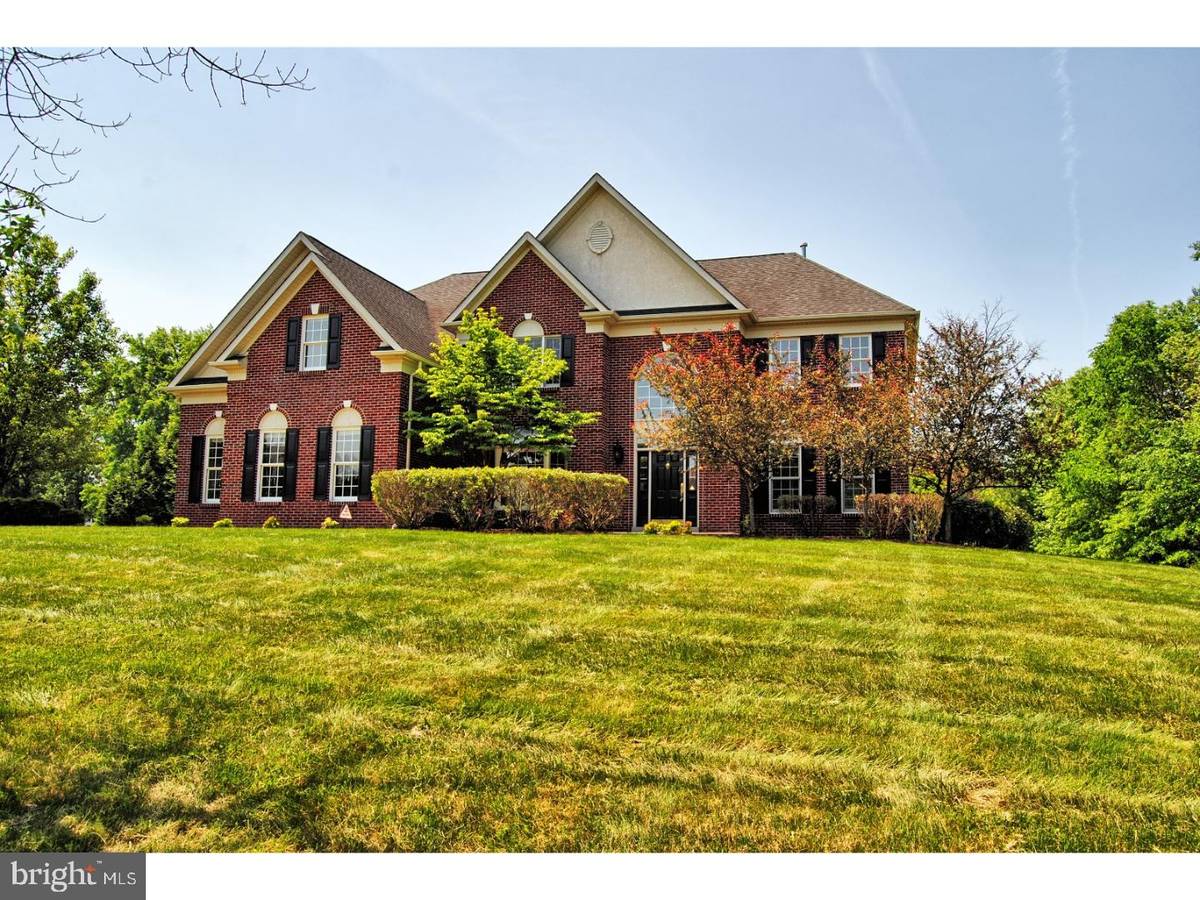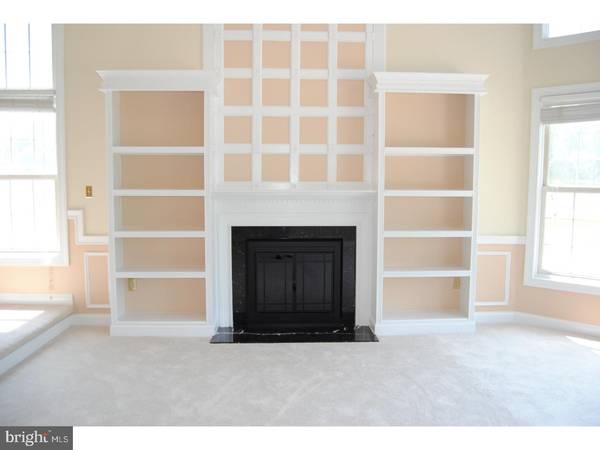$615,000
$629,900
2.4%For more information regarding the value of a property, please contact us for a free consultation.
4 Beds
4 Baths
3,695 SqFt
SOLD DATE : 11/30/2018
Key Details
Sold Price $615,000
Property Type Single Family Home
Sub Type Detached
Listing Status Sold
Purchase Type For Sale
Square Footage 3,695 sqft
Price per Sqft $166
Subdivision Ests At Chestnut L
MLS Listing ID 1001627430
Sold Date 11/30/18
Style Colonial
Bedrooms 4
Full Baths 3
Half Baths 1
HOA Y/N N
Abv Grd Liv Area 3,695
Originating Board TREND
Year Built 2005
Annual Tax Amount $13,440
Tax Year 2018
Lot Size 1.371 Acres
Acres 1.37
Lot Dimensions 189
Property Description
This stately brick colonial in the Estates of Chestnut Lane is situated on 1.37 acres of well landscaped grounds. As you enter this magnificent home, the grand 2-story Foyer stands out with its curved staircase, marble flooring and Palladian-style window. The foyer & many rooms throughout the home are framed with elegant moldings. Study w/double doors & recessed lights is ideal for an in-home office or reading room. A bay window fills this room with natural light. Greet guests & entertain in style in the formal Living Room w/2 windows adjoining the formal Dining Room w/bay window creating an open airy space. The dazzling & well-appointed kitchen is a balance of beauty, comfort & convenience featuring an abundance of cherry cabinets, granite countertops, new refrigerator, tiled backsplash, tiled floor, pantry closet & a large center island for eating or a gathering place for guests. Breakfast area has sliding doors to the patio. The heart of the home is the spacious and bright two-story Family Room punctuated w/a distinctive wall of windows, marble surround fireplace, built-in bookcases, a wet bar & a storage closet. Laundry room w/new washer, dryer and utility sink and a Powder Room w/new vanity complete the first floor. Rear staircase from the family room leads to the Main Bedroom Suite that exudes elegance & is enhanced w/a sitting room with vaulted ceiling and recessed lights and dual walk-in closets. The Main Bathroom defines luxury with vaulted ceiling, step up whirlpool tub, separate tiled shower and double vanities. The Second Bedroom enjoys its own bath. Third & Fourth Bedrooms share a hall bath with double sinks. All bedrooms have oversized closets. The basement w/walk up exit can be finished with your personal touches. Retreat to the fabulous patio where you will spend countless hours enjoying the tranquil & picturesque yard w/plenty of room all your outdoor activities. This expansive home w/a three car garage has been freshly painted, has new carpets & some new landscaping. Located in the desirable Hatboro-Horsham School District & convenient to parks, trains, office complexes, retail centers and malls offering an array of shopping opportunities. Fine selection of restaurants and dining establishments in the area will please every palate. Major arteries lead to Pennsylvania Turnpike, Rtes. 309 and 202, Phila Airport & sporting events, Jersey Shore & Pocono Mountains. Put this one on your list to see! Satisfactory stucco report is available.
Location
State PA
County Montgomery
Area Horsham Twp (10636)
Zoning R2
Rooms
Other Rooms Living Room, Dining Room, Primary Bedroom, Bedroom 2, Bedroom 3, Kitchen, Family Room, Bedroom 1, Other, Attic
Basement Full, Unfinished, Outside Entrance
Interior
Interior Features Primary Bath(s), Butlers Pantry, Ceiling Fan(s), Dining Area
Hot Water Natural Gas
Heating Gas, Forced Air
Cooling Central A/C
Fireplaces Number 1
Fireplaces Type Marble
Equipment Cooktop, Oven - Wall, Dishwasher, Built-In Microwave
Fireplace Y
Appliance Cooktop, Oven - Wall, Dishwasher, Built-In Microwave
Heat Source Natural Gas
Laundry Main Floor
Exterior
Garage Spaces 6.0
Waterfront N
Water Access N
Accessibility None
Parking Type Driveway
Total Parking Spaces 6
Garage N
Building
Story 2
Sewer Public Sewer
Water Public
Architectural Style Colonial
Level or Stories 2
Additional Building Above Grade
Structure Type Cathedral Ceilings,9'+ Ceilings
New Construction N
Schools
School District Hatboro-Horsham
Others
Senior Community No
Tax ID 36-00-02167-083
Ownership Fee Simple
Acceptable Financing Conventional
Listing Terms Conventional
Financing Conventional
Read Less Info
Want to know what your home might be worth? Contact us for a FREE valuation!

Our team is ready to help you sell your home for the highest possible price ASAP

Bought with Jason Katz • BHHS Fox & Roach-Haverford

"My job is to find and attract mastery-based agents to the office, protect the culture, and make sure everyone is happy! "






