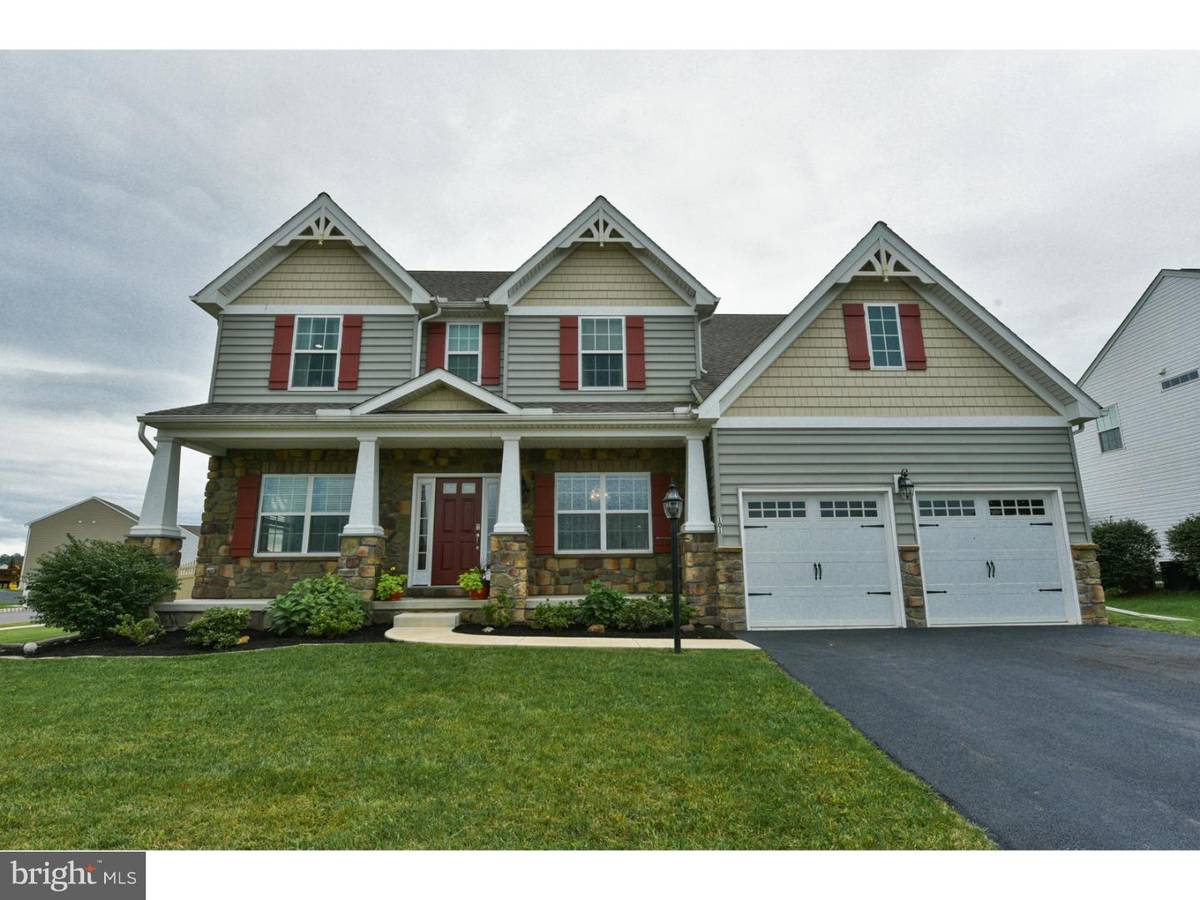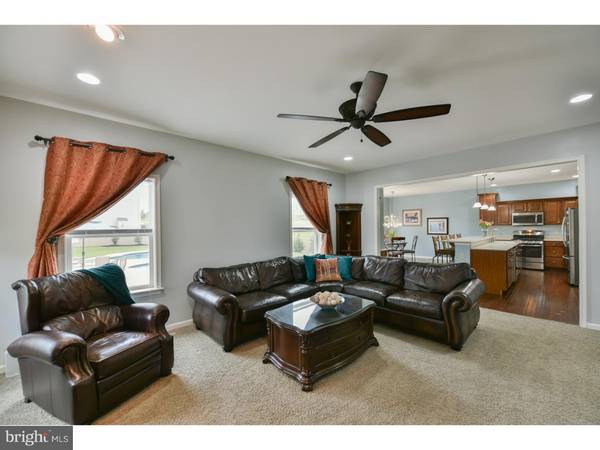$434,200
$429,900
1.0%For more information regarding the value of a property, please contact us for a free consultation.
4 Beds
3 Baths
3,680 SqFt
SOLD DATE : 12/07/2018
Key Details
Sold Price $434,200
Property Type Single Family Home
Sub Type Detached
Listing Status Sold
Purchase Type For Sale
Square Footage 3,680 sqft
Price per Sqft $117
Subdivision Buckingham Preserve
MLS Listing ID 1006155996
Sold Date 12/07/18
Style Colonial
Bedrooms 4
Full Baths 2
Half Baths 1
HOA Fees $37/mo
HOA Y/N Y
Abv Grd Liv Area 3,680
Originating Board TREND
Year Built 2015
Annual Tax Amount $11,981
Tax Year 2018
Lot Size 0.420 Acres
Acres 0.42
Lot Dimensions 0X0
Property Description
Welcome to "Buckingham Preserve" Community. Enjoy this stunning and meticulously kept open floor plan "Ethan" model home with a cozy covered front porch and manicured lawn to start with! First Flr Offers: Large Foyer, Office/Den w/custom built in shelving, Dining Room w/crown molding & wainscoting, Spacious family room w/plush carpet & a wall of windows, Stone Fireplace (gas), Eat in Kitchen w/Large center island, Corian counter-tops, 42" Maple cabinets, Pantry, Stainless steel appliances, Breakfast nook overlooking rear yard & in-ground pool, Powder Rm, Mudroom w/built in shelving & seat, Exit to over-sized 2 car garage w/built in shelving and door to rear yard. Hardwood Floors, 9'Ceilings & Recessed lighting throughout first floor. Second Flr: Master Bedroom w/vaulted ceiling, two walk-in closets, Large Mstr Bath w/huge walk in tile shower, tile flr, two separate sinks and closet. Full hall tile bath with double sinks and separate area for tub, Three additional nice size bedrooms all w/walk-in closets. Laundry area w/window. Basement: Full unfinished w/egress window & high ceilings. The rear yard is amazing for entertaining! The new vinyl scalloped privacy fence surrounds a salt water pool which was built by Artisa and a stamped concrete patio, Newer therapeutic Jacuzzi [brand] hot tub w/a custom built pergola. Convenient to all shopping areas and major roads.
Location
State PA
County Berks
Area Union Twp (10288)
Zoning R1
Rooms
Other Rooms Living Room, Dining Room, Primary Bedroom, Bedroom 2, Bedroom 3, Kitchen, Family Room, Bedroom 1, Laundry
Basement Full, Unfinished
Interior
Interior Features Primary Bath(s), Kitchen - Island, Butlers Pantry, Kitchen - Eat-In
Hot Water Natural Gas
Heating Gas, Forced Air
Cooling Central A/C
Flooring Wood, Fully Carpeted, Tile/Brick
Fireplaces Number 1
Fireplaces Type Stone
Equipment Built-In Range, Oven - Wall, Disposal
Fireplace Y
Appliance Built-In Range, Oven - Wall, Disposal
Heat Source Natural Gas
Laundry Main Floor
Exterior
Exterior Feature Patio(s), Porch(es)
Garage Garage Door Opener
Garage Spaces 4.0
Fence Other
Pool In Ground
Utilities Available Cable TV
Waterfront N
Water Access N
Roof Type Pitched,Shingle
Accessibility None
Porch Patio(s), Porch(es)
Parking Type Attached Garage, Other
Attached Garage 2
Total Parking Spaces 4
Garage Y
Building
Lot Description Corner, Level, Front Yard, Rear Yard, SideYard(s)
Story 2
Foundation Concrete Perimeter
Sewer Public Sewer
Water Public
Architectural Style Colonial
Level or Stories 2
Additional Building Above Grade
New Construction N
Schools
Middle Schools Daniel Boone Area
High Schools Daniel Boone Area
School District Daniel Boone Area
Others
Senior Community No
Tax ID 88-5363-02-67-6990
Ownership Fee Simple
Acceptable Financing Conventional
Listing Terms Conventional
Financing Conventional
Read Less Info
Want to know what your home might be worth? Contact us for a FREE valuation!

Our team is ready to help you sell your home for the highest possible price ASAP

Bought with Jodie L Geary • Keller Williams Platinum Realty

"My job is to find and attract mastery-based agents to the office, protect the culture, and make sure everyone is happy! "






