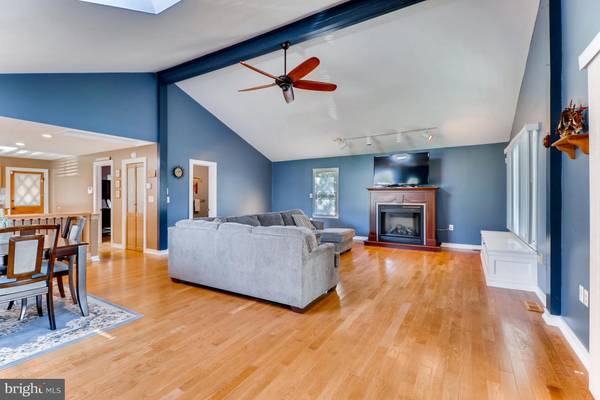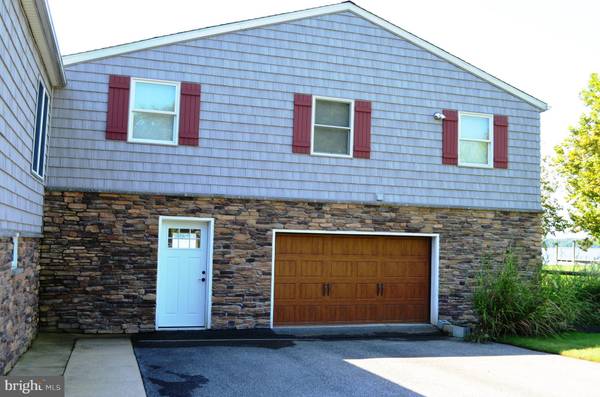$412,000
$425,000
3.1%For more information regarding the value of a property, please contact us for a free consultation.
2 Beds
2 Baths
2,135 SqFt
SOLD DATE : 12/07/2018
Key Details
Sold Price $412,000
Property Type Single Family Home
Sub Type Detached
Listing Status Sold
Purchase Type For Sale
Square Footage 2,135 sqft
Price per Sqft $192
Subdivision Evergreen Park
MLS Listing ID 1005299414
Sold Date 12/07/18
Style Raised Ranch/Rambler
Bedrooms 2
Full Baths 2
HOA Y/N N
Abv Grd Liv Area 2,135
Originating Board MRIS
Year Built 1950
Annual Tax Amount $5,773
Tax Year 2017
Lot Size 0.480 Acres
Acres 0.48
Property Description
WATERFRONT BEAUTY! ENJOY FABULOUS WATER VIEWS! UPDATED KITCHEN, NEW ROOF, BUILT IN WINDOW BENCHES, SUNROOM W/HEATED FLOORS. 100' UNDISTURBED WATER FRONT, PIER W/BOATLIFT. RAISED BULKHEAD, HARDWOOD & PROPANE GAS FIREPLACE, CATHEDRAL CEILINGS, BEAUTIFUL SUNSETS FACING WESTERN SKY,JUST MINUTES FROM BAY!
Location
State MD
County Baltimore
Zoning RESIDENTIAL
Direction West
Rooms
Other Rooms Dining Room, Primary Bedroom, Kitchen, Basement, Sun/Florida Room, Great Room, Laundry, Bedroom 6
Basement Connecting Stairway, Outside Entrance, Sump Pump, Full, Unfinished
Main Level Bedrooms 1
Interior
Interior Features Attic, Combination Dining/Living, Entry Level Bedroom, Upgraded Countertops, Primary Bath(s), Window Treatments, Wet/Dry Bar, Recessed Lighting, Floor Plan - Open
Hot Water Electric
Heating Heat Pump(s)
Cooling Central A/C
Flooring Ceramic Tile, Hardwood, Heated, Laminated, Partially Carpeted
Fireplaces Number 1
Fireplaces Type Gas/Propane
Equipment Dishwasher, Microwave, Oven - Double, Oven/Range - Gas, Refrigerator, Washer, Dryer
Fireplace Y
Window Features Casement,Double Pane,Screens,Skylights,Vinyl Clad
Appliance Dishwasher, Microwave, Oven - Double, Oven/Range - Gas, Refrigerator, Washer, Dryer
Heat Source Electric
Exterior
Garage Basement Garage, Garage - Front Entry, Garage Door Opener
Garage Spaces 2.0
Waterfront Y
Waterfront Description Private Dock Site,Boat/Launch Ramp
Water Access Y
Water Access Desc Fishing Allowed,Canoe/Kayak,Boat - Powered,Personal Watercraft (PWC),Private Access,Swimming Allowed,Waterski/Wakeboard
View Water
Roof Type Shingle,Asphalt
Street Surface Black Top
Accessibility None
Road Frontage City/County
Parking Type Attached Garage
Attached Garage 2
Total Parking Spaces 2
Garage Y
Building
Story 3+
Foundation Concrete Perimeter
Sewer Public Sewer
Water Public
Architectural Style Raised Ranch/Rambler
Level or Stories 3+
Additional Building Above Grade
Structure Type Beamed Ceilings,Cathedral Ceilings,Dry Wall
New Construction N
Schools
Elementary Schools Middleborough
Middle Schools Deep Creek
High Schools Chesapeake
School District Baltimore County Public Schools
Others
Senior Community No
Tax ID 04151511351582
Ownership Fee Simple
SqFt Source Assessor
Special Listing Condition Standard
Read Less Info
Want to know what your home might be worth? Contact us for a FREE valuation!

Our team is ready to help you sell your home for the highest possible price ASAP

Bought with Jeannine Burleson • House Broker Realty LLC

"My job is to find and attract mastery-based agents to the office, protect the culture, and make sure everyone is happy! "






