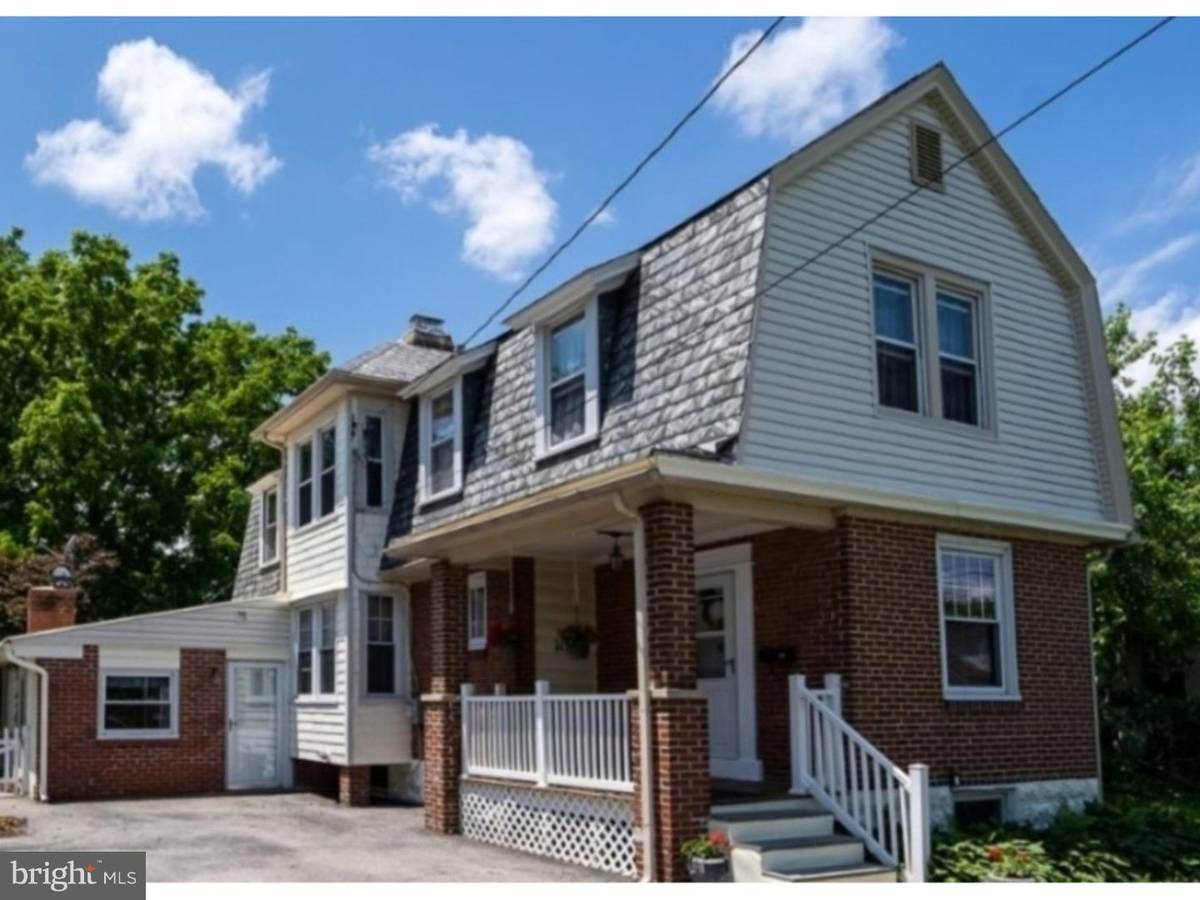$289,000
$299,900
3.6%For more information regarding the value of a property, please contact us for a free consultation.
3 Beds
2 Baths
1,722 SqFt
SOLD DATE : 12/10/2018
Key Details
Sold Price $289,000
Property Type Single Family Home
Sub Type Detached
Listing Status Sold
Purchase Type For Sale
Square Footage 1,722 sqft
Price per Sqft $167
Subdivision None Available
MLS Listing ID 1001797842
Sold Date 12/10/18
Style Colonial
Bedrooms 3
Full Baths 1
Half Baths 1
HOA Y/N N
Abv Grd Liv Area 1,722
Originating Board TREND
Year Built 1900
Annual Tax Amount $3,265
Tax Year 2018
Lot Size 10,560 Sqft
Acres 0.24
Lot Dimensions 60
Property Description
Welcome Home! Move Right into this Extremely Well Maintained, Light, Bright, Cheery and Lovingly Cared for Home. If You Enjoy Old World Charm Blended with Newer Upgrades, this Home will make You Smile. The Living Room and Formal Dining Room offer Original Wood Work, Kitchen has been Updated with Maple Cabinetry, Quartz Countertops and Tile Flooring. Step into the Sun-filled Family Room featuring Cathedral Ceiling, Marble Fireplace, Duel Ceiling Fans and Sliding Glass Doors overlooking the rear Yard. Second Floor has 3 Bedrooms, Updated Bathroom and Plenty of Closet Space. Beautiful Shaded Fenced Yard with Covered Patio Perfect for Entertaining or just have some Fun in the Sun or an Evening Swim in the Above Ground Pool. Darling Front Porch, and a Very Spacious Storage Shed for the Handy Man, She Shed, Man Cave or just for Storage complete the Outside Delights! Additional features include Newer Windows, Freshly Painted Interior and Exterior, Professionally Waterproofed Basement System, Whole House Aquasana Water Filtration System, Economical Gas Heat and LOW Taxes. If Location is important to you, Right around the Corner You will find Downtown Conshohocken offering Quaint Coffee Shops, Fine Restaurants and active Nightlife Hot Spots and Convenient to Schools, Shopping and Major Roadways! Don't Miss this One!
Location
State PA
County Montgomery
Area Plymouth Twp (10649)
Zoning CR
Rooms
Other Rooms Living Room, Dining Room, Primary Bedroom, Bedroom 2, Kitchen, Family Room, Bedroom 1, Laundry, Attic
Basement Full, Unfinished
Interior
Interior Features Ceiling Fan(s), Kitchen - Eat-In
Hot Water Natural Gas
Heating Gas, Hot Water, Radiator
Cooling Wall Unit
Flooring Fully Carpeted, Tile/Brick
Fireplaces Number 1
Equipment Dishwasher, Disposal
Fireplace Y
Appliance Dishwasher, Disposal
Heat Source Natural Gas
Laundry Main Floor
Exterior
Exterior Feature Patio(s), Porch(es)
Garage Spaces 3.0
Pool Above Ground
Utilities Available Cable TV
Waterfront N
Water Access N
Roof Type Pitched,Slate
Accessibility None
Porch Patio(s), Porch(es)
Parking Type Driveway
Total Parking Spaces 3
Garage N
Building
Lot Description Level, Front Yard, Rear Yard, SideYard(s)
Story 2
Sewer Public Sewer
Water Public
Architectural Style Colonial
Level or Stories 2
Additional Building Above Grade
New Construction N
Schools
High Schools Plymouth Whitemarsh
School District Colonial
Others
Senior Community No
Tax ID 49-00-08245-004
Ownership Fee Simple
Acceptable Financing Conventional, VA, FHA 203(b)
Listing Terms Conventional, VA, FHA 203(b)
Financing Conventional,VA,FHA 203(b)
Read Less Info
Want to know what your home might be worth? Contact us for a FREE valuation!

Our team is ready to help you sell your home for the highest possible price ASAP

Bought with Rita Taylor • Long & Foster Real Estate, Inc.

"My job is to find and attract mastery-based agents to the office, protect the culture, and make sure everyone is happy! "






