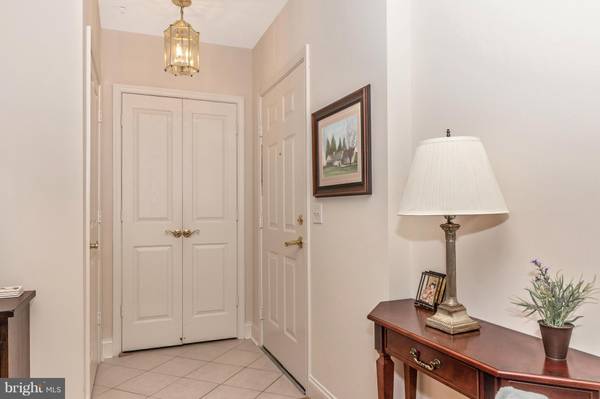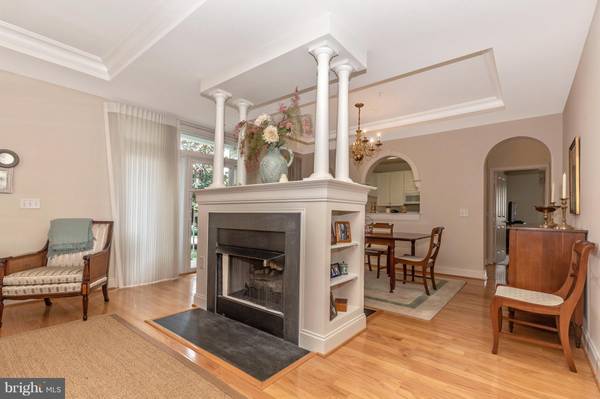$225,000
$234,900
4.2%For more information regarding the value of a property, please contact us for a free consultation.
2 Beds
3 Baths
1,362 SqFt
SOLD DATE : 12/14/2018
Key Details
Sold Price $225,000
Property Type Condo
Sub Type Condo/Co-op
Listing Status Sold
Purchase Type For Sale
Square Footage 1,362 sqft
Price per Sqft $165
Subdivision Wormans Mill
MLS Listing ID 1002509242
Sold Date 12/14/18
Style Unit/Flat
Bedrooms 2
Full Baths 2
Half Baths 1
Condo Fees $324/mo
HOA Fees $65/mo
HOA Y/N Y
Abv Grd Liv Area 1,362
Originating Board MRIS
Year Built 2002
Annual Tax Amount $3,254
Tax Year 2017
Property Description
This open Fairfax floor plan offers a double-sided fireplace with built-in bookshelves separating the living room and dining room, oversized powder room, kitchen w/table space and each bedroom has it's own bath. MBR is spacious with 3 closets and a luxury bath. Secured building with underground garage parking and storage. Convenient to shopping, restaurants, pool, commuter routes! Home Warranty!
Location
State MD
County Frederick
Zoning PND
Rooms
Other Rooms Living Room, Dining Room, Primary Bedroom, Bedroom 2, Kitchen, Foyer
Main Level Bedrooms 2
Interior
Interior Features Kitchen - Table Space, Dining Area, Breakfast Area, Kitchen - Eat-In, Primary Bath(s), Entry Level Bedroom, Window Treatments, Wood Floors, Floor Plan - Open
Hot Water Electric
Heating Forced Air
Cooling Central A/C
Flooring Ceramic Tile, Hardwood, Carpet
Fireplaces Number 1
Fireplaces Type Fireplace - Glass Doors
Equipment Dryer, Microwave, Refrigerator, Washer, Dishwasher, Oven/Range - Gas
Fireplace Y
Window Features Screens,Bay/Bow
Appliance Dryer, Microwave, Refrigerator, Washer, Dishwasher, Oven/Range - Gas
Heat Source Natural Gas
Exterior
Exterior Feature Patio(s), Porch(es)
Garage Basement Garage, Underground
Garage Spaces 1.0
Community Features Moving Fees Required, Pets - Size Restrict
Utilities Available Cable TV Available
Amenities Available Basketball Courts, Bike Trail, Club House, Common Grounds, Exercise Room, Pool - Outdoor, Putting Green, Tennis Courts, Tot Lots/Playground
Waterfront N
Water Access N
Roof Type Asphalt
Accessibility Level Entry - Main
Porch Patio(s), Porch(es)
Parking Type Attached Garage
Attached Garage 1
Total Parking Spaces 1
Garage Y
Building
Story 1
Unit Features Garden 1 - 4 Floors
Sewer Public Sewer
Water Public
Architectural Style Unit/Flat
Level or Stories 1
Additional Building Above Grade
New Construction N
Schools
Elementary Schools Walkersville
Middle Schools Walkersville
High Schools Walkersville
School District Frederick County Public Schools
Others
HOA Fee Include Common Area Maintenance,Ext Bldg Maint,Other,Insurance
Senior Community No
Tax ID 1102242842
Ownership Condominium
Security Features Fire Detection System,Main Entrance Lock,Sprinkler System - Indoor,Smoke Detector
Special Listing Condition Standard
Read Less Info
Want to know what your home might be worth? Contact us for a FREE valuation!

Our team is ready to help you sell your home for the highest possible price ASAP

Bought with Wes D Fream • Real Estate Teams, LLC

"My job is to find and attract mastery-based agents to the office, protect the culture, and make sure everyone is happy! "






