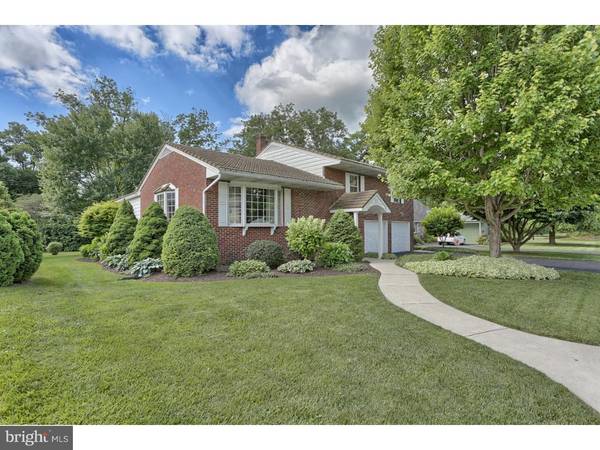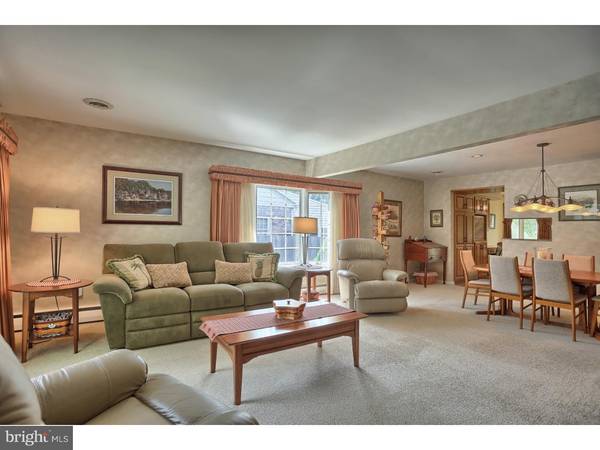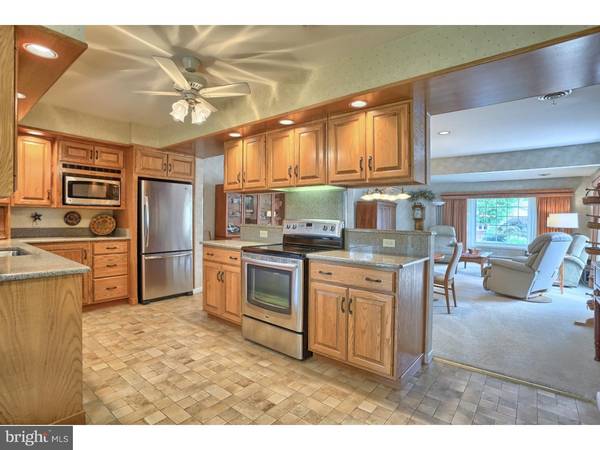$239,900
$245,000
2.1%For more information regarding the value of a property, please contact us for a free consultation.
3 Beds
4 Baths
3,188 SqFt
SOLD DATE : 12/14/2018
Key Details
Sold Price $239,900
Property Type Single Family Home
Sub Type Detached
Listing Status Sold
Purchase Type For Sale
Square Footage 3,188 sqft
Price per Sqft $75
Subdivision None Available
MLS Listing ID 1009926110
Sold Date 12/14/18
Style Traditional,Split Level
Bedrooms 3
Full Baths 2
Half Baths 2
HOA Y/N N
Abv Grd Liv Area 3,188
Originating Board TREND
Year Built 1959
Annual Tax Amount $6,173
Tax Year 2018
Lot Size 0.350 Acres
Acres 0.35
Lot Dimensions IRREG
Property Description
Your new home awaits with this beautiful 3 bedroom Fleetwood solid brick split that backs up to Fleetwood Community Park and also in close proximity to Fleetwood Pool. This home is tastefully decorated throughout with nice room sizes. Take a tour and see all this home has to offer. Warm and inviting spacious living room with dining area, formal dining room, modern Quaker Maid kitchen with breakfast area, granite counter tops, pull out pantry and all appliances, roomy sun room with tile floor overlooking private rear yard, main bath with double vanity, tile powder room, laundry room with cabinets, expanded master bedroom with gorgeous full bath with whirlpool tub, double vanity and walk-in closet, 2 additional carpeted bedrooms. In addition, your living space is expanded with finished basement for family room and possible office area. Additional features worth mentioning area central air, custom closets, laundry chute, Pella windows, cement tile roof and more. Great level rear yard partially fenced and private in back. See it for yourself. Call for more info.
Location
State PA
County Berks
Area Fleetwood Boro (10244)
Zoning RES
Rooms
Other Rooms Living Room, Dining Room, Primary Bedroom, Bedroom 2, Kitchen, Family Room, Bedroom 1, Laundry, Other
Basement Full, Fully Finished
Interior
Interior Features Primary Bath(s), Ceiling Fan(s), Attic/House Fan, WhirlPool/HotTub, Kitchen - Eat-In
Hot Water Oil
Heating Oil, Hot Water
Cooling Central A/C
Flooring Fully Carpeted, Vinyl, Tile/Brick
Equipment Built-In Range, Dishwasher, Refrigerator, Built-In Microwave
Fireplace N
Appliance Built-In Range, Dishwasher, Refrigerator, Built-In Microwave
Heat Source Oil
Laundry Main Floor
Exterior
Garage Garage Door Opener
Garage Spaces 4.0
Fence Other
Waterfront N
Water Access N
Roof Type Pitched,Shingle,Tile
Accessibility None
Parking Type Driveway, Attached Garage, Other
Attached Garage 2
Total Parking Spaces 4
Garage Y
Building
Story Other
Sewer Public Sewer
Water Public
Architectural Style Traditional, Split Level
Level or Stories Other
Additional Building Above Grade
New Construction N
Schools
High Schools Fleetwood Senior
School District Fleetwood Area
Others
Senior Community No
Tax ID 44-5431-15-53-1802
Ownership Fee Simple
SqFt Source Assessor
Acceptable Financing Conventional, VA, FHA 203(b)
Listing Terms Conventional, VA, FHA 203(b)
Financing Conventional,VA,FHA 203(b)
Special Listing Condition Standard
Read Less Info
Want to know what your home might be worth? Contact us for a FREE valuation!

Our team is ready to help you sell your home for the highest possible price ASAP

Bought with Cherie L Gottshall • RE/MAX Of Reading

"My job is to find and attract mastery-based agents to the office, protect the culture, and make sure everyone is happy! "






