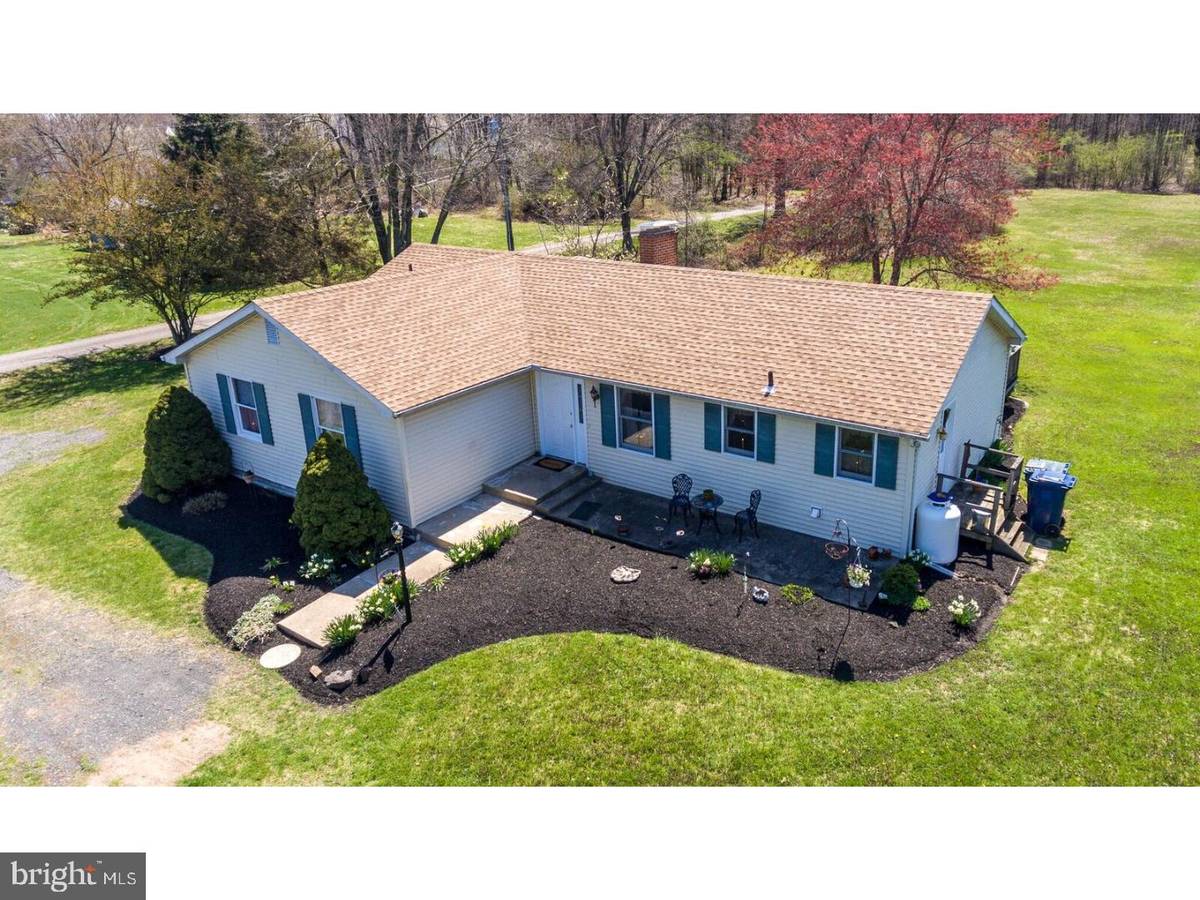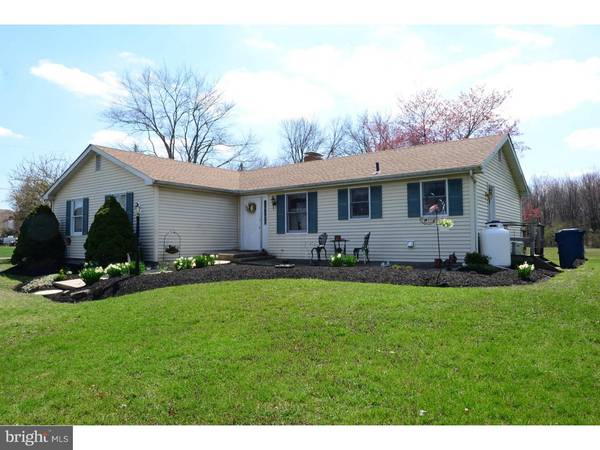$355,000
$425,000
16.5%For more information regarding the value of a property, please contact us for a free consultation.
3 Beds
2 Baths
1,536 SqFt
SOLD DATE : 12/14/2018
Key Details
Sold Price $355,000
Property Type Single Family Home
Sub Type Detached
Listing Status Sold
Purchase Type For Sale
Square Footage 1,536 sqft
Price per Sqft $231
Subdivision Hidden Mdws
MLS Listing ID 1000428476
Sold Date 12/14/18
Style Ranch/Rambler
Bedrooms 3
Full Baths 2
HOA Y/N N
Abv Grd Liv Area 1,536
Originating Board TREND
Year Built 1984
Annual Tax Amount $6,123
Tax Year 2018
Lot Size 5.000 Acres
Acres 5.0
Lot Dimensions FRONT APPROX 150
Property Description
Location and Privacy...and (RA) agricultural/residential zoning gives rise to a variety of possibilities such as a home business. Subdivision may be possible with as many as three lots using the Warrington Twp formula for minimum single-home square footage requirement of 12,600 square feet. Even without subdivision, this acreage would be perfect for a landscaping business or gentleman's horse farm. Find intrinsic value in the bricks and mortar within the walls of this custom-built ranch, thoughtfully expanded by the family patriarch and featuring expanded foyer, wide hallway, vaulted ceilings, full basement and wonderful storage space. Newer roof and newer HVAC system. Whether you are first-time home buyers or moving to down-size, you will find the care and maintenance of this home impressive. The propane tank supplies washer and dryer, as well as the cooking stove, making a convenient and accessible hook-up for a bar-B-Q -- perfect for the 16 x 16 deck. Full basement with outside access will allow the next generation to use the basement creatively or easily finish it adding another 1000 square feet of living space. Note: this is Central Bucks School District. Room measurements are deemed accurate but should be verified by all interested parties. IMPORTANT: Please do not mistakenly enter the neighbor's paved driveway (that parallels the crushed stone driveway. USE ONLY the crushed driveway next to the 3220 mailbox, NO SIGN on the property, now. Thank you.
Location
State PA
County Bucks
Area Warrington Twp (10150)
Zoning RA
Rooms
Other Rooms Living Room, Dining Room, Primary Bedroom, Bedroom 2, Kitchen, Bedroom 1, Other
Basement Full, Unfinished, Drainage System
Main Level Bedrooms 3
Interior
Interior Features Kitchen - Eat-In
Hot Water Oil
Heating Oil
Cooling Central A/C
Fireplace N
Heat Source Oil
Laundry Main Floor
Exterior
Exterior Feature Deck(s), Patio(s)
Waterfront N
Water Access N
Accessibility None
Porch Deck(s), Patio(s)
Parking Type None
Garage N
Building
Lot Description Level, Front Yard, Rear Yard
Story 1
Sewer On Site Septic
Water Well
Architectural Style Ranch/Rambler
Level or Stories 1
Additional Building Above Grade
Structure Type Cathedral Ceilings
New Construction N
Schools
School District Central Bucks
Others
Senior Community No
Tax ID 50-004-133
Ownership Fee Simple
SqFt Source Assessor
Special Listing Condition Standard
Read Less Info
Want to know what your home might be worth? Contact us for a FREE valuation!

Our team is ready to help you sell your home for the highest possible price ASAP

Bought with Janet Bazzano • J Carroll Molloy

"My job is to find and attract mastery-based agents to the office, protect the culture, and make sure everyone is happy! "






