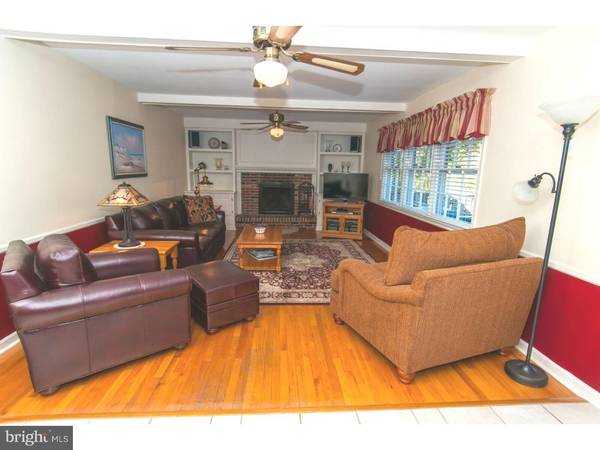$482,500
$487,000
0.9%For more information regarding the value of a property, please contact us for a free consultation.
4 Beds
3 Baths
2,232 SqFt
SOLD DATE : 12/15/2018
Key Details
Sold Price $482,500
Property Type Single Family Home
Sub Type Detached
Listing Status Sold
Purchase Type For Sale
Square Footage 2,232 sqft
Price per Sqft $216
Subdivision Princeton Farms
MLS Listing ID 1009964770
Sold Date 12/15/18
Style Colonial
Bedrooms 4
Full Baths 2
Half Baths 1
HOA Y/N N
Abv Grd Liv Area 2,232
Originating Board TREND
Year Built 1972
Annual Tax Amount $11,295
Tax Year 2018
Lot Size 0.460 Acres
Acres 0.46
Property Description
Nestled between Hopewell Borough and Pennington Borough in one of Hopewell Twp most sought after neighborhoods, this well maintained Colonial is clean, neat and ready for new owners. Nature lovers and outdoor enthusiasts will love the proximity to the protected Watershed Institute land,hiking and biking on the Lawrence-Hopewell Trail and The Honey Brook CSA. Welcoming front porch to entry foyer with guest closet. Sunny Living room flows into Dining room and kitchen with plenty of prep space and is open to the family room with wood burning fireplace. First floor laundry conveniently adjacent to the side entry garage. Upstairs four bedrooms, 3 share a hall bath, and the master, with private new bath. Dont miss the chance to own in Princeton Farms! Photos on Thursday, but wanted to get this home on the market quickly,
Location
State NJ
County Mercer
Area Hopewell Twp (21106)
Zoning R100
Rooms
Other Rooms Living Room, Dining Room, Primary Bedroom, Bedroom 2, Bedroom 3, Kitchen, Family Room, Bedroom 1, Laundry, Attic
Basement Full, Unfinished
Interior
Interior Features Primary Bath(s), Kitchen - Eat-In
Hot Water Natural Gas
Heating Gas, Forced Air
Cooling Central A/C
Flooring Wood
Fireplaces Number 1
Fireplace Y
Heat Source Natural Gas
Laundry Main Floor
Exterior
Garage Spaces 2.0
Waterfront N
Water Access N
Accessibility None
Parking Type Driveway, Attached Garage
Attached Garage 2
Total Parking Spaces 2
Garage Y
Building
Story 2
Sewer Public Sewer
Water Well
Architectural Style Colonial
Level or Stories 2
Additional Building Above Grade
New Construction N
Schools
Elementary Schools Hopewell
Middle Schools Timberlane
High Schools Central
School District Hopewell Valley Regional Schools
Others
Senior Community No
Tax ID 06-00038 01-00012
Ownership Fee Simple
Read Less Info
Want to know what your home might be worth? Contact us for a FREE valuation!

Our team is ready to help you sell your home for the highest possible price ASAP

Bought with Susan Thompson • Corcoran Sawyer Smith

"My job is to find and attract mastery-based agents to the office, protect the culture, and make sure everyone is happy! "






