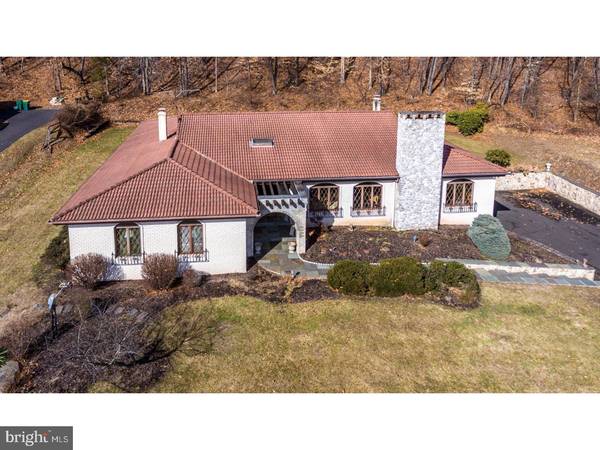$485,000
$499,000
2.8%For more information regarding the value of a property, please contact us for a free consultation.
4 Beds
3 Baths
3,983 SqFt
SOLD DATE : 12/17/2018
Key Details
Sold Price $485,000
Property Type Single Family Home
Sub Type Detached
Listing Status Sold
Purchase Type For Sale
Square Footage 3,983 sqft
Price per Sqft $121
Subdivision None Available
MLS Listing ID 1005915473
Sold Date 12/17/18
Style Ranch/Rambler
Bedrooms 4
Full Baths 2
Half Baths 1
HOA Y/N N
Abv Grd Liv Area 3,983
Originating Board TREND
Year Built 1982
Annual Tax Amount $9,002
Tax Year 2018
Lot Size 1.350 Acres
Acres 1.35
Lot Dimensions 150 X 400
Property Description
HUGE Price Adjustment. Seller can do quick settlement. Extraordinary home, high on a hill, this 100% custom white brick Spanish style rancher is absolutely amazing. Beamed exterior entryway, carved teak double door entrance, cathedral foyer with skylight, mosaic tile flooring and arched doorways. The Gathering Room is massive, boasting arched doorways, arched floor to ceiling brick fireplace, gleaming genuine hardwood floors, beamed cathedral ceilings, two sets of double doors and a five stool wet bar - so terrific for those family affairs. Next enter the huge kitchen with solid cherry cabinets, white porcelain tiled floor and access to rear vaulted quarry tiled porch. Into entertaining? This rear porch has a brick - floor to ceiling - cornered barbecue! Just off this porch, a slate patio with winding slate steps leading to stone flanked walls along the driveway. The master suite is outstanding. As you enter, notice the walls of mirrored closets, the huge walk-in closet and the marble master bath with sunken tub and shower stall ... beautiful. The tiled hall bath (12 x 16) features "over the top" jacuzzi tub, shower stall and bidet - seeing is believing. Solid wood six panel doors throughout. Amazing authentic Spanish barrel roof. Full unfinished walk-out basement - ready for the makings of a fabulous game room/media room!! There is nothing ORDINARY about this property; this property is unmatchable; totally 100% custom. Superb craftsmanship throughout. Definitely ONE OF A KIND! MINT condition. Original Owner. Listing agent related to seller. Immediate Occupancy. Seller looking for reasonable offer.
Location
State PA
County Bucks
Area Buckingham Twp (10106)
Zoning R1
Rooms
Other Rooms Living Room, Dining Room, Primary Bedroom, Bedroom 2, Kitchen, Family Room, Bedroom 1, Laundry, Other, Attic
Basement Full, Unfinished, Outside Entrance
Main Level Bedrooms 4
Interior
Interior Features Primary Bath(s), Butlers Pantry, Skylight(s), WhirlPool/HotTub, Central Vacuum, Water Treat System, Exposed Beams, Wet/Dry Bar, Intercom, Stall Shower, Kitchen - Eat-In
Hot Water Natural Gas
Heating Gas, Heat Pump - Electric BackUp, Hot Water, Baseboard, Zoned
Cooling Central A/C
Flooring Wood, Fully Carpeted, Vinyl, Tile/Brick, Stone, Marble
Fireplaces Number 1
Fireplaces Type Brick
Equipment Cooktop, Oven - Wall, Oven - Self Cleaning, Dishwasher, Disposal
Fireplace Y
Window Features Bay/Bow
Appliance Cooktop, Oven - Wall, Oven - Self Cleaning, Dishwasher, Disposal
Heat Source Natural Gas
Laundry Main Floor
Exterior
Exterior Feature Patio(s), Porch(es)
Garage Inside Access, Garage Door Opener
Garage Spaces 6.0
Utilities Available Cable TV
Waterfront N
Water Access N
Roof Type Tile
Accessibility None
Porch Patio(s), Porch(es)
Parking Type Driveway, Attached Garage, Other
Attached Garage 3
Total Parking Spaces 6
Garage Y
Building
Lot Description Sloping, Open, Front Yard, Rear Yard
Story 1
Foundation Brick/Mortar
Sewer On Site Septic
Water Well
Architectural Style Ranch/Rambler
Level or Stories 1
Additional Building Above Grade
Structure Type Cathedral Ceilings,High
New Construction N
Schools
Elementary Schools Buckingham
Middle Schools Holicong
High Schools Central Bucks High School East
School District Central Bucks
Others
Senior Community No
Tax ID 06-010-063-005
Ownership Fee Simple
SqFt Source Assessor
Security Features Security System
Acceptable Financing Conventional
Listing Terms Conventional
Financing Conventional
Special Listing Condition Standard
Read Less Info
Want to know what your home might be worth? Contact us for a FREE valuation!

Our team is ready to help you sell your home for the highest possible price ASAP

Bought with Vincent F Vesci • Keller Williams Real Estate-Doylestown

"My job is to find and attract mastery-based agents to the office, protect the culture, and make sure everyone is happy! "






