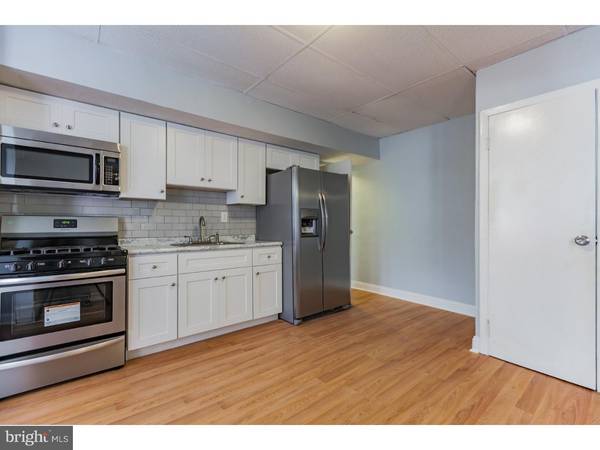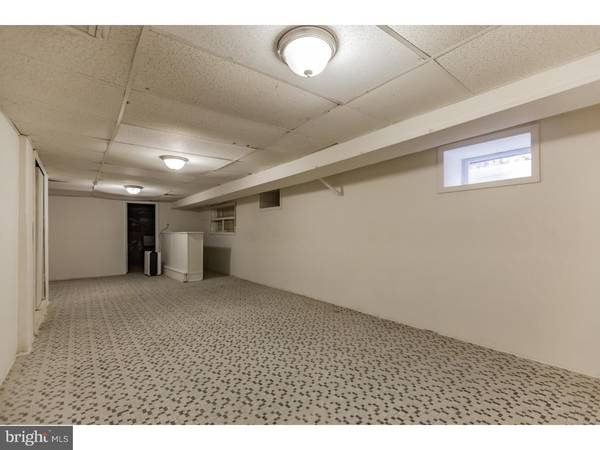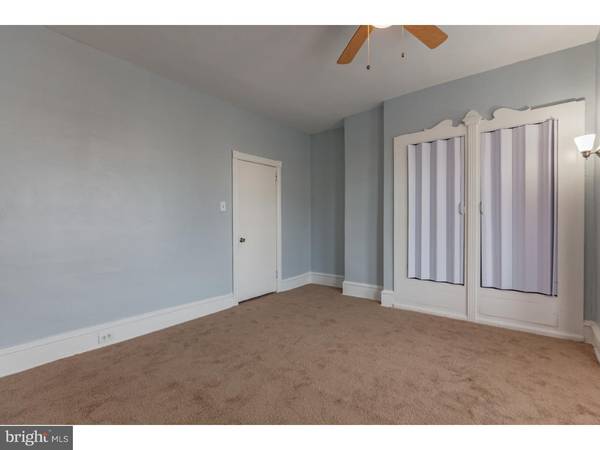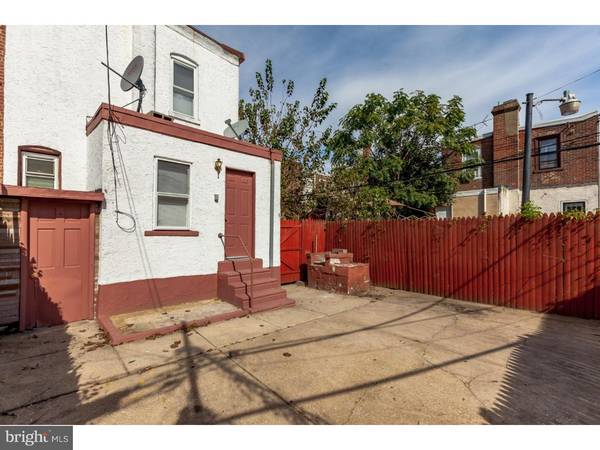$181,900
$179,900
1.1%For more information regarding the value of a property, please contact us for a free consultation.
4 Beds
3 Baths
2,254 SqFt
SOLD DATE : 12/14/2018
Key Details
Sold Price $181,900
Property Type Single Family Home
Sub Type Twin/Semi-Detached
Listing Status Sold
Purchase Type For Sale
Square Footage 2,254 sqft
Price per Sqft $80
Subdivision Tacony
MLS Listing ID 1009934110
Sold Date 12/14/18
Style Traditional
Bedrooms 4
Full Baths 2
Half Baths 1
HOA Y/N N
Abv Grd Liv Area 2,254
Originating Board TREND
Year Built 1935
Annual Tax Amount $1,750
Tax Year 2018
Lot Size 2,138 Sqft
Acres 0.05
Lot Dimensions 24X90
Property Description
HUGE rehabbed twin directly across from the street from the NEW Tacony Library! 4 bedrooms, 3 bathrooms - 2 full baths upstairs and a powder room on the first floor. The third floor/attic is a bonus room! It's a great finished loft space, could be used as an extra play area or for storage. The basement is 90% finished with tile floors for additional living space. One large bedroom on the first floor with three more bedrooms upstairs. In addition, there's a second small kitchen "butler pantry" at the back of the house, with an additional sitting area "family room" and a back staircase to the second floor and one bathroom and one bedroom. This could be a separate apartment because it has it's own rear entrance. The possibilities are endless because of the huge space! This property is on a major bus route and is just minutes away to 95.
Location
State PA
County Philadelphia
Area 19135 (19135)
Zoning RSA3
Rooms
Other Rooms Living Room, Dining Room, Primary Bedroom, Bedroom 2, Bedroom 3, Kitchen, Family Room, Bedroom 1, Attic
Basement Full
Main Level Bedrooms 1
Interior
Interior Features Ceiling Fan(s), 2nd Kitchen, Kitchen - Eat-In
Hot Water Natural Gas
Heating Gas, Hot Water
Cooling None
Flooring Wood, Fully Carpeted, Tile/Brick
Fireplace N
Heat Source Natural Gas
Laundry Basement
Exterior
Waterfront N
Water Access N
Accessibility None
Parking Type On Street
Garage N
Building
Story 2
Sewer Public Sewer
Water Public
Architectural Style Traditional
Level or Stories 2
Additional Building Above Grade
Structure Type 9'+ Ceilings
New Construction N
Schools
Elementary Schools Hamilton Disston School
Middle Schools Hamilton Disston School
High Schools Abraham Lincoln
School District The School District Of Philadelphia
Others
Senior Community No
Tax ID 412411700
Ownership Fee Simple
SqFt Source Estimated
Acceptable Financing Conventional, VA, FHA 203(k), FHA 203(b)
Listing Terms Conventional, VA, FHA 203(k), FHA 203(b)
Financing Conventional,VA,FHA 203(k),FHA 203(b)
Special Listing Condition Standard
Read Less Info
Want to know what your home might be worth? Contact us for a FREE valuation!

Our team is ready to help you sell your home for the highest possible price ASAP

Bought with William Ramos • Better Homes Realty Group

"My job is to find and attract mastery-based agents to the office, protect the culture, and make sure everyone is happy! "






