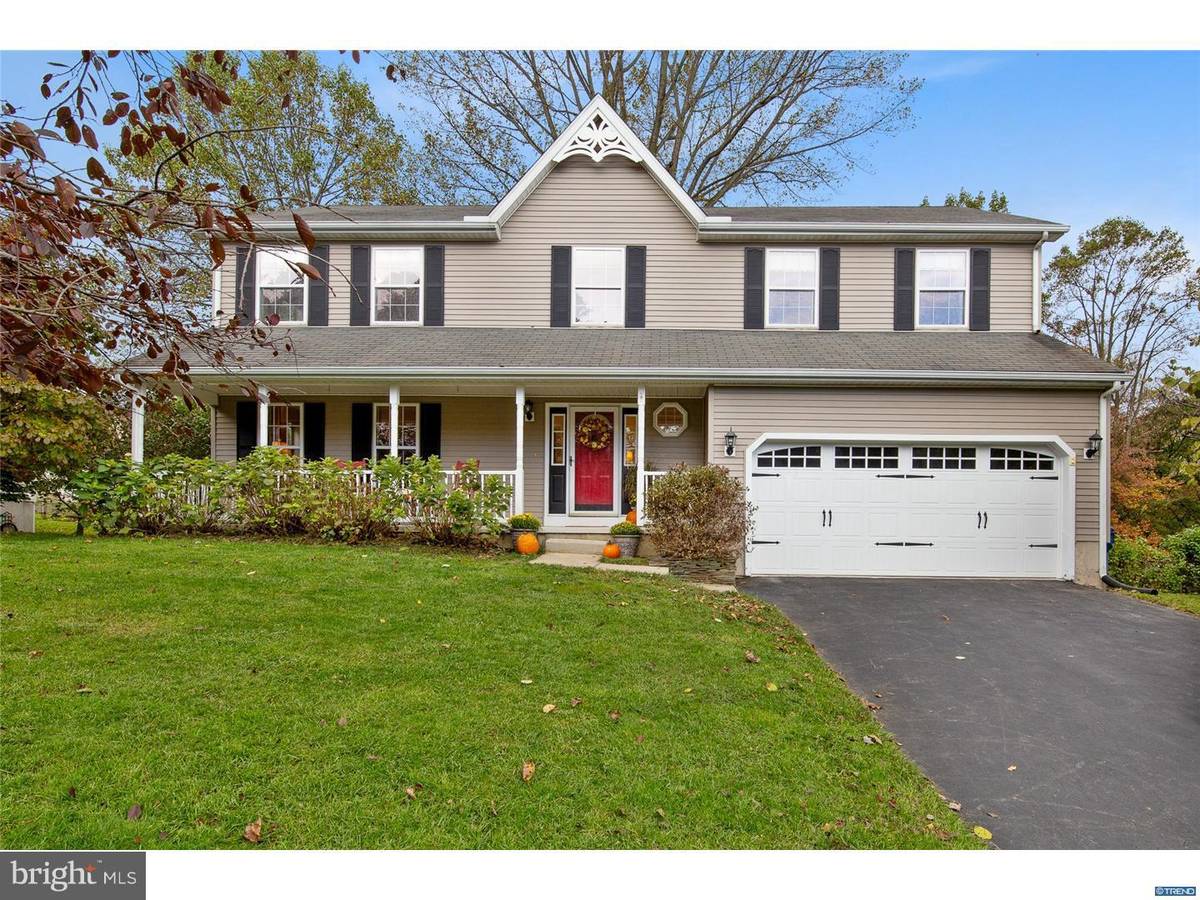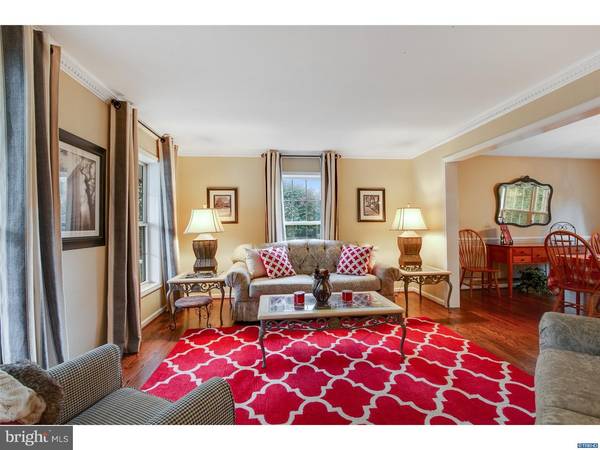$355,000
$352,000
0.9%For more information regarding the value of a property, please contact us for a free consultation.
4 Beds
3 Baths
0.28 Acres Lot
SOLD DATE : 12/19/2018
Key Details
Sold Price $355,000
Property Type Single Family Home
Sub Type Detached
Listing Status Sold
Purchase Type For Sale
Subdivision Heather Grove
MLS Listing ID PACT101336
Sold Date 12/19/18
Style Colonial
Bedrooms 4
Full Baths 2
Half Baths 1
HOA Fees $18/ann
HOA Y/N Y
Originating Board TREND
Year Built 1997
Annual Tax Amount $6,406
Tax Year 2018
Lot Size 0.280 Acres
Acres 0.28
Property Description
This stunning and impeccable home is located on a cul-de-sac in the sought after neighborhood of Heather Grove. You will immediately feel welcome by the cozy front porch. Enter the gracious two story foyer with its warm palette carried throughout the beautifully proportioned living and dining room blending the formal and informal spaces for relaxed entertaining. The home features an open floor plan with a large fully renovated gourmet kitchen, stainless appliances and gas cooking. Entertain family and friends around the beautiful kitchen island or simply enjoy a quite conversation at the end of a busy day in the family room. Gleaming hardwood floors are found throughout foyer, powder room, living room, dining room and kitchen. The bright and open living area allows for an enviable indoor-outdoor lifestyle boasting a deck overlooking a lush backyard. There is plenty of space on the deck for lounging and dining. This home hosts a well appointed recreation room in the finished basement that is perfect as a media room, gym or additional office area and features access to the backyard. The upper level consists of master suite with beautiful en-suite bath and ample walk-in closet space, an additional three bedrooms and a main bath. Enjoy living within walking distance to dining, shopping, schools and the quaint town of West Grove. New roof (2018), new air-conditioning(2014). Original owners have lovingly cared for this home over the years. They look forward to having you call it your home.
Location
State PA
County Chester
Area London Grove Twp (10359)
Zoning RR
Rooms
Other Rooms Living Room, Dining Room, Primary Bedroom, Bedroom 2, Bedroom 3, Kitchen, Family Room, Bedroom 1, Other, Attic
Basement Full, Partially Finished
Interior
Interior Features Kitchen - Eat-In, Kitchen - Island
Hot Water Electric
Heating Gas
Cooling Central A/C
Flooring Fully Carpeted, Tile/Brick, Wood
Equipment Built-In Microwave, Dishwasher
Fireplace N
Appliance Built-In Microwave, Dishwasher
Heat Source Natural Gas
Laundry Lower Floor
Exterior
Exterior Feature Deck(s), Porch(es)
Garage Other
Garage Spaces 4.0
Waterfront N
Water Access N
Roof Type Pitched
Accessibility None
Porch Deck(s), Porch(es)
Parking Type Attached Garage
Attached Garage 2
Total Parking Spaces 4
Garage Y
Building
Lot Description Cul-de-sac
Story 2
Sewer Public Sewer
Water Public
Architectural Style Colonial
Level or Stories 2
Additional Building Above Grade, Below Grade
Structure Type High
New Construction N
Schools
School District Avon Grove
Others
HOA Fee Include Common Area Maintenance,Snow Removal
Senior Community No
Tax ID 5908F0047
Ownership Fee Simple
SqFt Source Assessor
Acceptable Financing Conventional, FHA 203(b), VA
Listing Terms Conventional, FHA 203(b), VA
Financing Conventional,FHA 203(b),VA
Special Listing Condition Standard
Read Less Info
Want to know what your home might be worth? Contact us for a FREE valuation!

Our team is ready to help you sell your home for the highest possible price ASAP

Bought with Erika L Chase • Beiler-Campbell Realtors-Avondale

"My job is to find and attract mastery-based agents to the office, protect the culture, and make sure everyone is happy! "






