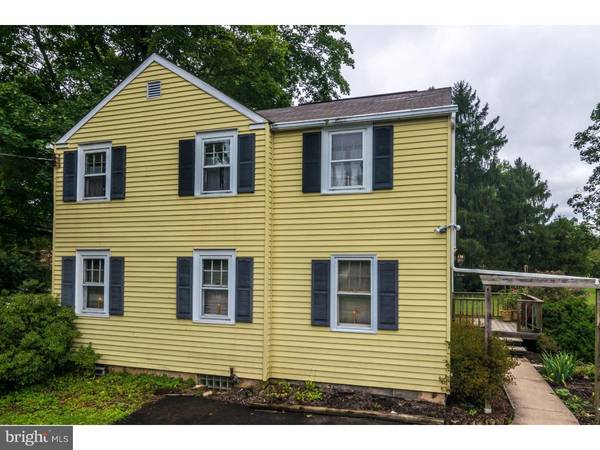$270,000
$315,000
14.3%For more information regarding the value of a property, please contact us for a free consultation.
4 Beds
2 Baths
1,531 SqFt
SOLD DATE : 12/20/2018
Key Details
Sold Price $270,000
Property Type Single Family Home
Sub Type Detached
Listing Status Sold
Purchase Type For Sale
Square Footage 1,531 sqft
Price per Sqft $176
Subdivision Estate Of Dublin
MLS Listing ID 1009293916
Sold Date 12/20/18
Style Colonial
Bedrooms 4
Full Baths 2
HOA Y/N N
Abv Grd Liv Area 1,531
Originating Board TREND
Year Built 1945
Annual Tax Amount $7,186
Tax Year 2018
Lot Size 1.349 Acres
Acres 1.35
Lot Dimensions 185
Property Description
Loved for over four decades, this charming Ambler home is ready for your loving touch and ability to see all the possibilities that can be created. Enter your front door into a lovely living room space to the right and dining room to your left and notice the abundance of windows allowing natural light to stream through. The craftsmanship is evident in the handrails leading you upstairs to three generously sized bedrooms and shared bath. The beauty of the wood floors are carried throughout this home and can only be seen in a mature home such as this; pulling up carpet in the remainder of the home will be like unwrapping the best present. The study off of the eat in kitchen was converted into a master bedroom with full bathroom and can be converted into a space that suits your lifestyle. On an expansive lot with endless possibilities, you can create an outdoor oasis where friends and family will look forward to visiting. If open space is what you enjoy, Mondauck Park is steps away, with walking trails, workout stations, and open fields. This location is desirable in multiple ways and will make its next homeowner happy they said yes to this address.
Location
State PA
County Montgomery
Area Upper Dublin Twp (10654)
Zoning A
Rooms
Other Rooms Living Room, Dining Room, Primary Bedroom, Bedroom 2, Bedroom 3, Kitchen, Bedroom 1
Basement Full, Unfinished
Interior
Interior Features Primary Bath(s), Kitchen - Eat-In
Hot Water Oil
Heating Oil
Cooling Central A/C
Flooring Wood, Fully Carpeted
Fireplace N
Heat Source Oil
Laundry Main Floor
Exterior
Exterior Feature Deck(s)
Garage Spaces 3.0
Utilities Available Cable TV
Waterfront N
Water Access N
Accessibility None
Porch Deck(s)
Parking Type Driveway
Total Parking Spaces 3
Garage N
Building
Lot Description Corner, Level, Open, Front Yard, Rear Yard, SideYard(s)
Story 2
Foundation Concrete Perimeter
Sewer Public Sewer
Water Public
Architectural Style Colonial
Level or Stories 2
Additional Building Above Grade
New Construction N
Schools
Middle Schools Sandy Run
High Schools Upper Dublin
School District Upper Dublin
Others
Senior Community No
Tax ID 54-00-14875-002
Ownership Fee Simple
Acceptable Financing Conventional
Listing Terms Conventional
Financing Conventional
Read Less Info
Want to know what your home might be worth? Contact us for a FREE valuation!

Our team is ready to help you sell your home for the highest possible price ASAP

Bought with Jennifer L Kuznits • EveryHome Realtors

"My job is to find and attract mastery-based agents to the office, protect the culture, and make sure everyone is happy! "






