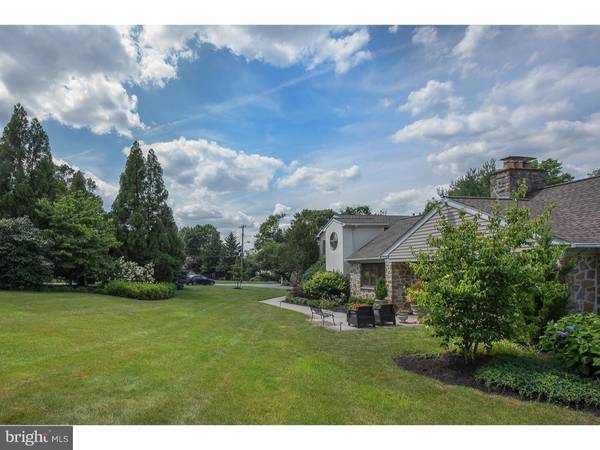$805,000
$850,000
5.3%For more information regarding the value of a property, please contact us for a free consultation.
4 Beds
4 Baths
2,989 SqFt
SOLD DATE : 12/14/2018
Key Details
Sold Price $805,000
Property Type Single Family Home
Sub Type Detached
Listing Status Sold
Purchase Type For Sale
Square Footage 2,989 sqft
Price per Sqft $269
Subdivision None Available
MLS Listing ID 1009977278
Sold Date 12/14/18
Style Cape Cod
Bedrooms 4
Full Baths 3
Half Baths 1
HOA Y/N N
Abv Grd Liv Area 2,989
Originating Board TREND
Year Built 1955
Annual Tax Amount $13,835
Tax Year 2018
Lot Size 0.781 Acres
Acres 0.78
Lot Dimensions 224
Property Description
Wonderful, 4 Bedroom, 3 Full Bath, 1 Powder Room, Cape situated on a magnificent, level .78-acre, corner lot in sought-after Penn Valley. This residence boasts a custom-designed swimming pool overlooking luscious landscaped grounds on a private, exquisite backyard oasis. Oversized patio and pool decks have gorgeous pavers throughout. Enormous Trex deck has a marvelous hot tub and a new, fantastic, automatic awning which is perfect for entertaining. There is an outdoor sound system around the pool with surround sound and two underground subwoofers. Security cameras with smart phone technology. Outdoor up lighting and sprinkler system. Open Living Room and Dining Room has Spanish tile floors, a wood-burning fireplace, a beautiful bar and sliders to the amazing backyard. Sizeable eat-in Kitchen and Mud Room. There are three spacious Bedrooms with large closets and two full Bathrooms. Generous sized Master Bedroom Suite has a large Master Bathroom with double vanities and Jacuzzi tub. Custom Built-ins throughout and a large walk-in closet. Sliders to a trex balcony overlooking the outdoor tranquil haven. Lower Level Play Room has a stone fireplace. Separate Wine cellar with a custom-built temperature-controlled HVAC. Large Laundry Room. 2-car Garage. New Roof! New Pool Heater and Filter! New HVAC! Newer Hot water Heaters! Award-winning Lower Merion Schools. Walk to Welsh Valley Middle School, tennis court and track. Easy access to 76 and minutes from Center City and Manayunk.
Location
State PA
County Montgomery
Area Lower Merion Twp (10640)
Zoning R1
Rooms
Other Rooms Living Room, Dining Room, Primary Bedroom, Bedroom 2, Bedroom 3, Kitchen, Family Room, Bedroom 1, Laundry, Other
Basement Full, Fully Finished
Main Level Bedrooms 3
Interior
Interior Features Primary Bath(s), Butlers Pantry, Ceiling Fan(s), WhirlPool/HotTub, Wet/Dry Bar, Kitchen - Eat-In
Hot Water Natural Gas
Heating Gas, Forced Air
Cooling Central A/C
Flooring Wood, Fully Carpeted, Tile/Brick
Fireplaces Number 2
Fireplaces Type Stone
Equipment Cooktop, Oven - Self Cleaning, Dishwasher, Disposal, Built-In Microwave
Fireplace Y
Window Features Energy Efficient,Replacement
Appliance Cooktop, Oven - Self Cleaning, Dishwasher, Disposal, Built-In Microwave
Heat Source Natural Gas
Laundry Lower Floor
Exterior
Exterior Feature Deck(s), Patio(s)
Garage Inside Access, Garage Door Opener
Garage Spaces 5.0
Pool In Ground
Utilities Available Cable TV
Waterfront N
Water Access N
Roof Type Pitched,Shingle
Accessibility None
Porch Deck(s), Patio(s)
Parking Type Driveway, Attached Garage, Other
Attached Garage 2
Total Parking Spaces 5
Garage Y
Building
Lot Description Corner, Level, Front Yard, Rear Yard, SideYard(s)
Story 2
Sewer Public Sewer
Water Public
Architectural Style Cape Cod
Level or Stories 2
Additional Building Above Grade
New Construction N
Schools
Elementary Schools Belmont Hills
Middle Schools Welsh Valley
High Schools Harriton Senior
School District Lower Merion
Others
Senior Community No
Tax ID 40-00-55504-004
Ownership Fee Simple
SqFt Source Assessor
Security Features Security System
Special Listing Condition Standard
Read Less Info
Want to know what your home might be worth? Contact us for a FREE valuation!

Our team is ready to help you sell your home for the highest possible price ASAP

Bought with Zsuzsanna "ZJ" Jasdi • BHHS Fox & Roach-Blue Bell

"My job is to find and attract mastery-based agents to the office, protect the culture, and make sure everyone is happy! "






