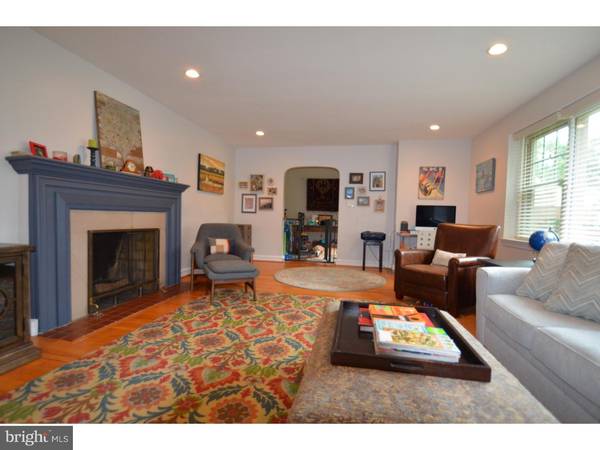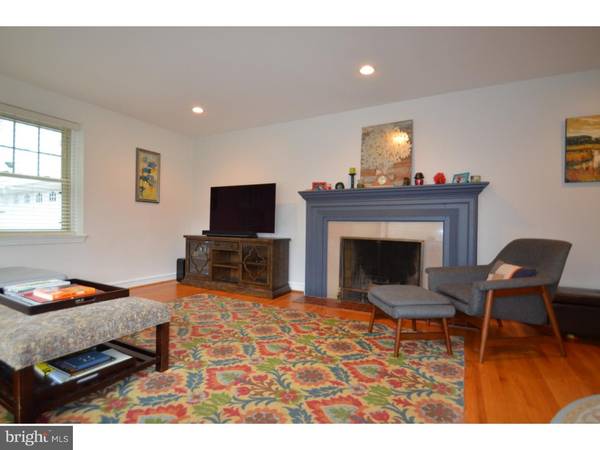$412,500
$425,000
2.9%For more information regarding the value of a property, please contact us for a free consultation.
4 Beds
3 Baths
1,872 SqFt
SOLD DATE : 12/27/2018
Key Details
Sold Price $412,500
Property Type Single Family Home
Sub Type Detached
Listing Status Sold
Purchase Type For Sale
Square Footage 1,872 sqft
Price per Sqft $220
Subdivision None Available
MLS Listing ID 1008358094
Sold Date 12/27/18
Style Ranch/Rambler,Raised Ranch/Rambler
Bedrooms 4
Full Baths 3
HOA Y/N N
Abv Grd Liv Area 1,872
Originating Board TREND
Year Built 1950
Annual Tax Amount $5,307
Tax Year 2018
Lot Size 0.583 Acres
Acres 0.58
Lot Dimensions 95X224
Property Description
Hurry come see this beautiful 4 BR / 3 full bath rancher ? lovingly upgraded with a new basement, new roof in '17, new hot water heater, new garage door, and more. Sitting on a beautifully landscaped half acre, this house is in a prime location near the Blue Route, Haverford Reserve, Main Line, trains to Center City, and multiple shopping outlets. With great curb appeal and a large front yard, the house has beautifully updated front gardens and overhauled landscaping, along with a mature Japanese Maple. The english garden plus patio in the backyard deck area make spending cool spring, summer, and fall nights outside on the deck a private treat. Upon entering into the formal foyer you'll find an extra large living room with fireplace plus natural lighting galore, along with a generously sized formal dining room, and wood floors throughout the first floor. The kitchen, recently refreshed, provide tons of counter and cabinet space with newer upgraded appliances, in addition to a butler's pantry with extra sink & storage. A beautiful heated patio room add-on is the perfect office or room to enjoy nice weather and the natural surroundings with the windows open. Three bedrooms round out the first floor, including a Master suite with newly upgraded bathroom. In the lower level, you will find yourself amazed at almost 1k additional square feet! A full Mothers-in-law suite, with new kitchenette & bathroom, has great lighting and rear staircase exit to the backyard. All fully re-carpeted & re-floored in '16. There is also a playroom for the young ones / adult den, an updated laundry room, and storage room. This house oozes space, function, and privacy. This home could be perfect for the over fifty Buyer looking for a downsized home with first floor master!
Location
State PA
County Delaware
Area Marple Twp (10425)
Zoning R-10
Rooms
Other Rooms Living Room, Dining Room, Primary Bedroom, Bedroom 2, Bedroom 3, Kitchen, Bedroom 1, In-Law/auPair/Suite
Basement Full, Fully Finished
Interior
Interior Features Primary Bath(s), Attic/House Fan, Central Vacuum, Stall Shower, Kitchen - Eat-In
Hot Water Electric
Heating Oil, Forced Air
Cooling Central A/C
Flooring Wood, Vinyl, Tile/Brick
Fireplaces Number 1
Fireplaces Type Marble
Equipment Built-In Range
Fireplace Y
Window Features Replacement
Appliance Built-In Range
Heat Source Oil
Laundry Lower Floor
Exterior
Exterior Feature Deck(s)
Garage Other
Garage Spaces 5.0
Utilities Available Cable TV
Waterfront N
Water Access N
Roof Type Flat,Pitched,Shingle
Accessibility None
Porch Deck(s)
Parking Type Attached Garage
Attached Garage 2
Total Parking Spaces 5
Garage Y
Building
Story 2
Foundation Concrete Perimeter
Sewer On Site Septic
Water Public
Architectural Style Ranch/Rambler, Raised Ranch/Rambler
Level or Stories 2
Additional Building Above Grade
New Construction N
Schools
High Schools Marple Newtown
School District Marple Newtown
Others
Senior Community No
Tax ID 25-00-00890-00
Ownership Fee Simple
SqFt Source Assessor
Special Listing Condition Standard
Read Less Info
Want to know what your home might be worth? Contact us for a FREE valuation!

Our team is ready to help you sell your home for the highest possible price ASAP

Bought with Patrick G Egan • Egan Real Estate

"My job is to find and attract mastery-based agents to the office, protect the culture, and make sure everyone is happy! "






