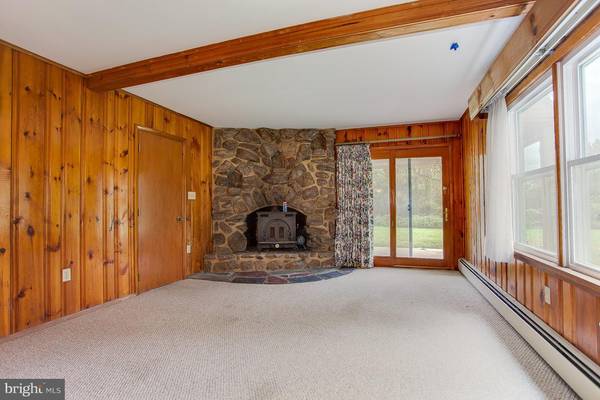$205,000
$220,000
6.8%For more information regarding the value of a property, please contact us for a free consultation.
4 Beds
3 Baths
1,887 SqFt
SOLD DATE : 12/27/2018
Key Details
Sold Price $205,000
Property Type Single Family Home
Sub Type Detached
Listing Status Sold
Purchase Type For Sale
Square Footage 1,887 sqft
Price per Sqft $108
Subdivision Skyline View
MLS Listing ID 1006561424
Sold Date 12/27/18
Style Split Level
Bedrooms 4
Full Baths 2
Half Baths 1
HOA Y/N N
Abv Grd Liv Area 1,887
Originating Board BRIGHT
Year Built 1965
Annual Tax Amount $3,148
Tax Year 2018
Acres 0.55
Property Description
Come and see this well maintained, comfortable living split level! New siding, gutters, soffit, roof, windows, furnace, driveway, water softener, and interior painting has been done. This is a great home, close to schools, has large rooms to enjoy life, entertaining, and personal solitude space. Hardwood or carpet throughout, and plenty of closet space for storage. There is a stone wood burning fireplace in the family room that is just off the kitchen and large enough for gatherings and celebrations. The master has its own full bath for convenience and privacy. The landscaping has lots of easy care perennials and shrubbery and is just over half acre in a quiet, established development of Skyline View.
Location
State PA
County Dauphin
Area West Hanover Twp (14068)
Zoning RESIDENTIAL
Rooms
Other Rooms Family Room, Den
Basement Sump Pump
Interior
Interior Features Carpet, Exposed Beams, Family Room Off Kitchen, Wood Floors
Hot Water Oil
Heating Oil, Hot Water
Cooling Window Unit(s)
Flooring Carpet, Hardwood, Ceramic Tile
Fireplaces Number 1
Fireplaces Type Stone, Wood
Equipment Dishwasher, Refrigerator, Microwave, Freezer, Washer, Dryer, Water Conditioner - Owned
Furnishings No
Fireplace Y
Window Features Bay/Bow
Appliance Dishwasher, Refrigerator, Microwave, Freezer, Washer, Dryer, Water Conditioner - Owned
Heat Source Oil
Exterior
Garage Oversized, Garage Door Opener, Built In, Garage - Front Entry
Garage Spaces 2.0
Waterfront N
Water Access N
Roof Type Architectural Shingle
Street Surface Black Top
Accessibility None
Road Frontage Boro/Township
Parking Type Attached Garage, Driveway, Off Street
Attached Garage 2
Total Parking Spaces 2
Garage Y
Building
Story 2
Foundation Block
Sewer Public Sewer
Water Well
Architectural Style Split Level
Level or Stories 2
Additional Building Above Grade, Below Grade
Structure Type Dry Wall,Beamed Ceilings
New Construction N
Schools
Elementary Schools West Hanover
Middle Schools Central Dauphin
High Schools Central Dauphin
School District Central Dauphin
Others
Senior Community No
Tax ID 68-031-104-000-0000
Ownership Fee Simple
SqFt Source Assessor
Acceptable Financing Cash, Conventional, FHA, USDA, VA
Horse Property N
Listing Terms Cash, Conventional, FHA, USDA, VA
Financing Cash,Conventional,FHA,USDA,VA
Special Listing Condition Standard
Read Less Info
Want to know what your home might be worth? Contact us for a FREE valuation!

Our team is ready to help you sell your home for the highest possible price ASAP

Bought with BILL LIVINGSTON • Livingston & Magilton REALTORS

"My job is to find and attract mastery-based agents to the office, protect the culture, and make sure everyone is happy! "






