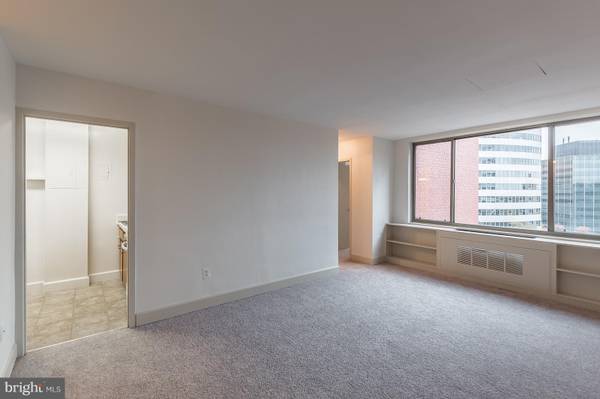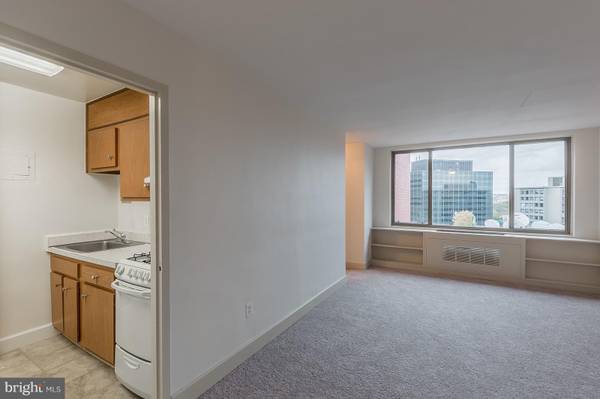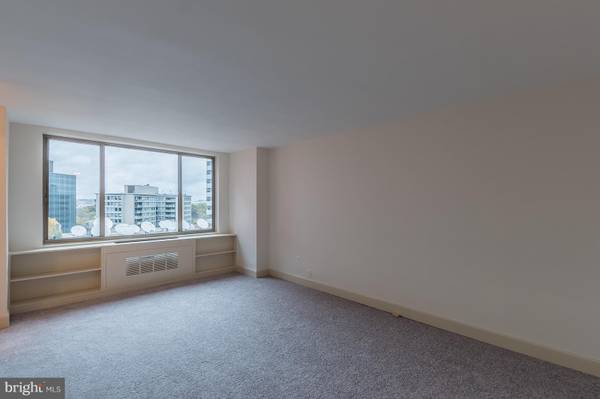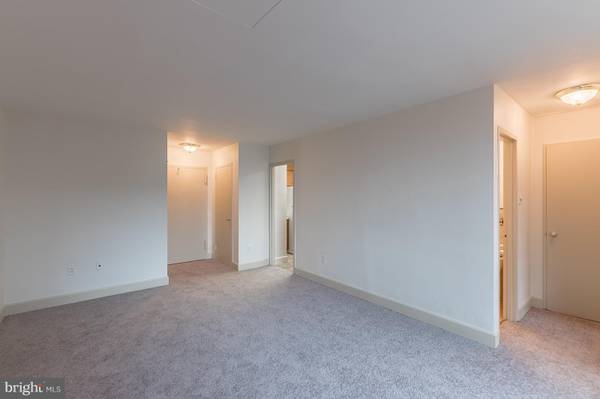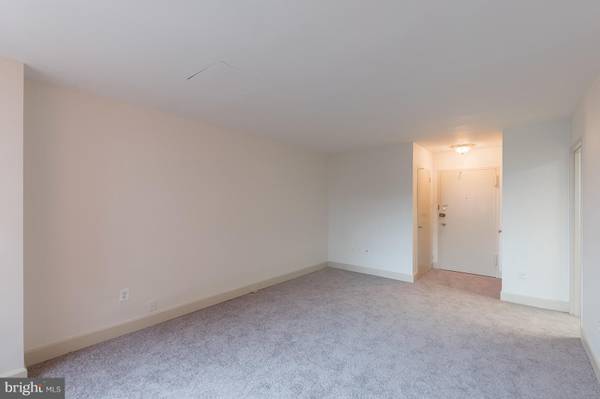$159,900
$159,900
For more information regarding the value of a property, please contact us for a free consultation.
1 Bed
1 Bath
559 SqFt
SOLD DATE : 12/27/2018
Key Details
Sold Price $159,900
Property Type Condo
Sub Type Condo/Co-op
Listing Status Sold
Purchase Type For Sale
Square Footage 559 sqft
Price per Sqft $286
Subdivision River Place
MLS Listing ID VAAR100212
Sold Date 12/27/18
Style Art Deco
Bedrooms 1
Full Baths 1
Condo Fees $430/mo
HOA Y/N N
Abv Grd Liv Area 559
Originating Board MRIS
Year Built 1955
Annual Tax Amount $1,675
Tax Year 2017
Property Description
Bright, Sun-Filled, Immaculate, Spacious 1BR,1 BA Unit at River Place with Breathtaking View from the 9th Floor!-Newly Installed Carpet & Wood Baseboards!-Fresh Paint!-Huge LR-DR Area-Unbeatable Location in Rosslyn Near Rosslyn Metro-Walk to Georgetown & DC!-All Utilities,Pool,Fitness Center,WiFi Included! 24 hour Security, Hair Salon, Convenience Store, Dry Cleaners on Premises!
Location
State VA
County Arlington
Zoning RA4.8
Rooms
Other Rooms Living Room, Primary Bedroom, Kitchen
Main Level Bedrooms 1
Interior
Interior Features Kitchen - Galley, Combination Dining/Living, Combination Kitchen/Dining, Entry Level Bedroom, Built-Ins, Primary Bath(s), Floor Plan - Open
Hot Water Natural Gas
Heating Central
Cooling Central A/C
Equipment Refrigerator, Oven/Range - Gas
Fireplace N
Appliance Refrigerator, Oven/Range - Gas
Heat Source Natural Gas
Laundry Common
Exterior
Parking Features Covered Parking, Underground
Garage Spaces 1.0
Community Features Credit/Board Approval, Moving In Times, Moving Fees Required, Parking, Pets - Cats Only
Amenities Available Bank / Banking On-site, Beauty Salon, Billiard Room, Community Center, Elevator, Convenience Store, Gated Community, Laundry Facilities, Party Room, Pool - Outdoor, Recreational Center, Sauna, Security, Tot Lots/Playground, Common Grounds, Fitness Center, Meeting Room, Exercise Room
Water Access N
Accessibility 48\"+ Halls, Elevator, 2+ Access Exits, Grab Bars Mod, Level Entry - Main
Attached Garage 1
Total Parking Spaces 1
Garage Y
Building
Story 1
Unit Features Hi-Rise 9+ Floors
Sewer Public Sewer
Water Public
Architectural Style Art Deco
Level or Stories 1
Additional Building Above Grade
Structure Type Plaster Walls
New Construction N
Schools
Elementary Schools Francis Scott Key
Middle Schools Williamsburg
High Schools Yorktown
School District Arlington County Public Schools
Others
HOA Fee Include Air Conditioning,Electricity,Ext Bldg Maint,Fiber Optics at Dwelling,Gas,High Speed Internet,Management,Insurance,Pool(s),Recreation Facility,Sewer,Trash,Water,Laundry,Security Gate,Sauna
Senior Community No
Tax ID 17-039-397
Ownership Cooperative
Security Features 24 hour security,Desk in Lobby,Main Entrance Lock,Monitored,Resident Manager
Special Listing Condition Standard
Read Less Info
Want to know what your home might be worth? Contact us for a FREE valuation!

Our team is ready to help you sell your home for the highest possible price ASAP

Bought with Caren R O'Brien • Samson Properties
"My job is to find and attract mastery-based agents to the office, protect the culture, and make sure everyone is happy! "


