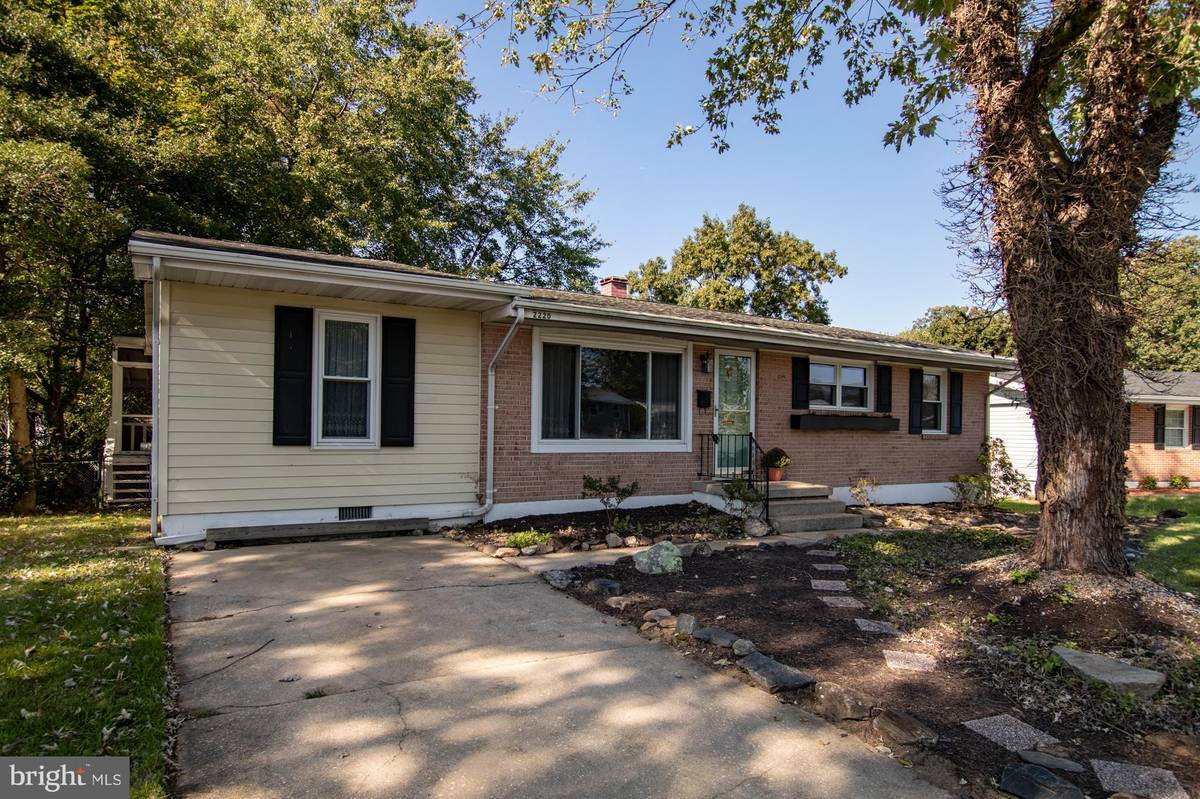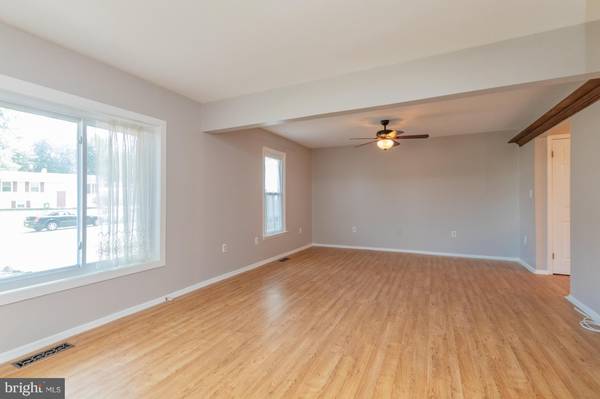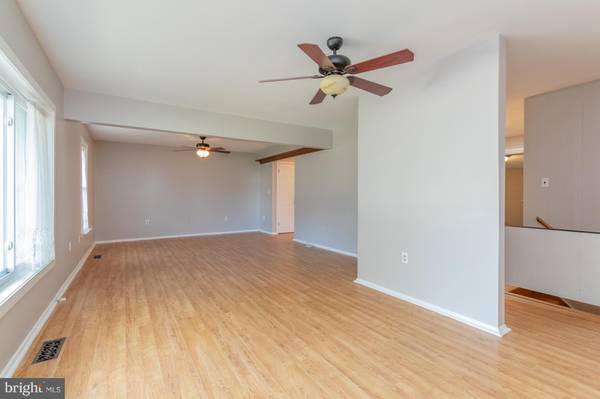$200,000
$200,000
For more information regarding the value of a property, please contact us for a free consultation.
3 Beds
2 Baths
2,409 SqFt
SOLD DATE : 12/17/2018
Key Details
Sold Price $200,000
Property Type Single Family Home
Sub Type Detached
Listing Status Sold
Purchase Type For Sale
Square Footage 2,409 sqft
Price per Sqft $83
Subdivision Edge Mead
MLS Listing ID 1009908806
Sold Date 12/17/18
Style Ranch/Rambler
Bedrooms 3
Full Baths 1
Half Baths 1
HOA Y/N N
Abv Grd Liv Area 1,461
Originating Board BRIGHT
Year Built 1963
Annual Tax Amount $1,913
Tax Year 2018
Lot Size 9,000 Sqft
Acres 0.21
Property Description
This lovingly maintained home is ready to start its next chapter with new owners! An expanded rancher with much to offer, this could be your dream home. And there is NO HOA! Freshly painted and with hardwood flooring throughout the first level, all you will need to do is bring your furniture! Other improvements include windows (5-6 yrs ago), roof (30 yr architectural shingle approx. 2006), furnace totally rehabbed in 2014, main water and sewer lines from street to house replaced approx. 10 years ago, new over-sized stainless steel sink, and much more! The butlers pantry off of the kitchen provides additional storage and prep space. If functional yet flexible living space is what you need, look no further than the bonus room off of the kitchen. This could make a great office, craft room, or even play area. The finished basement can serve as a family room, game room, rec room, or whatever best fits your needs! There are windows for natural light, so the sky is the limit. There is also a bonus room off of the laundry area that is perfect for additional storage or can be converted to fit almost any specific need. Make your appointment to view this turnkey home today!
Location
State MD
County Harford
Zoning R3
Rooms
Other Rooms Living Room, Dining Room, Bedroom 2, Bedroom 3, Kitchen, Family Room, Bedroom 1, Laundry, Other, Storage Room, Bonus Room, Full Bath, Half Bath, Screened Porch
Basement Daylight, Partial, Full, Fully Finished, Rear Entrance, Outside Entrance, Windows
Main Level Bedrooms 3
Interior
Interior Features Butlers Pantry, Ceiling Fan(s), Crown Moldings, Dining Area, Formal/Separate Dining Room, Skylight(s), Wood Floors
Heating Forced Air
Cooling Central A/C
Equipment Built-In Range, Dishwasher, Disposal, Exhaust Fan, Icemaker, Microwave, Refrigerator, Stainless Steel Appliances, Dryer - Front Loading, Washer - Front Loading, Water Heater
Furnishings No
Fireplace N
Appliance Built-In Range, Dishwasher, Disposal, Exhaust Fan, Icemaker, Microwave, Refrigerator, Stainless Steel Appliances, Dryer - Front Loading, Washer - Front Loading, Water Heater
Heat Source Natural Gas
Laundry Basement
Exterior
Waterfront N
Water Access N
Accessibility None
Parking Type Driveway, On Street
Garage N
Building
Story 2
Sewer Public Sewer
Water Public
Architectural Style Ranch/Rambler
Level or Stories 2
Additional Building Above Grade, Below Grade
New Construction N
Schools
Elementary Schools Deerfield
Middle Schools Edgewood
High Schools Edgewood
School District Harford County Public Schools
Others
Senior Community No
Tax ID 01-116916
Ownership Fee Simple
SqFt Source Estimated
Horse Property N
Special Listing Condition Standard
Read Less Info
Want to know what your home might be worth? Contact us for a FREE valuation!

Our team is ready to help you sell your home for the highest possible price ASAP

Bought with Lee R. Tessier • Tessier Real Estate

"My job is to find and attract mastery-based agents to the office, protect the culture, and make sure everyone is happy! "






