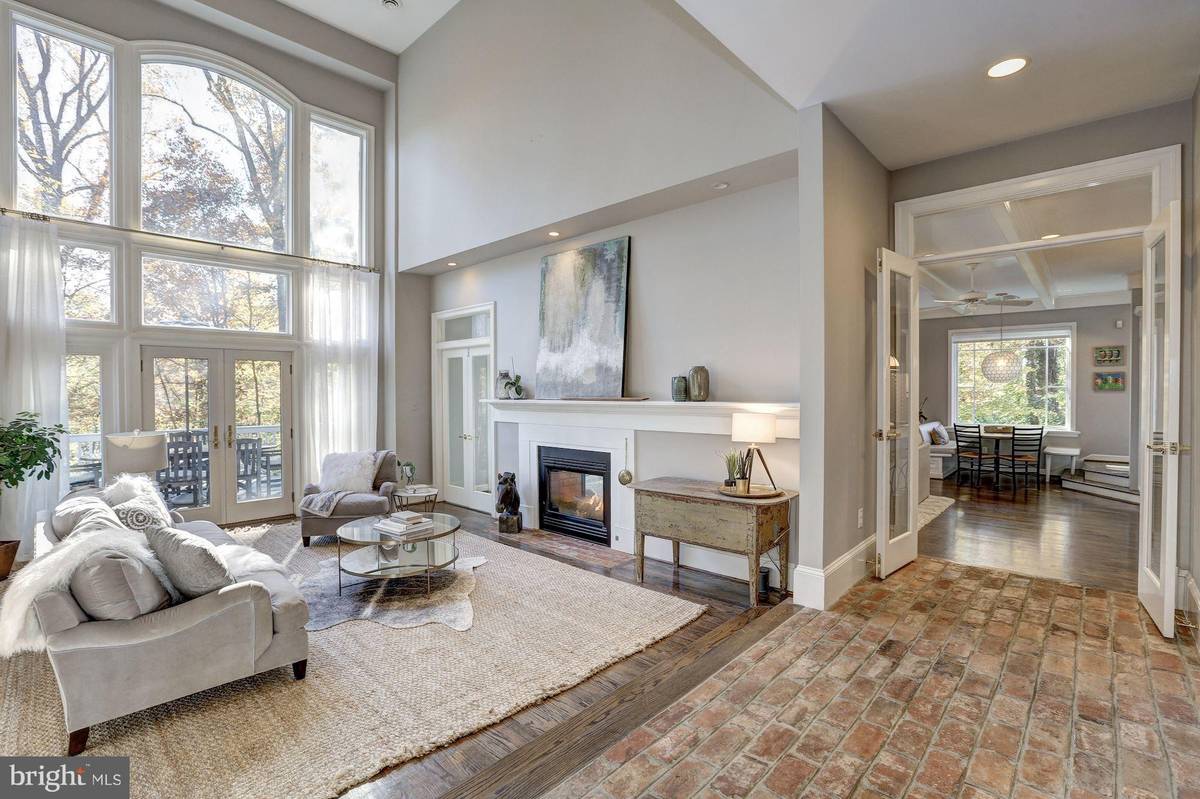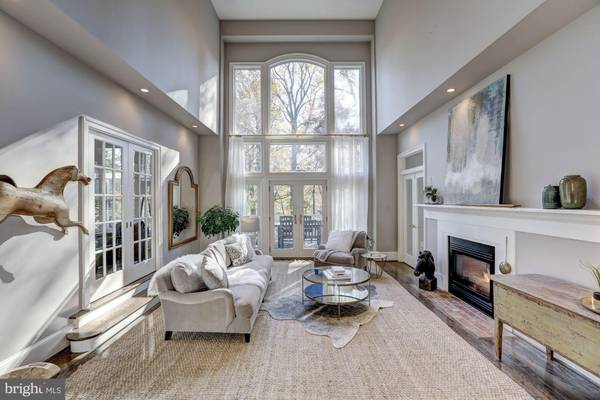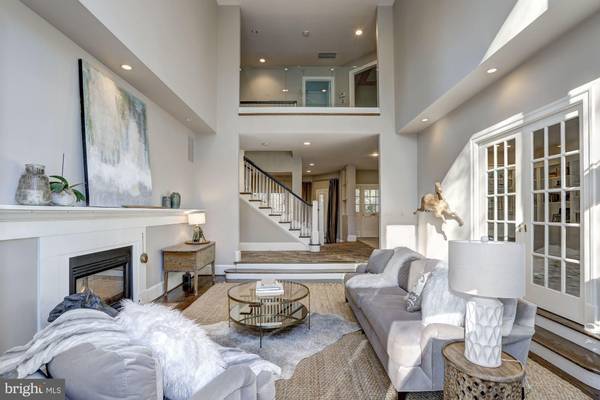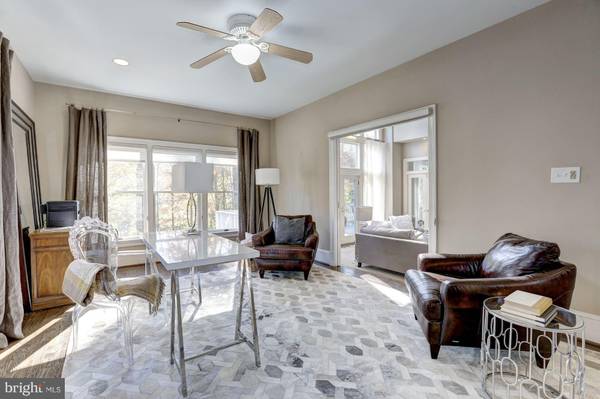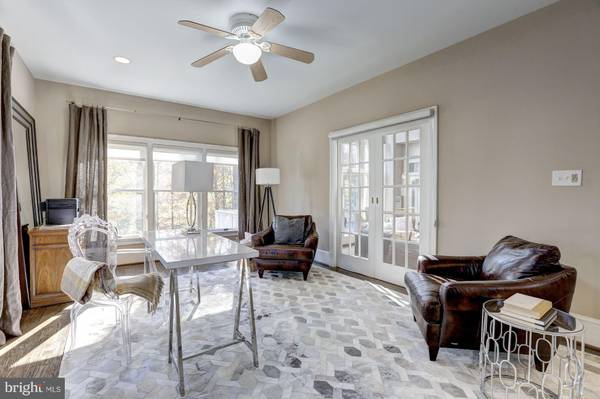$1,625,000
$1,650,000
1.5%For more information regarding the value of a property, please contact us for a free consultation.
7 Beds
5 Baths
5,600 SqFt
SOLD DATE : 12/20/2018
Key Details
Sold Price $1,625,000
Property Type Single Family Home
Sub Type Detached
Listing Status Sold
Purchase Type For Sale
Square Footage 5,600 sqft
Price per Sqft $290
Subdivision Hillmead
MLS Listing ID MDMC102040
Sold Date 12/20/18
Style Cape Cod,Other
Bedrooms 7
Full Baths 4
Half Baths 1
HOA Y/N N
Abv Grd Liv Area 4,200
Originating Board BRIGHT
Year Built 1994
Annual Tax Amount $15,206
Tax Year 2018
Lot Size 0.709 Acres
Acres 0.71
Property Description
WOW! Rare to find 30,000+SF property in the heart of Bethesda's Hillmead neighborhood. Private lot with tree lined views and private guest house. Fully updated with stunning gourmet kitchen offering center island and Viking appliances. Living room offers soaring 2-story windows & double sided fireplace to family room. Spacious bedroom and renovated baths. Lower level has walk-out basement to enormous flat and fully fenced yard. Large patios on both front porch and rear deck perfect for entertaining. Within 3 miles to 4 different Metros, easy access to highways and minutes to both Pike & Rose (north) and Bethesda (south) restaurants and shopping. Must see rare GEM in Whitman Cluster! Fall in love this fall weekend with Georgetown Cupcakes & Champagne!
Location
State MD
County Montgomery
Zoning R60
Direction Northeast
Rooms
Other Rooms Dining Room, Primary Bedroom, Bedroom 2, Bedroom 3, Kitchen, Family Room, Library, Foyer, Breakfast Room, Bedroom 1, 2nd Stry Fam Ovrlk, 2nd Stry Fam Rm, Great Room, Laundry, Bathroom 2, Bonus Room, Primary Bathroom, Additional Bedroom
Basement Daylight, Full, Fully Finished, Shelving, Walkout Level, Windows
Main Level Bedrooms 1
Interior
Interior Features 2nd Kitchen, Breakfast Area, Built-Ins, Butlers Pantry, Combination Kitchen/Dining, Dining Area, Entry Level Bedroom, Family Room Off Kitchen, Floor Plan - Open, Formal/Separate Dining Room, Kitchen - Gourmet, Kitchenette, Upgraded Countertops, Walk-in Closet(s)
Hot Water Natural Gas
Heating Forced Air
Cooling Central A/C, Zoned
Flooring Hardwood, Carpet, Ceramic Tile
Fireplaces Number 2
Fireplaces Type Gas/Propane
Equipment Extra Refrigerator/Freezer, Microwave, Oven/Range - Gas, Six Burner Stove, Stainless Steel Appliances
Fireplace Y
Appliance Extra Refrigerator/Freezer, Microwave, Oven/Range - Gas, Six Burner Stove, Stainless Steel Appliances
Heat Source Natural Gas
Laundry Lower Floor
Exterior
Exterior Feature Deck(s), Porch(es), Wrap Around
Parking Features Garage - Side Entry, Garage Door Opener, Oversized
Garage Spaces 2.0
Fence Rear
Utilities Available Cable TV Available, Fiber Optics Available
Water Access N
View Trees/Woods
Roof Type Asbestos Shingle
Street Surface Paved
Accessibility None
Porch Deck(s), Porch(es), Wrap Around
Total Parking Spaces 2
Garage Y
Building
Story 3+
Sewer Public Sewer
Water None
Architectural Style Cape Cod, Other
Level or Stories 3+
Additional Building Above Grade, Below Grade
Structure Type 2 Story Ceilings,Dry Wall,Beamed Ceilings
New Construction N
Schools
Elementary Schools Bradley Hills
Middle Schools Thomas W. Pyle
High Schools Walt Whitman
School District Montgomery County Public Schools
Others
Senior Community No
Tax ID 160702977128
Ownership Fee Simple
SqFt Source Estimated
Special Listing Condition Standard
Read Less Info
Want to know what your home might be worth? Contact us for a FREE valuation!

Our team is ready to help you sell your home for the highest possible price ASAP

Bought with Hans L Wydler • Wydler Brothers MD01, LLC
"My job is to find and attract mastery-based agents to the office, protect the culture, and make sure everyone is happy! "

