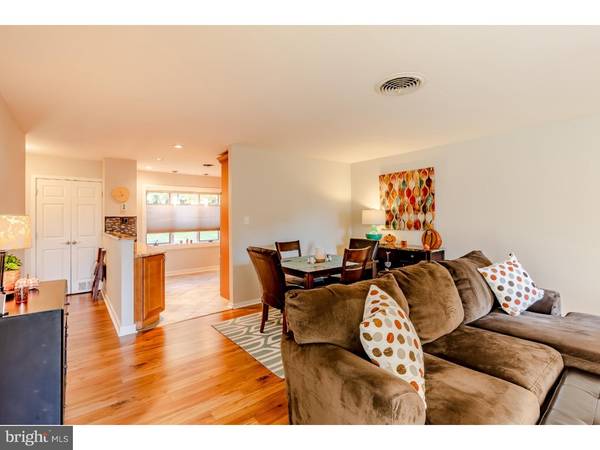$259,000
$269,000
3.7%For more information regarding the value of a property, please contact us for a free consultation.
2 Beds
2 Baths
1,474 SqFt
SOLD DATE : 12/28/2018
Key Details
Sold Price $259,000
Property Type Townhouse
Sub Type Interior Row/Townhouse
Listing Status Sold
Purchase Type For Sale
Square Footage 1,474 sqft
Price per Sqft $175
Subdivision Hersheys Mill
MLS Listing ID 1009976102
Sold Date 12/28/18
Style Ranch/Rambler
Bedrooms 2
Full Baths 2
HOA Fees $466/qua
HOA Y/N Y
Abv Grd Liv Area 1,474
Originating Board TREND
Year Built 1978
Annual Tax Amount $2,606
Tax Year 2018
Lot Size 1,474 Sqft
Acres 0.03
Lot Dimensions FOOTPRING
Property Description
Lovely townhouse in Hershey's Mill 55 community w/gated security, golf course, tennis courts, walking trails & activities. This Brighton Village unit has 2 bedrooms w/spacious closets & 2 full updated baths. Master bedroom has ensuite bath w/walk in shower. Hall bath has tub/shower combo. The bright living room/dining area share woodburning fireplace and sliders that provide access to the flagstone patio with awning & exterior storage closet. The eat-in kitchen is fully remodeled with new cabinetry, granite counters, heated tile floor, backsplash and a window seat. Convenient laundry closet with washer & dryer inclusions. Additional upgrades include heated floors (both bathrooms and kitchen), all new windows, new stainless steel kitchen appliances (refrigerator, dishwasher, microwave & oven), laminate wood flooring throughout, new electric and plumbing, hot water heater, light fixtures in hallway & bedroom, and fresh modern paint colors throughout interior. One car garage and parking space in front of unit for convenience. Enjoy this lovely community and all it has to offer. This home is meticulously maintained and has a very desirable floor plan.
Location
State PA
County Chester
Area East Goshen Twp (10353)
Zoning R2
Rooms
Other Rooms Living Room, Dining Room, Primary Bedroom, Kitchen, Bedroom 1
Main Level Bedrooms 2
Interior
Interior Features Kitchen - Eat-In
Hot Water Electric
Heating Electric, Heat Pump - Electric BackUp
Cooling Central A/C
Fireplaces Number 1
Fireplace Y
Heat Source Electric
Laundry Main Floor
Exterior
Exterior Feature Patio(s)
Garage Spaces 1.0
Utilities Available Cable TV
Amenities Available Swimming Pool, Tennis Courts, Club House
Waterfront N
Water Access N
Roof Type Pitched
Accessibility None
Porch Patio(s)
Parking Type Attached Carport
Total Parking Spaces 1
Garage N
Building
Story 1
Foundation Slab
Sewer Public Sewer
Water Public
Architectural Style Ranch/Rambler
Level or Stories 1
Additional Building Above Grade
New Construction N
Schools
School District West Chester Area
Others
HOA Fee Include Pool(s),Common Area Maintenance,Ext Bldg Maint,Lawn Maintenance,Snow Removal,Trash,Water,Sewer,Insurance,Alarm System
Senior Community No
Tax ID 53-02P-0224
Ownership Fee Simple
SqFt Source Estimated
Special Listing Condition Standard
Read Less Info
Want to know what your home might be worth? Contact us for a FREE valuation!

Our team is ready to help you sell your home for the highest possible price ASAP

Bought with Jeannie E Colvin • Long & Foster Real Estate, Inc.

"My job is to find and attract mastery-based agents to the office, protect the culture, and make sure everyone is happy! "






