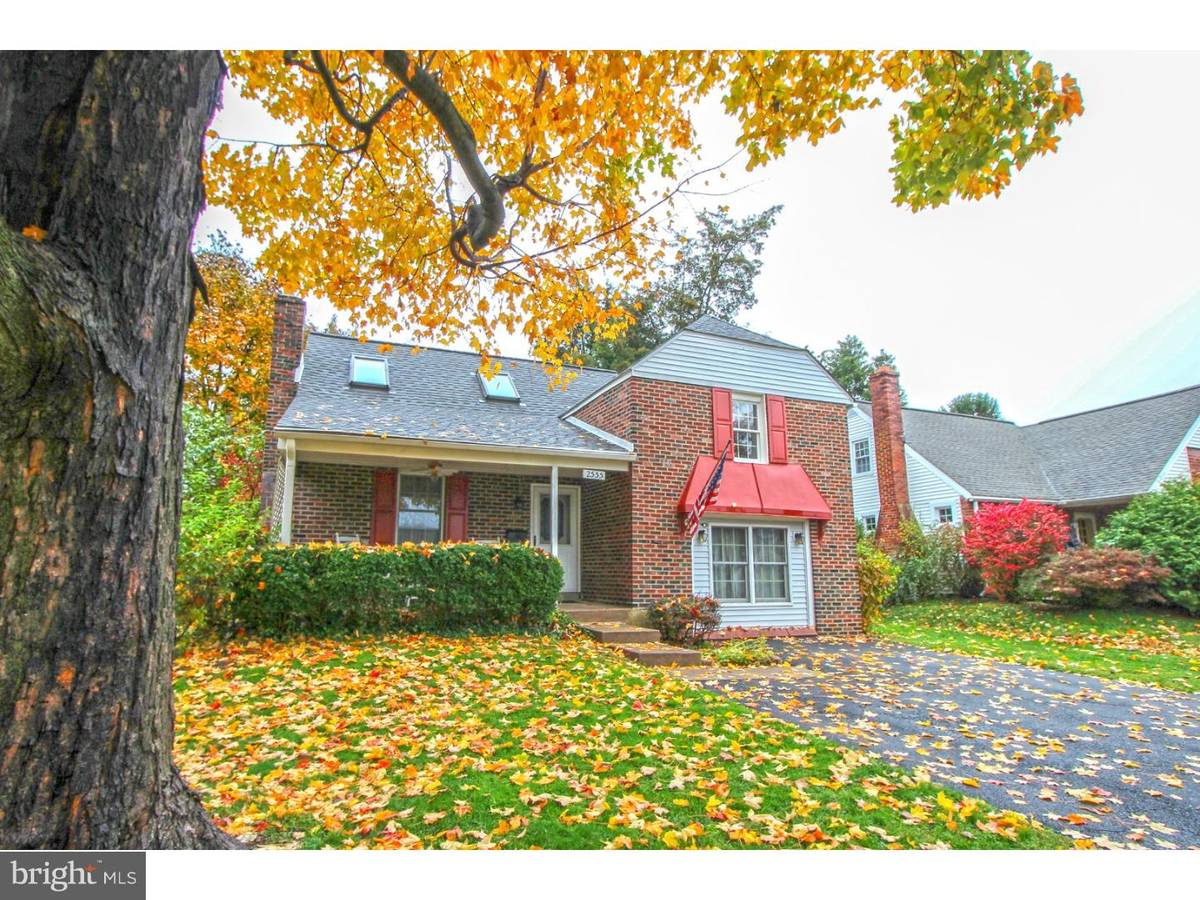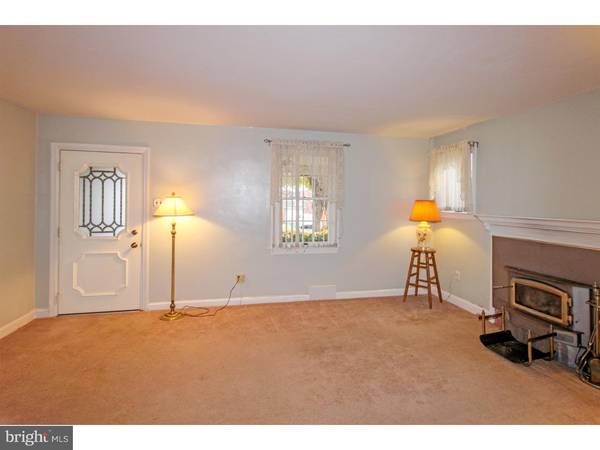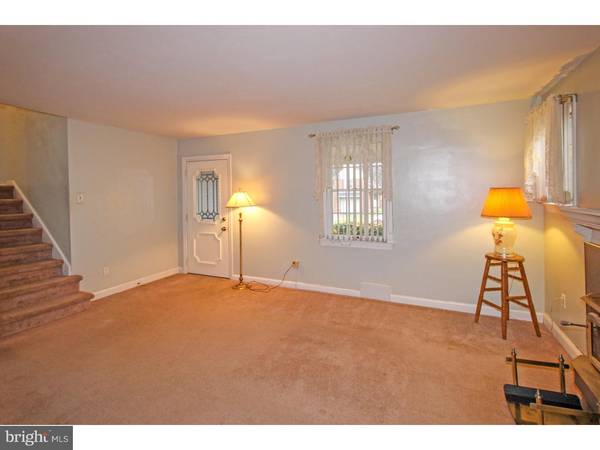$215,000
$208,000
3.4%For more information regarding the value of a property, please contact us for a free consultation.
3 Beds
2 Baths
1,449 SqFt
SOLD DATE : 12/28/2018
Key Details
Sold Price $215,000
Property Type Single Family Home
Sub Type Detached
Listing Status Sold
Purchase Type For Sale
Square Footage 1,449 sqft
Price per Sqft $148
Subdivision Abington
MLS Listing ID PAMC104082
Sold Date 12/28/18
Style Colonial
Bedrooms 3
Full Baths 2
HOA Y/N N
Abv Grd Liv Area 1,449
Originating Board TREND
Year Built 1943
Annual Tax Amount $4,398
Tax Year 2018
Lot Size 5,940 Sqft
Acres 0.14
Lot Dimensions 54
Property Description
If you love to live within walking distance to township parks, school, restaurants, train and shopping, you will enjoy the location of Your Next Perfect Home, close to downtown Glenside and in the very sought after Abington School District! Going into Center City Phila. for work or fun? Jump on the nearby PA Turnpike and Rt. 309 Expressway and enjoy your 45 minute ride into Town! This almost 1,500 square foot single family, split level home is in need of some TLC and updating and being Sold in As-Is condition. Great layout with a gas and wood burning fireplace on the main and lower level, lower level Laundry room with access to the rear yard. The main bedroom/loft area is massive with great natural day light with skylights and walk in closet. Upper level is complete with 2 good sized bedrooms and full hall bath with sky lights. Private driveway parking and a nice rear deck and back yard conducive to all of your entertaining for friends and family are definite perks to this home in a great neighborhood. Set up your personal tour today!
Location
State PA
County Montgomery
Area Abington Twp (10630)
Zoning H
Rooms
Other Rooms Living Room, Dining Room, Primary Bedroom, Bedroom 2, Kitchen, Family Room, Bedroom 1, Laundry, Attic
Basement Full, Fully Finished
Interior
Interior Features Skylight(s), Ceiling Fan(s), Stove - Wood, Dining Area
Hot Water Natural Gas
Heating Gas, Forced Air
Cooling Central A/C
Flooring Fully Carpeted, Tile/Brick
Fireplaces Number 2
Fireplaces Type Brick
Equipment Built-In Range, Oven - Self Cleaning, Dishwasher, Disposal, Built-In Microwave
Fireplace Y
Appliance Built-In Range, Oven - Self Cleaning, Dishwasher, Disposal, Built-In Microwave
Heat Source Natural Gas
Laundry Lower Floor
Exterior
Exterior Feature Deck(s), Porch(es)
Garage Spaces 3.0
Fence Other
Waterfront N
Water Access N
Roof Type Pitched,Shingle
Accessibility None
Porch Deck(s), Porch(es)
Parking Type Driveway
Total Parking Spaces 3
Garage N
Building
Lot Description Level, Front Yard, Rear Yard, SideYard(s)
Story Other
Sewer Public Sewer
Water Public
Architectural Style Colonial
Level or Stories Other
Additional Building Above Grade
Structure Type Cathedral Ceilings
New Construction N
Schools
Middle Schools Abington Junior
High Schools Abington Senior
School District Abington
Others
Senior Community No
Tax ID 30-00-20364-009
Ownership Fee Simple
Read Less Info
Want to know what your home might be worth? Contact us for a FREE valuation!

Our team is ready to help you sell your home for the highest possible price ASAP

Bought with Margaret M Hoffner • RE/MAX Action Realty-Horsham

"My job is to find and attract mastery-based agents to the office, protect the culture, and make sure everyone is happy! "






