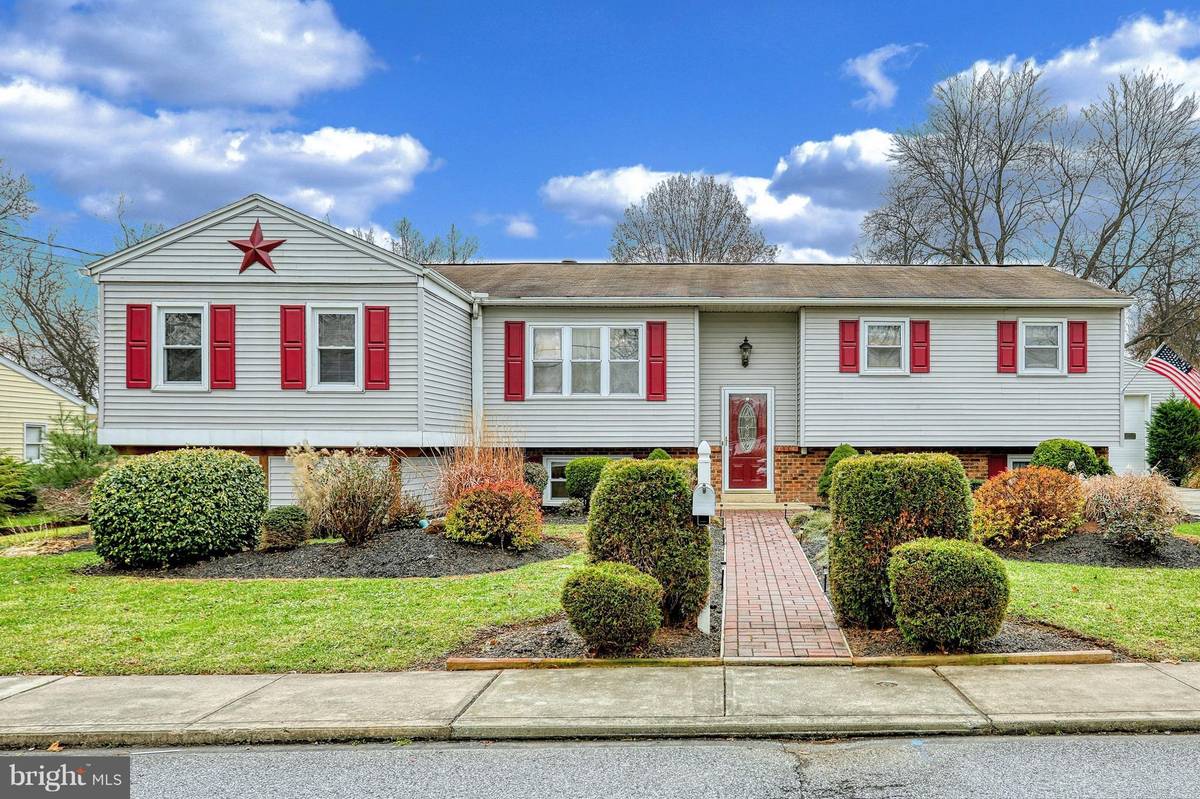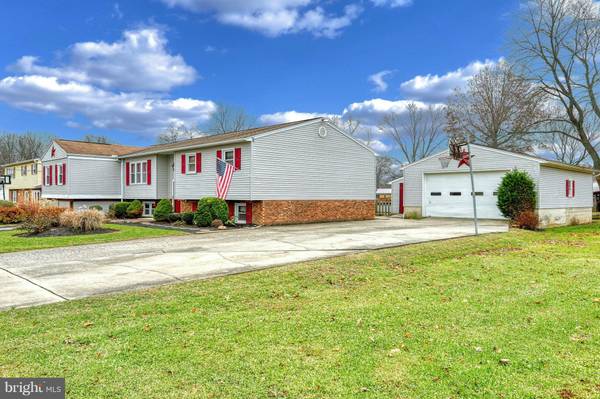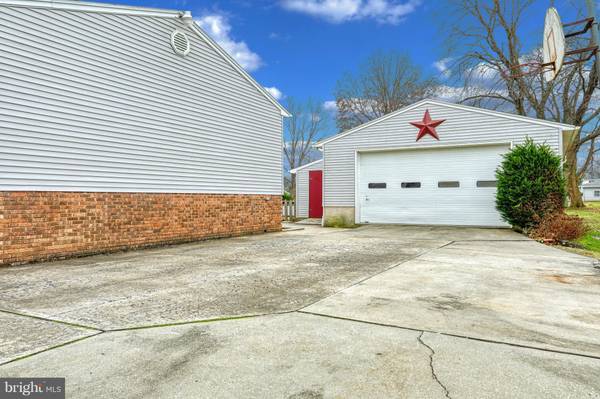$210,000
$219,900
4.5%For more information regarding the value of a property, please contact us for a free consultation.
4 Beds
3 Baths
3,144 SqFt
SOLD DATE : 12/28/2018
Key Details
Sold Price $210,000
Property Type Single Family Home
Sub Type Detached
Listing Status Sold
Purchase Type For Sale
Square Footage 3,144 sqft
Price per Sqft $66
Subdivision Middletown Borough
MLS Listing ID PADA103474
Sold Date 12/28/18
Style Raised Ranch/Rambler
Bedrooms 4
Full Baths 2
Half Baths 1
HOA Y/N N
Abv Grd Liv Area 1,644
Originating Board BRIGHT
Land Lease Amount 15.0
Land Lease Frequency Annually
Year Built 1973
Annual Tax Amount $4,031
Tax Year 2018
Lot Size 0.400 Acres
Acres 0.45
Property Description
You will get more than you hoped for with this unique property in Middletown. Over 3000 SF of finished living space, 4 car detached garage with a lean-to attached shed area, separate utility shed, large covered and open deck with an above ground pool, situated on a .45 acre level plot.The interior features of this 4 bedroom/2.5 bath home are extensive. The home features an over sized living room with a cathedral ceiling, a stone fireplace facade, a propane fireplace with a heat-a-lator and carpeted floor. The separate dining room boasts hardwood flooring, the kitchen has ceramic tile, an island, stainless appliances and access to the covered deck and pool. Off the living room is a separate sitting room with hardwood floors, a ceiling fan and built-in bookcases for your extensive library. Both main floor bathrooms feature ceramic tile flooring, ceramic shower/tub surrounds and vanities with solid granite/cultured marble tops. Both bedrooms on the main floor are well proportioned and have ample closet space, ceiling fans and carpeted flooring.The lower level of this raised ranch home offers another variety of living space. You will find an over sized game room/family room and a separate den with the wood burning stove, as well as bedroom 3 and 4 (which the current homeowner is using as an additional living space.) The laundry, half bath and utility room are also on this level.This home offers 3 sources of heat - baseboard electric individually controlled by room, the thermostatically controlled propane heat on the main floor and the wood stove on the lower level.Do not hesitate. This home is priced to sell and is in extremely nice condition. Call TODAY!
Location
State PA
County Dauphin
Area Middletown Boro (14040)
Zoning RESIDENTIAL
Rooms
Other Rooms Living Room, Dining Room, Primary Bedroom, Sitting Room, Bedroom 2, Bedroom 3, Bedroom 4, Kitchen, Game Room, Den, Foyer, Bathroom 1, Bathroom 2, Half Bath
Main Level Bedrooms 2
Interior
Interior Features Built-Ins, Carpet, Ceiling Fan(s), Dining Area, Floor Plan - Open, Kitchen - Island, Walk-in Closet(s), WhirlPool/HotTub, Wood Floors, Stove - Wood
Hot Water Electric
Heating Electric, Propane, Wood Burn Stove
Cooling Central A/C
Flooring Carpet, Hardwood, Laminated, Tile/Brick, Vinyl
Fireplaces Number 1
Fireplaces Type Gas/Propane, Heatilator, Stone
Equipment Built-In Microwave, Dishwasher, Dryer, Refrigerator, Stainless Steel Appliances, Washer, Water Heater
Fireplace Y
Window Features Bay/Bow,Double Pane,Insulated,Screens
Appliance Built-In Microwave, Dishwasher, Dryer, Refrigerator, Stainless Steel Appliances, Washer, Water Heater
Heat Source Bottled Gas/Propane, Electric, Wood
Laundry Lower Floor
Exterior
Exterior Feature Deck(s), Roof
Garage Garage - Front Entry, Garage Door Opener, Oversized
Garage Spaces 8.0
Pool Above Ground
Waterfront N
Water Access N
Roof Type Asbestos Shingle
Accessibility None
Porch Deck(s), Roof
Parking Type Detached Garage, Driveway, Off Street
Total Parking Spaces 8
Garage Y
Building
Lot Description Flood Plain, Landscaping, Interior, Level
Story 2
Sewer Public Sewer
Water Public
Architectural Style Raised Ranch/Rambler
Level or Stories 2
Additional Building Above Grade, Below Grade
New Construction N
Schools
School District Middletown Area
Others
Senior Community No
Tax ID 42-029-055-000-0000
Ownership Land Lease
SqFt Source Estimated
Acceptable Financing Conventional, Cash, FHA, VA, USDA
Horse Property N
Listing Terms Conventional, Cash, FHA, VA, USDA
Financing Conventional,Cash,FHA,VA,USDA
Special Listing Condition Standard
Read Less Info
Want to know what your home might be worth? Contact us for a FREE valuation!

Our team is ready to help you sell your home for the highest possible price ASAP

Bought with Benjamin Shirk • Brownstone Real Estate Co.

"My job is to find and attract mastery-based agents to the office, protect the culture, and make sure everyone is happy! "






