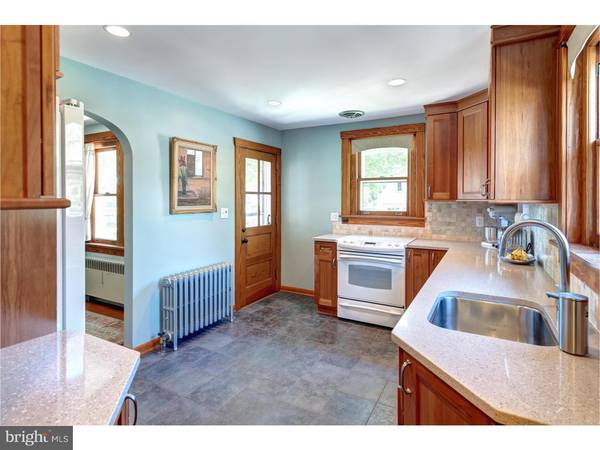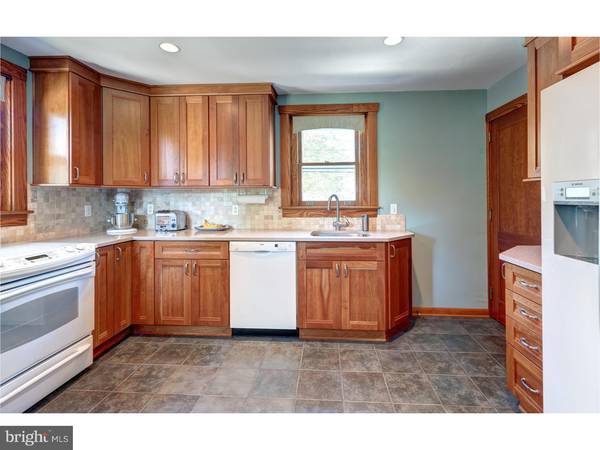$309,000
$309,900
0.3%For more information regarding the value of a property, please contact us for a free consultation.
3 Beds
2 Baths
1,410 SqFt
SOLD DATE : 12/28/2018
Key Details
Sold Price $309,000
Property Type Single Family Home
Sub Type Detached
Listing Status Sold
Purchase Type For Sale
Square Footage 1,410 sqft
Price per Sqft $219
Subdivision None Available
MLS Listing ID PAMC144708
Sold Date 12/28/18
Style Cape Cod
Bedrooms 3
Full Baths 2
HOA Y/N N
Abv Grd Liv Area 1,410
Originating Board TREND
Year Built 1950
Annual Tax Amount $5,234
Tax Year 2018
Lot Size 0.569 Acres
Acres 0.57
Lot Dimensions 87
Property Description
Exquisitely updated & meticulously maintained truly describes this gorgeous four sided brick Cape with a huge detached garage complete with expansive/very useable second floor. This home is located in a wonderful neighborhood close to shopping, transportation hubs, parks in the highly respected Souderton School District. The current owners have with great effort tried to maintain the character of this home while making superior improvements throughout. As you enter the first thing will strike you is the shiny wood floors & wood trim which abound throughout the good sized rooms on the first floor. Some of our amenities include: In 2007 the kitchen was totally remodeled with superb cherry cabinets (36" top cabinets), pull-out drawers, pantry, soft close hardware, Quartz Countertops, Bosch Dishwasher, Grohe Faucet, GE Profile Range, and completely re-wired to meet code; The first floor bathroom was also completely renovated in 2007 with a cast iron tub, new ceramic tile, new electrical & plumbing, and a laundry chute; Also in 2007 a full bath was installed in the sparkling 32' x 26' basement which also includes Bilco type doors opening to the rear exterior of this home, a new ThermoDynamic heater, new copper plumbing, 200 amp electrical service in conduit to new panel with new wiring throughout, and a whole house surge protector: In 2011 The expansive second floor was completely remodeled with new drywall, insulation exposed beams, Anderson tilt-in windows, new electrical & recessed lighting, wood flooring, with loads of storage & closet space; Heading out back is a rear porch rebuilt in 2013 using very high quality IPE decking & custom cedar railings then you will step down to 23' x 18'8" concrete patio also built in 2013; Now the awesome 24' x 22' detached garage which was renovated from 2007 to 2012 with insulated drywall, electric heat, trim, insulated entrance door & carriage style garage doors with openers and new electrical panel; Please look at all of the images & provided slideshow to see more of the bountiful quality this home offers, then make an appointment to see this lovely property, I think you'll be glad you did!
Location
State PA
County Montgomery
Area Souderton Boro (10621)
Zoning R1
Rooms
Other Rooms Living Room, Dining Room, Primary Bedroom, Bedroom 2, Kitchen, Bedroom 1, Other
Basement Full, Outside Entrance
Main Level Bedrooms 2
Interior
Hot Water S/W Changeover
Heating Oil, Hot Water
Cooling None
Flooring Wood, Tile/Brick
Equipment Dishwasher, Disposal
Fireplace N
Window Features Energy Efficient
Appliance Dishwasher, Disposal
Heat Source Oil
Laundry Basement
Exterior
Exterior Feature Deck(s), Porch(es)
Garage Garage Door Opener, Oversized
Garage Spaces 2.0
Waterfront N
Water Access N
Roof Type Pitched,Shingle
Accessibility None
Porch Deck(s), Porch(es)
Parking Type Driveway, Detached Garage, Other
Total Parking Spaces 2
Garage Y
Building
Lot Description Corner
Story 1.5
Sewer Public Sewer
Water Public
Architectural Style Cape Cod
Level or Stories 1.5
Additional Building Above Grade
New Construction N
Schools
School District Souderton Area
Others
Senior Community No
Tax ID 21-00-02648-004
Ownership Fee Simple
SqFt Source Assessor
Acceptable Financing Conventional
Listing Terms Conventional
Financing Conventional
Special Listing Condition Standard
Read Less Info
Want to know what your home might be worth? Contact us for a FREE valuation!

Our team is ready to help you sell your home for the highest possible price ASAP

Bought with Donna M Godfrey • Godfrey Properties

"My job is to find and attract mastery-based agents to the office, protect the culture, and make sure everyone is happy! "






