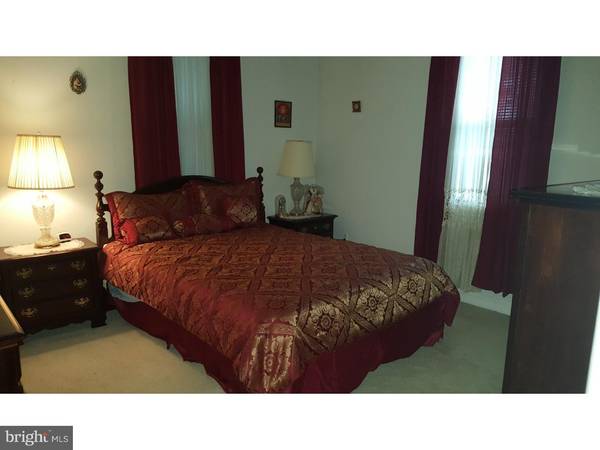$164,900
$169,900
2.9%For more information regarding the value of a property, please contact us for a free consultation.
2,142 SqFt
SOLD DATE : 12/24/2018
Key Details
Sold Price $164,900
Property Type Multi-Family
Sub Type Detached
Listing Status Sold
Purchase Type For Sale
Square Footage 2,142 sqft
Price per Sqft $76
Subdivision None Available
MLS Listing ID 1003289926
Sold Date 12/24/18
Style Other
HOA Y/N N
Abv Grd Liv Area 2,142
Originating Board TREND
Year Built 1950
Annual Tax Amount $5,232
Tax Year 2018
Lot Dimensions 150X150
Property Description
This unique well maintained, "larger than it appears" property could be used as two to three units or a single home with additional living space for an in law suite, additional family member or just additional income. Second floor is presently rented to a family member and will be vacant by the end of September. Lower level is finished with a full kitchen and full bath and separate entrance. Due diligence by buyer required to see if code allows a third rental unit. Updated HVAC, New water heater (2018), new rear access steps for 2nd floor. Gas heat. First floor formal living and dining room, large eat in kitchen with access to enclosed sun room, two bedrooms (one currently used as small living room), access to basement and upstairs unit. Second floor consists of living room area, eat in kitchen, two bedrooms and full bath. Separate outside entrance/exit. Lower level has full kitchen and full bath, large living space, laundry area, with private outside entrance/exit. Large rear fenced yard. Could be used for a possible in home office Private Driveway. Also mls# 7248502
Location
State PA
County Delaware
Area Upper Chichester Twp (10409)
Zoning RES
Rooms
Other Rooms Primary Bedroom
Basement Full, Fully Finished
Interior
Interior Features Ceiling Fan(s)
Hot Water Electric
Heating Gas, Forced Air
Cooling Central A/C
Flooring Wood, Fully Carpeted, Vinyl
Fireplace N
Heat Source Natural Gas
Laundry Common
Exterior
Garage Spaces 3.0
Utilities Available Cable TV Available
Waterfront N
Water Access N
Roof Type Pitched,Shingle
Accessibility None
Parking Type Driveway
Total Parking Spaces 3
Garage N
Building
Sewer Public Sewer
Water Public
Architectural Style Other
Additional Building Above Grade
New Construction N
Schools
Elementary Schools Marcus Hook
Middle Schools Chichester
High Schools Chichester Senior
School District Chichester
Others
Tax ID 09-00-02757-00
Ownership Fee Simple
SqFt Source Estimated
Acceptable Financing Conventional, VA, FHA 203(b)
Listing Terms Conventional, VA, FHA 203(b)
Financing Conventional,VA,FHA 203(b)
Special Listing Condition Standard
Read Less Info
Want to know what your home might be worth? Contact us for a FREE valuation!

Our team is ready to help you sell your home for the highest possible price ASAP

Bought with Valerie J. Harris • Realty Mark Associates

"My job is to find and attract mastery-based agents to the office, protect the culture, and make sure everyone is happy! "






