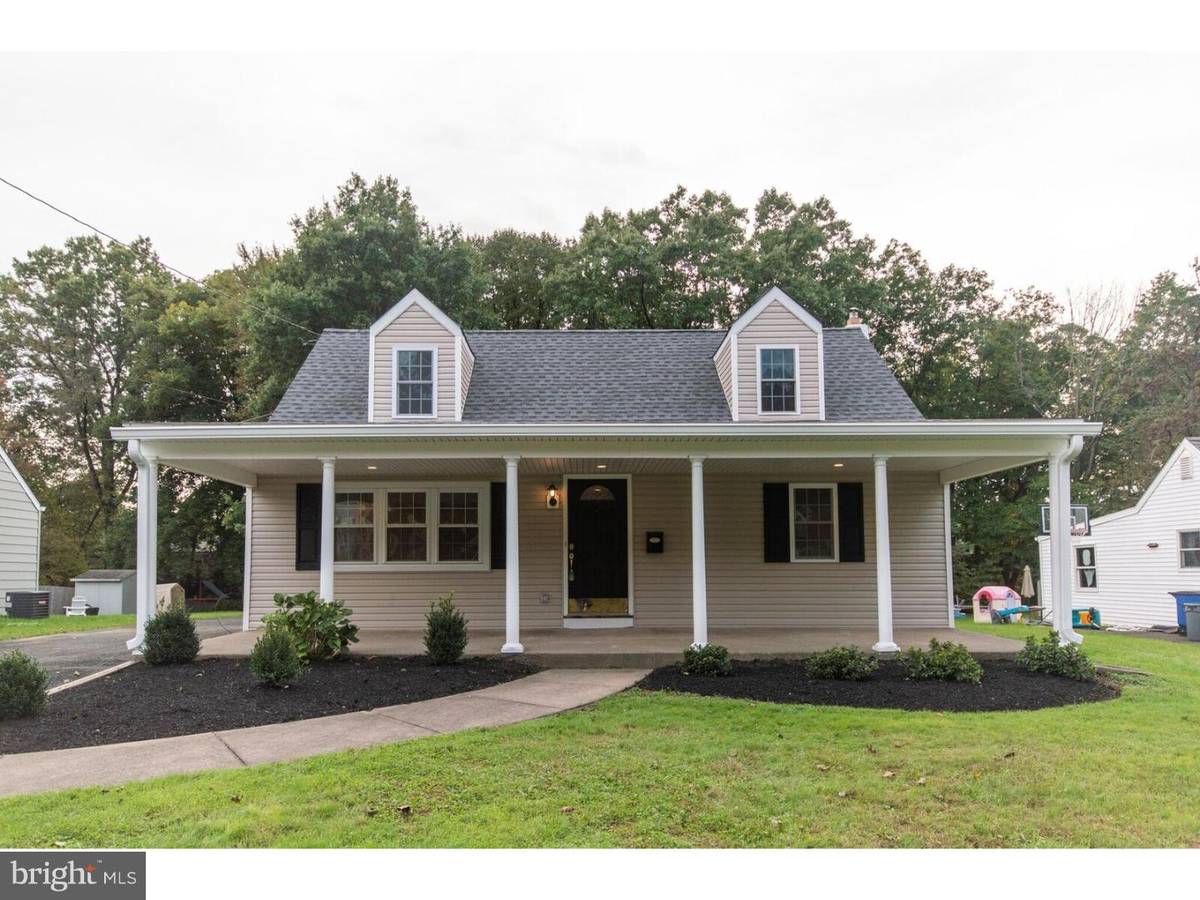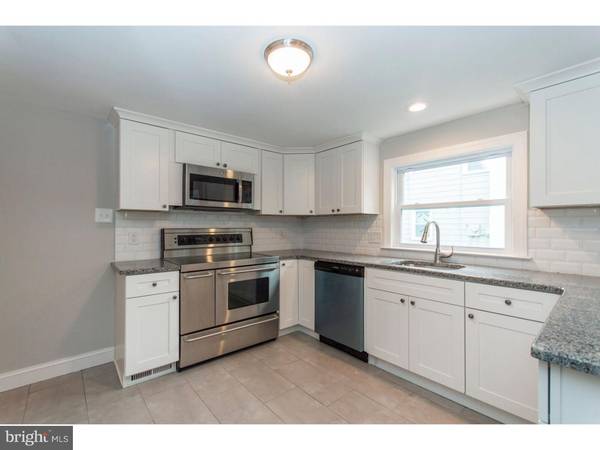$316,000
$316,900
0.3%For more information regarding the value of a property, please contact us for a free consultation.
4 Beds
2 Baths
1,856 SqFt
SOLD DATE : 01/03/2019
Key Details
Sold Price $316,000
Property Type Single Family Home
Sub Type Detached
Listing Status Sold
Purchase Type For Sale
Square Footage 1,856 sqft
Price per Sqft $170
Subdivision None Available
MLS Listing ID 1009956310
Sold Date 01/03/19
Style Cape Cod
Bedrooms 4
Full Baths 2
HOA Y/N N
Abv Grd Liv Area 1,856
Originating Board TREND
Year Built 1954
Annual Tax Amount $5,638
Tax Year 2018
Lot Size 0.350 Acres
Acres 0.35
Lot Dimensions 59
Property Description
Move right in and enjoy your new home! This four bedroom, two full bath home has been totally renovated and just awaits you, your furniture and your belongings. The floor plan for this home is unlike your typical Cape Cod and you will be very surprised by the design and space. This home welcomes you with its inviting covered front porch with new recessed lighting, extended driveway, new roof, new windows, and new vinyl siding. The first floor offers a living room with refinished hardwood floors that flows into a kitchen with new tile floor, stainless steel appliances, new granite counter tops & subway tile backsplash, and new white cabinets. The WOW factor is the expansive dining room that opens into the family room. The dining room is a stand out with its new hardwood floors and built in closet space. The family room offers a brick fireplace with new carpeting along with plenty of indirect lighting, and new recessed lighting in both the family room and dining room. The first floor full bath has been totally renovated with designer tile, glass tile accents and is conveniently located near the two first floor bedrooms. The second floor offers two freshly painted and newly carpeted bedrooms as well as a fully tiled unique full bath. The sunroom off the back of the house has an entrance to 1 of 2 separate basements in the house, along with two sets of sliding glass doors that open up to a large backyard with a shed for extra storage. This property is located within walking distance to the train station, and the town of Hatboro. It is also conveniently accessible to the turnpike, and major roadways. Schedule your showing quickly as this will not last.
Location
State PA
County Montgomery
Area Upper Moreland Twp (10659)
Zoning R3
Rooms
Other Rooms Living Room, Dining Room, Primary Bedroom, Bedroom 2, Bedroom 3, Kitchen, Family Room, Bedroom 1, Other
Basement Full, Unfinished
Main Level Bedrooms 2
Interior
Hot Water Electric
Heating Oil
Cooling Central A/C
Flooring Wood, Tile/Brick
Fireplaces Number 1
Fireplaces Type Brick
Equipment Dishwasher, Disposal
Fireplace Y
Appliance Dishwasher, Disposal
Heat Source Oil
Laundry Basement
Exterior
Exterior Feature Porch(es)
Waterfront N
Water Access N
Roof Type Pitched
Accessibility None
Porch Porch(es)
Parking Type None
Garage N
Building
Lot Description Level
Story 1.5
Sewer Public Sewer
Water Public
Architectural Style Cape Cod
Level or Stories 1.5
Additional Building Above Grade
New Construction N
Schools
Elementary Schools Upper Moreland
Middle Schools Upper Moreland
High Schools Upper Moreland
School District Upper Moreland
Others
Senior Community No
Tax ID 59-00-16699-009
Ownership Fee Simple
SqFt Source Assessor
Acceptable Financing Conventional, VA, FHA 203(b)
Listing Terms Conventional, VA, FHA 203(b)
Financing Conventional,VA,FHA 203(b)
Special Listing Condition Standard
Read Less Info
Want to know what your home might be worth? Contact us for a FREE valuation!

Our team is ready to help you sell your home for the highest possible price ASAP

Bought with Kathleen Mizia • RE/MAX One Realty

"My job is to find and attract mastery-based agents to the office, protect the culture, and make sure everyone is happy! "






