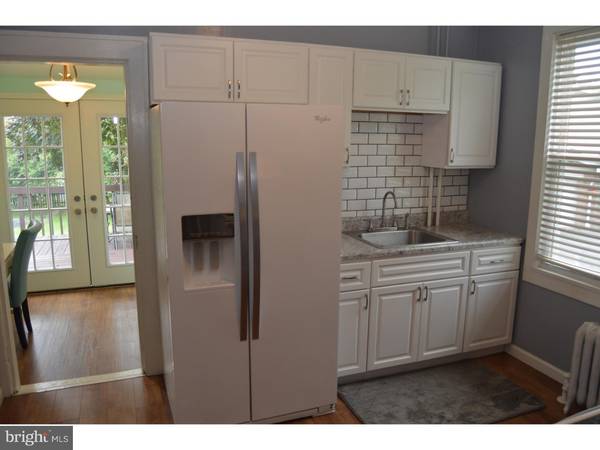$184,900
$184,000
0.5%For more information regarding the value of a property, please contact us for a free consultation.
3 Beds
2 Baths
1,568 SqFt
SOLD DATE : 01/11/2019
Key Details
Sold Price $184,900
Property Type Single Family Home
Sub Type Detached
Listing Status Sold
Purchase Type For Sale
Square Footage 1,568 sqft
Price per Sqft $117
Subdivision None Available
MLS Listing ID PABK102550
Sold Date 01/11/19
Style Traditional
Bedrooms 3
Full Baths 1
Half Baths 1
HOA Y/N N
Abv Grd Liv Area 1,568
Originating Board TREND
Year Built 1930
Annual Tax Amount $3,220
Tax Year 2018
Lot Size 10,890 Sqft
Acres 0.25
Lot Dimensions IRREG
Property Description
Come see this fabulous home in the heart of Leesport. The home has had many upgrades done during the current owner's time here. The comfortable Living room features beautiful refinished pine floors, new ceiling fan and new paint. Entertain in the formal dining room that also includes refinished floors, new paint, chair rail and new lighting. Completely remodeled kitchen (2017) includes new cabinets, new counter tops, new lighting and new sink, fresh paint, new laminate flooring, and Whirlpool "White Ice" appliance package with refrigerator, range, built-in microwave and dishwasher. First floor is completed by a remodeled Mud room where you will find a convenient powder room with new fixtures, and new French doors to the outside. Upstairs you will find 3 BR's with new paint, and ceiling fans installed in each room. Bath was remodeled in 2016 with all new drywall and ceilings, new commode, vanity (with new faucet in 2018), tile floor, lighting, and glass tile shower with whirlpool tub! Outside you will enjoy the .25 acre lot that includes mature landscaping and fenced yard. The front porch is inviting, and the backyard is highlighted by a large deck that overlooks the yard. Also included is a one car, detached garage, full basement, and attic. Schedule your appointment today to see this lovely home!
Location
State PA
County Berks
Area Leesport Boro (10292)
Zoning RES
Rooms
Other Rooms Living Room, Dining Room, Primary Bedroom, Bedroom 2, Kitchen, Bedroom 1, Attic
Basement Full, Unfinished
Interior
Interior Features Ceiling Fan(s), WhirlPool/HotTub
Hot Water Natural Gas
Heating Gas, Hot Water
Cooling None
Equipment Built-In Microwave
Fireplace N
Appliance Built-In Microwave
Heat Source Natural Gas
Laundry Main Floor
Exterior
Exterior Feature Deck(s), Porch(es)
Garage Garage - Front Entry
Garage Spaces 1.0
Fence Other
Waterfront N
Water Access N
Roof Type Pitched
Accessibility None
Porch Deck(s), Porch(es)
Parking Type On Street, Driveway, Detached Garage
Total Parking Spaces 1
Garage Y
Building
Lot Description Level
Story 2
Sewer Public Sewer
Water Public
Architectural Style Traditional
Level or Stories 2
Additional Building Above Grade
New Construction N
Schools
High Schools Schuylkill Valley
School District Schuylkill Valley
Others
Senior Community No
Tax ID 92-4490-06-47-5905
Ownership Fee Simple
SqFt Source Assessor
Special Listing Condition Standard
Read Less Info
Want to know what your home might be worth? Contact us for a FREE valuation!

Our team is ready to help you sell your home for the highest possible price ASAP

Bought with John C Marmo • United Real Estate Strive 212

"My job is to find and attract mastery-based agents to the office, protect the culture, and make sure everyone is happy! "






