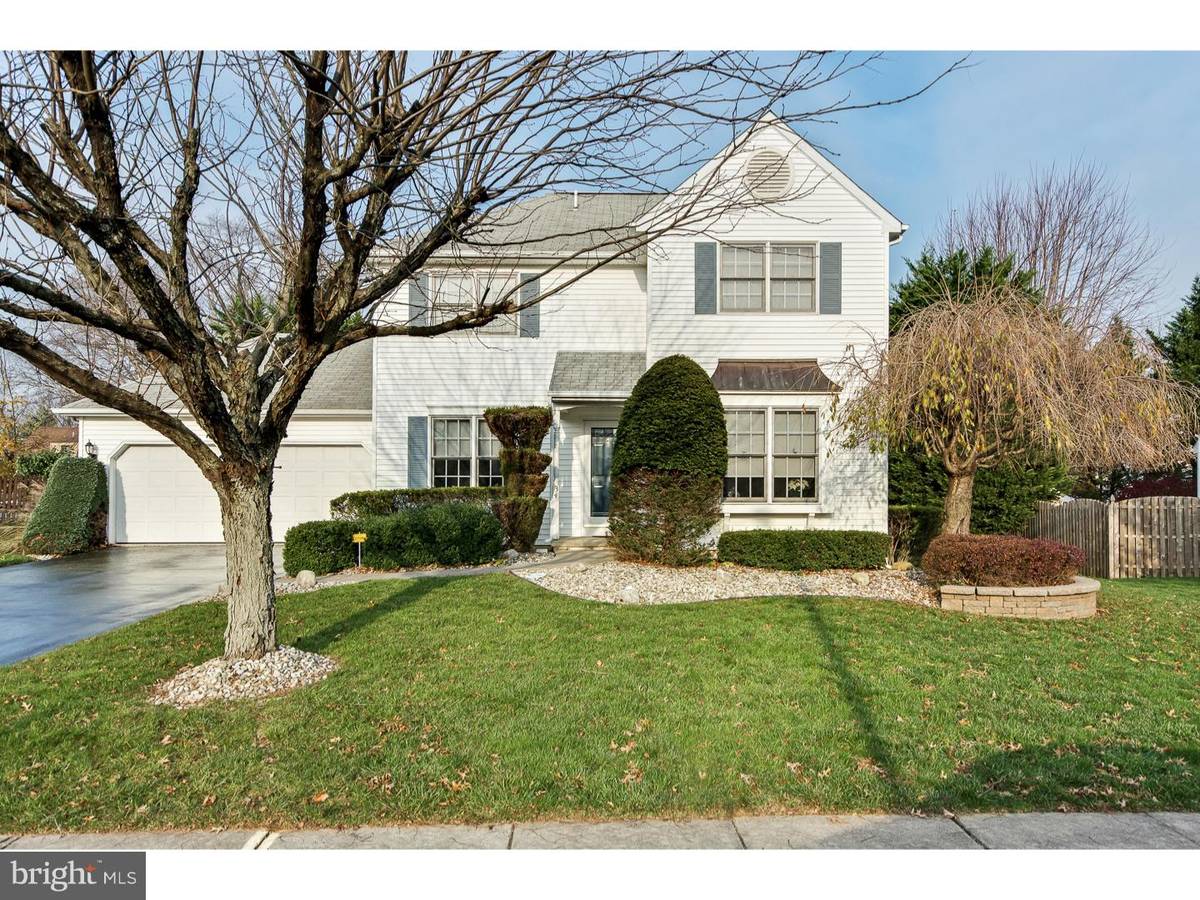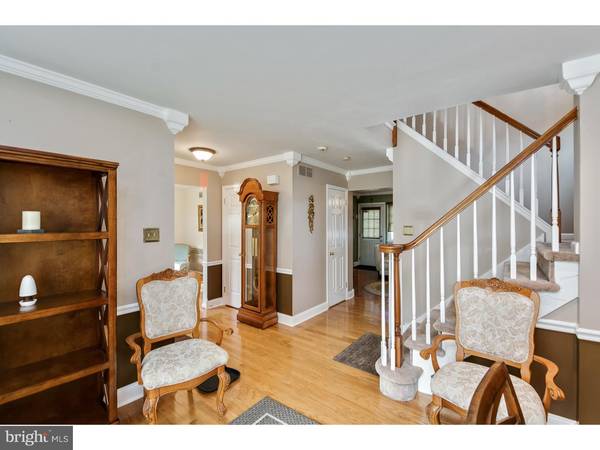$327,000
$327,000
For more information regarding the value of a property, please contact us for a free consultation.
3 Beds
2 Baths
1,744 SqFt
SOLD DATE : 01/11/2019
Key Details
Sold Price $327,000
Property Type Single Family Home
Sub Type Detached
Listing Status Sold
Purchase Type For Sale
Square Footage 1,744 sqft
Price per Sqft $187
Subdivision Wistarwood
MLS Listing ID PABU127438
Sold Date 01/11/19
Style Traditional
Bedrooms 3
Full Baths 2
HOA Y/N N
Abv Grd Liv Area 1,744
Originating Board TREND
Year Built 1996
Annual Tax Amount $8,057
Tax Year 2018
Lot Size 8,276 Sqft
Acres 0.19
Lot Dimensions 77X100
Property Description
Located in the much sought after Wistarwood and surrounded by mature landscaping is 34 Perennial Drive. This home has been meticulously cared for by the original homeowners. Let's start with the beautiful paint colors and the crown molding in the Living Room, Family Room, Power Room, Master Bedroom and Bath. The hardwood floors are gorgeous and like brand new. The Family Room has a pellet stove inserted into the fireplace to keep you comfy cozy in the winter and the generous sized kitchen has recessed lighting and a beautiful view of the backyard. The wood blinds add charm to this room. Feel safe & secure because this home is equipped with an alarm system. Some other features that will interest you are: the 2nd floor laundry, the heater equipped with a humidifier, the charming half bath located right off the Living Room, the tastefully chosen window treatments which stay with the new homeowner and a nicely sized 2 car garage equipped with 2 automatic garage door openers. To top it off you will love the totally private, fenced in backyard with a professionally installed E.P. Henry patio great for entertaining in the summer. Come take a look at this spotless home. You won't be disappointed!
Location
State PA
County Bucks
Area Bristol Twp (10105)
Zoning R2
Rooms
Other Rooms Living Room, Dining Room, Primary Bedroom, Bedroom 2, Kitchen, Family Room, Bedroom 1
Basement Full
Interior
Interior Features Kitchen - Eat-In
Hot Water Electric
Heating Gas
Cooling Central A/C
Fireplaces Number 1
Fireplace Y
Heat Source Natural Gas
Laundry Upper Floor
Exterior
Garage Spaces 2.0
Waterfront N
Water Access N
Accessibility None
Parking Type Other
Total Parking Spaces 2
Garage N
Building
Story 2
Sewer Public Sewer
Water Public
Architectural Style Traditional
Level or Stories 2
Additional Building Above Grade
New Construction N
Schools
School District Bristol Township
Others
Senior Community No
Tax ID 05-031-083
Ownership Fee Simple
SqFt Source Estimated
Special Listing Condition Standard
Read Less Info
Want to know what your home might be worth? Contact us for a FREE valuation!

Our team is ready to help you sell your home for the highest possible price ASAP

Bought with Sheron A James • RE/MAX Centre Realtors

"My job is to find and attract mastery-based agents to the office, protect the culture, and make sure everyone is happy! "






