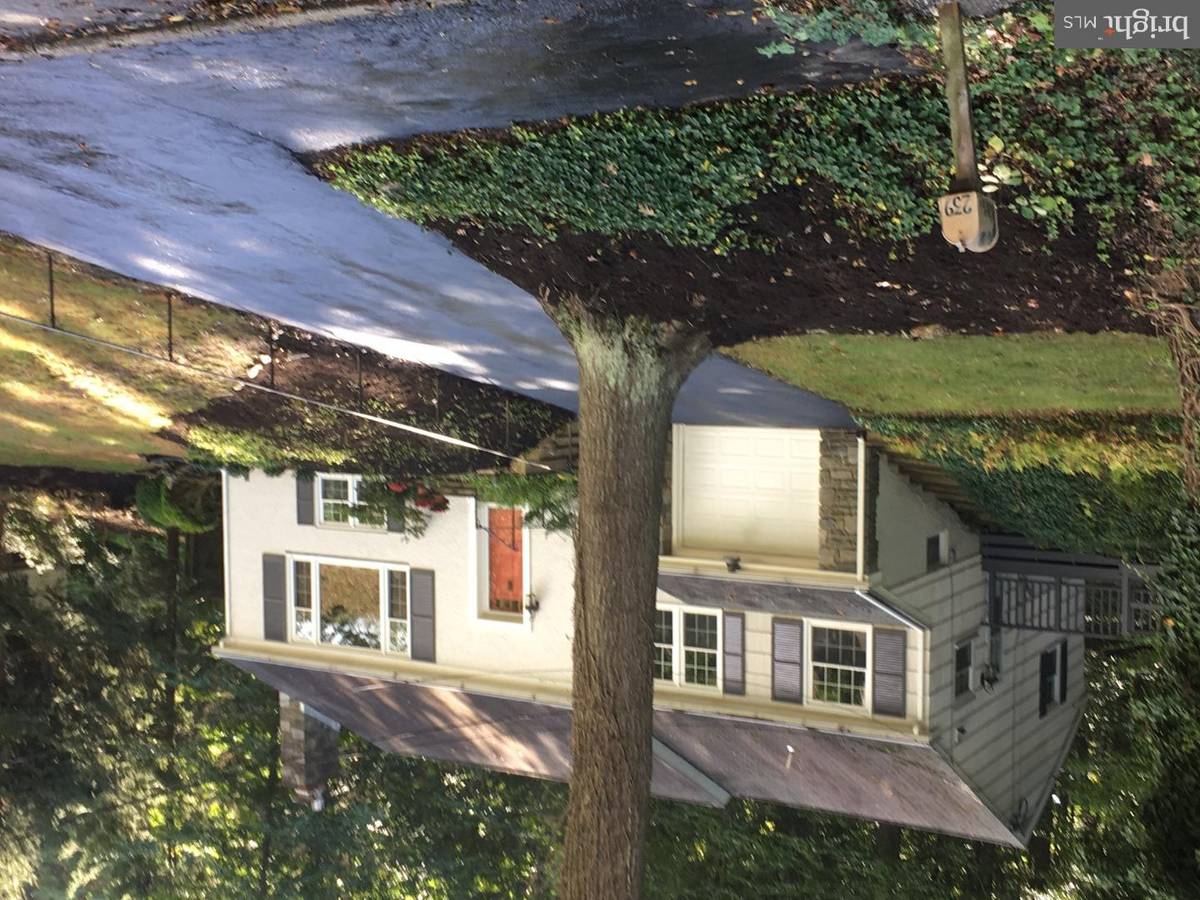$445,000
$449,900
1.1%For more information regarding the value of a property, please contact us for a free consultation.
3 Beds
3 Baths
2,320 SqFt
SOLD DATE : 01/15/2019
Key Details
Sold Price $445,000
Property Type Single Family Home
Sub Type Detached
Listing Status Sold
Purchase Type For Sale
Square Footage 2,320 sqft
Price per Sqft $191
Subdivision Rampart Ridge
MLS Listing ID PAMC103968
Sold Date 01/15/19
Style Colonial
Bedrooms 3
Full Baths 2
Half Baths 1
HOA Y/N N
Abv Grd Liv Area 2,320
Originating Board TREND
Year Built 1958
Annual Tax Amount $5,180
Tax Year 2018
Lot Size 0.923 Acres
Acres 0.92
Lot Dimensions 100
Property Description
This beautifully renovated 3 bedroom 2.5 bath home resides on a peaceful scenic road in Gulph Mills and is move-in ready. A crystal chandelier creates an elegant foyer entrance welcoming friends and family. To the left of the foyer, a large picture window, gas fireplace and original built-in bookcase anchor the living room literally designed for entertainment. Polished hardwood floors are featured in the living room and flow into the dining room and kitchen, as well as throughout the second floor, providing original beauty and low maintenance. The kitchen is a chef's dream featuring stainless steel appliances, gas cook top and quartz counter tops, as well as breakfast bar and direct access to a large outdoor deck that is ideal for relaxing and entertaining. The bedrooms are located on the second floor and include a large master bedroom with en suite bathroom and flexible wardrobes for clothing storage and organization. Also on this level are two additional rooms and a full bath with easy-maintenance frame less glass bathtub doors. The main space of the finished basement can be a family room, in-home gym or media/play room and is adjacent to an updated powder room and a separate laundry/mud room. Additional features of this energy-efficient home include new insulation, new double-pane windows, a fireplace, lots of great storage space, LED lights, freshly-painted with decorator colors throughout, gutter guards and a garage with direct access. Conveniently and centrally located between Philadelphia, King of Prussia, Conshohocken and the Main Line and only minutes from Routes 202, 76, 476. Don't forget the low property taxes that this area offers!
Location
State PA
County Montgomery
Area Upper Merion Twp (10658)
Zoning R1
Direction North
Rooms
Other Rooms Living Room, Dining Room, Primary Bedroom, Bedroom 2, Kitchen, Family Room, Bedroom 1, Laundry, Attic
Basement Full, Fully Finished
Interior
Interior Features Primary Bath(s), Dining Area
Hot Water Natural Gas
Heating Gas, Forced Air, Programmable Thermostat
Cooling Central A/C
Flooring Wood
Fireplaces Number 1
Fireplaces Type Stone
Equipment Cooktop, Oven - Wall, Oven - Self Cleaning, Dishwasher, Disposal, Energy Efficient Appliances, Built-In Microwave
Fireplace Y
Window Features Energy Efficient
Appliance Cooktop, Oven - Wall, Oven - Self Cleaning, Dishwasher, Disposal, Energy Efficient Appliances, Built-In Microwave
Heat Source Natural Gas
Laundry Lower Floor
Exterior
Exterior Feature Deck(s)
Garage Inside Access, Garage Door Opener
Garage Spaces 2.0
Utilities Available Cable TV
Waterfront N
Water Access N
Roof Type Pitched,Shingle
Accessibility None
Porch Deck(s)
Parking Type Driveway, Attached Garage, Other
Attached Garage 1
Total Parking Spaces 2
Garage Y
Building
Lot Description Sloping
Story Other
Foundation Brick/Mortar
Sewer Public Sewer
Water Public
Architectural Style Colonial
Level or Stories Other
Additional Building Above Grade
New Construction N
Schools
Elementary Schools Roberts
Middle Schools Upper Merion
High Schools Upper Merion
School District Upper Merion Area
Others
Senior Community No
Tax ID 58-00-00622-004
Ownership Fee Simple
Acceptable Financing Conventional, VA, Private, FHA 203(b), USDA
Listing Terms Conventional, VA, Private, FHA 203(b), USDA
Financing Conventional,VA,Private,FHA 203(b),USDA
Read Less Info
Want to know what your home might be worth? Contact us for a FREE valuation!

Our team is ready to help you sell your home for the highest possible price ASAP

Bought with Gretchen Knittel • BHHS Fox & Roach-Blue Bell

"My job is to find and attract mastery-based agents to the office, protect the culture, and make sure everyone is happy! "






