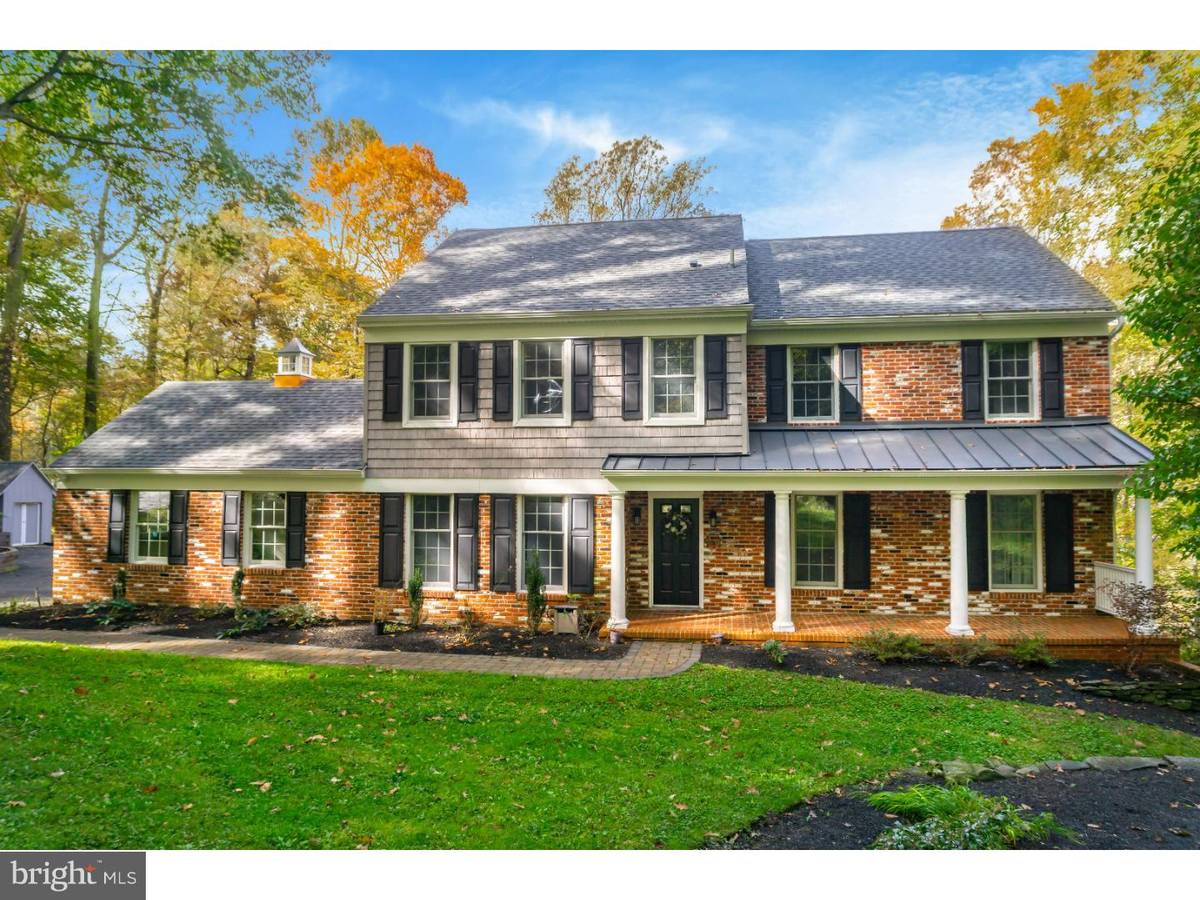$620,000
$625,000
0.8%For more information regarding the value of a property, please contact us for a free consultation.
4 Beds
3 Baths
3,617 SqFt
SOLD DATE : 01/18/2019
Key Details
Sold Price $620,000
Property Type Single Family Home
Sub Type Detached
Listing Status Sold
Purchase Type For Sale
Square Footage 3,617 sqft
Price per Sqft $171
Subdivision Todmorden
MLS Listing ID PADE101344
Sold Date 01/18/19
Style Colonial
Bedrooms 4
Full Baths 2
Half Baths 1
HOA Y/N N
Abv Grd Liv Area 2,945
Originating Board TREND
Year Built 1967
Annual Tax Amount $17,067
Tax Year 2018
Lot Size 3.366 Acres
Acres 3.37
Lot Dimensions 0 X 0
Property Description
Updated Colonial home w/ attached 2 Car Garage on picturesque 3+acres in Award Winning Wallingford-Swarthmore School District on a cul-de-sac waiting for its new owners. Some of the updates include newer Roof, HVAC, tankless water heater and new doors and windows. Home also features smart wiring w/ security abode which can be controlled through Alexa. A tranquil stream that runs through the back of the property (part of Ridley Creek) sets this home apart from the others. The home offers privacy in an idyllic setting perfect for relaxing or entertaining. Follow the hardscape path that leads to the front door, with another side entrance off the private driveway into the mud room. As you enter the Foyer notice the gleaming hardwood floors throughout the 1st floor. To the right you will find a professional office w/ plenty of windows, French doors and Powder Rm. To the left you will find the formal Dining Rm great for entertaining w/ chair rail & shadowboxing. Dining Rm leads to Butler's Pantry complete w/ dishwasher, sink and tile backsplash. The Kitchen is a chef's dream w/ 42" cabinetry, granite counters, another dishwasher, custom large walk-in pantry & Tile Flooring and access to the Mud Rm and garage. Living Rm features stone gas fireplace for those upcoming cooler months, chair rail & sliders to oversized back deck with breathtaking views. You can lose yourself for hours just relaxing on the deck or patio enjoying what nature has to offer. 2nd floor also has hardwood flooring throughout. Master Suite has his & her closets and Master Bathroom w/ his & her sinks and oversized stall shower. 2nd floor also features 3 additional spacious Bedrooms & Hall Bathroom w/ another oversized tile shower, Laundry area for convenience plus pull-down access to the full-size attic perfect for storing those holiday decorations. Full Finished Basement w/carpet offers additional living space for your family. Basement also has several storage areas, high hat ceilings, tub if you desire to setup a second laundry area and new tempered/laminated glass doors that lead to back patio area. This home is close to Media borough with shopping, dining, yearly festivals, entertainment and close to all major roadways for an easy commute to Philadelphia and Tax-Free DE Shopping. Make your appointment today to see this one-of-a-kind property; it will not last long!
Location
State PA
County Delaware
Area Rose Valley Boro (10439)
Zoning RES
Rooms
Other Rooms Living Room, Dining Room, Primary Bedroom, Bedroom 2, Bedroom 3, Kitchen, Family Room, Bedroom 1, Laundry, Other, Attic
Basement Full, Outside Entrance, Fully Finished
Interior
Interior Features Primary Bath(s), Kitchen - Island, Butlers Pantry, Ceiling Fan(s), Stall Shower, Breakfast Area
Hot Water Natural Gas
Heating Gas, Forced Air
Cooling Central A/C
Flooring Wood, Fully Carpeted, Tile/Brick
Fireplaces Number 1
Fireplaces Type Stone
Equipment Oven - Self Cleaning, Dishwasher, Disposal
Fireplace Y
Window Features Energy Efficient
Appliance Oven - Self Cleaning, Dishwasher, Disposal
Heat Source Natural Gas
Laundry Upper Floor
Exterior
Exterior Feature Deck(s), Patio(s), Porch(es)
Garage Garage - Front Entry
Garage Spaces 5.0
Utilities Available Cable TV
Waterfront N
Water Access N
Roof Type Pitched
Accessibility None
Porch Deck(s), Patio(s), Porch(es)
Parking Type Driveway, Attached Garage
Attached Garage 2
Total Parking Spaces 5
Garage Y
Building
Lot Description Cul-de-sac, Trees/Wooded, Front Yard, Rear Yard, SideYard(s)
Story 2
Foundation Brick/Mortar
Sewer On Site Septic
Water Public
Architectural Style Colonial
Level or Stories 2
Additional Building Above Grade, Below Grade
New Construction N
Schools
Middle Schools Strath Haven
High Schools Strath Haven
School District Wallingford-Swarthmore
Others
Senior Community No
Tax ID 39-00-00187-45
Ownership Fee Simple
SqFt Source Assessor
Security Features Security System
Acceptable Financing Conventional, VA, FHA 203(b)
Listing Terms Conventional, VA, FHA 203(b)
Financing Conventional,VA,FHA 203(b)
Special Listing Condition Standard
Read Less Info
Want to know what your home might be worth? Contact us for a FREE valuation!

Our team is ready to help you sell your home for the highest possible price ASAP

Bought with Carrie R Piccard • D. Patrick Welsh Real Estate, LLC

"My job is to find and attract mastery-based agents to the office, protect the culture, and make sure everyone is happy! "






